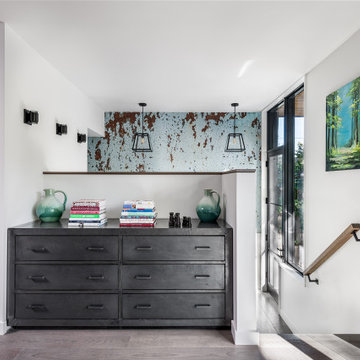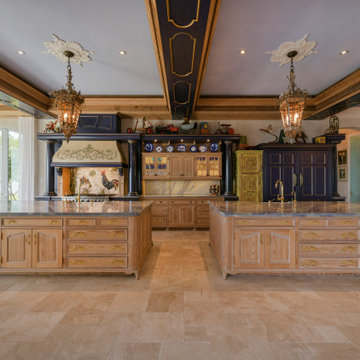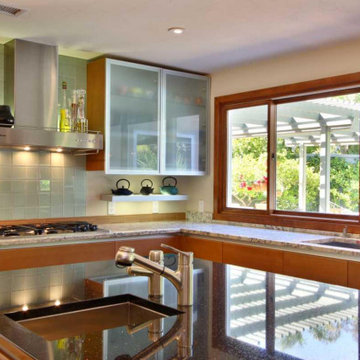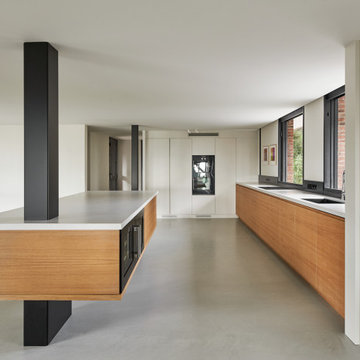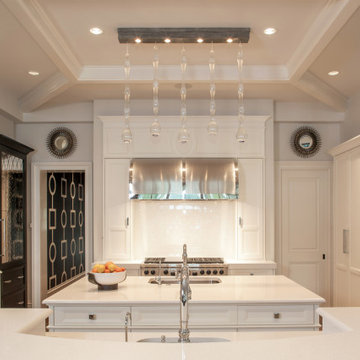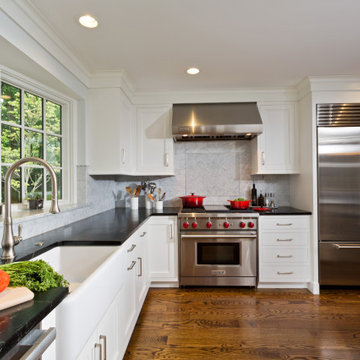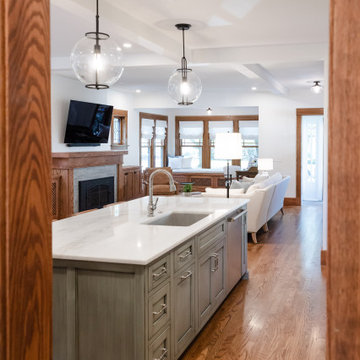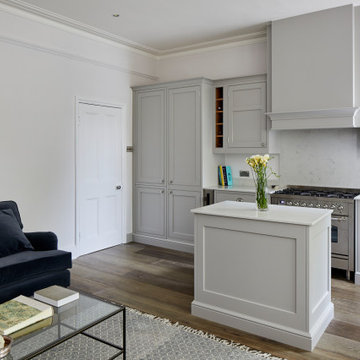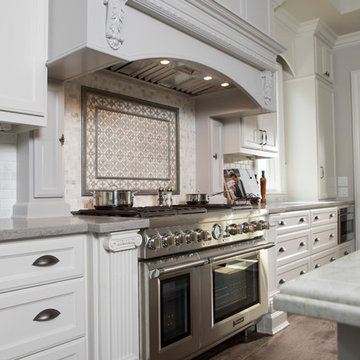776 Billeder af køkken med grå bordplade og kassetteloft
Sorteret efter:
Budget
Sorter efter:Populær i dag
161 - 180 af 776 billeder
Item 1 ud af 3
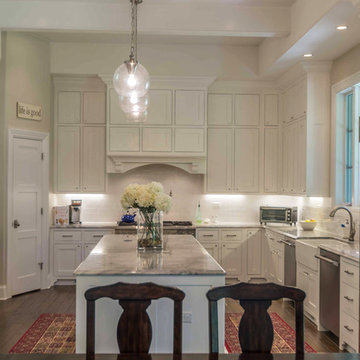
This 6,000sf luxurious custom new construction 5-bedroom, 4-bath home combines elements of open-concept design with traditional, formal spaces, as well. Tall windows, large openings to the back yard, and clear views from room to room are abundant throughout. The 2-story entry boasts a gently curving stair, and a full view through openings to the glass-clad family room. The back stair is continuous from the basement to the finished 3rd floor / attic recreation room.
The interior is finished with the finest materials and detailing, with crown molding, coffered, tray and barrel vault ceilings, chair rail, arched openings, rounded corners, built-in niches and coves, wide halls, and 12' first floor ceilings with 10' second floor ceilings.
It sits at the end of a cul-de-sac in a wooded neighborhood, surrounded by old growth trees. The homeowners, who hail from Texas, believe that bigger is better, and this house was built to match their dreams. The brick - with stone and cast concrete accent elements - runs the full 3-stories of the home, on all sides. A paver driveway and covered patio are included, along with paver retaining wall carved into the hill, creating a secluded back yard play space for their young children.
Project photography by Kmieick Imagery.
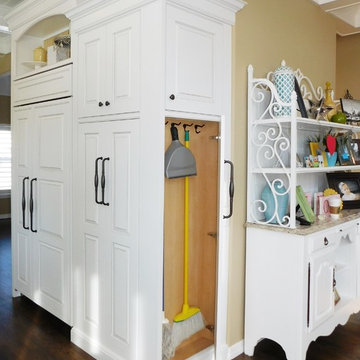
A combination of whire painted, rasised panel door with cornsik distressed accents. Beautiful large wood hood and a ton of storage accesories throughout. Amazing coffered ceiling with beadboard.
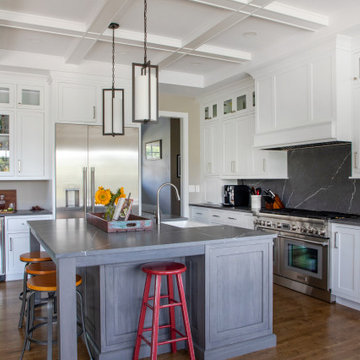
https://genevacabinet.com - Lake Geneva, WI - kitchen and bath design with gatherings in mind. Large center island is highly functional with drawer microwave, dishwasher and farmhouse sink.
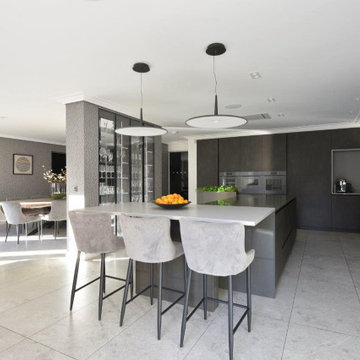
This luxury Eggersmann kitchen was created by Diane Berry and her team, they took three rooms and altered the space so much that the end result in a large kitchen diner with a relaxation area, a stunning dining room with a bar and an enhanced hallway.
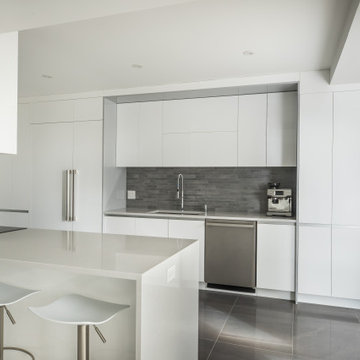
Projet de rénovation complet d'un condo, incluant la cuisine et les deux salles de bain. Style moderne avec du blanc brillant agencé avec des contrastes de gris.
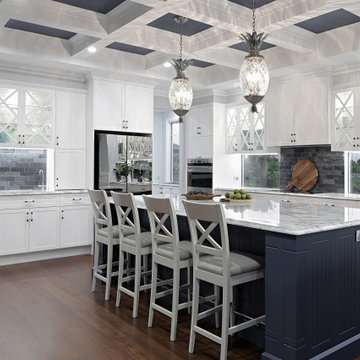
This kitchen pays homage to a British Colonial style of architecture combining formal design elements of the Victorian era with fresh tropical details inspired by the West Indies such as pineapples and exotic textiles.
Every detail was meticulously planned, from the coffered ceilings to the custom made ‘cross’ overhead doors which are glazed and backlit.
The classic blue joinery is in line with the Pantone Color Institute, Color of the Year for 2020 and brings a sense of tranquillity and calm to the space. The White Fantasy marble bench tops add an air of elegance and grace with the lambs tongue edge detail and timeless grey on white tones.
Complete with a butler’s pantry featuring full height glass doors, this kitchen is truly luxurious.
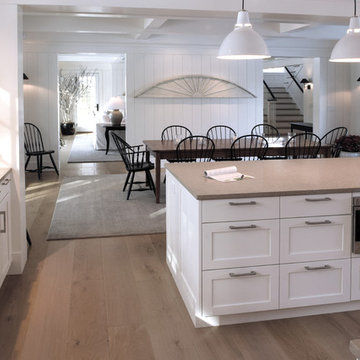
This sanctuary-like home is light, bright, and airy with a relaxed yet elegant finish. Influenced by Scandinavian décor, the wide plank floor strikes the perfect balance of serenity in the design. Floor: 9-1/2” wide-plank Vintage French Oak Rustic Character Victorian Collection hand scraped pillowed edge color Scandinavian Beige Satin Hardwax Oil. For more information please email us at: sales@signaturehardwoods.com
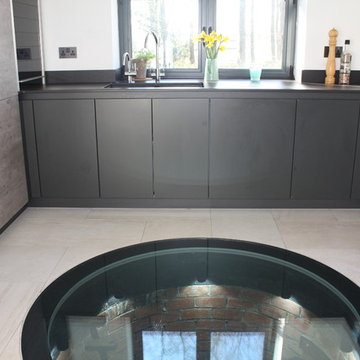
As seen on the revisited edition of George Clarke's Restoration Man, screened on Channel 4 on the 12th of March. This was part of the stunning re-development of the Water Tower in Pannal, near Harrogate.
The kitchen design is a U shape with a peninsular based around the main well which sits central to the kitchen. The well was cleaned out and lit up with a toughened piece of glass covering it, a real feature piece.
The kitchen is a handle-less Dark Anthracite grey with matching dark worktops teamed with a contrasting wood finish.
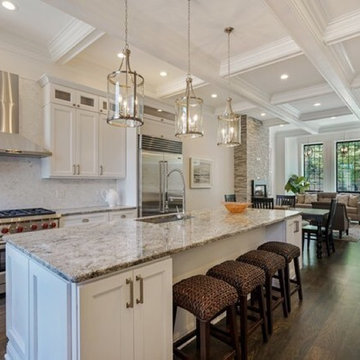
Kitchen with custom wide plank flooring, white cabinets, island and stainless steel appliances.
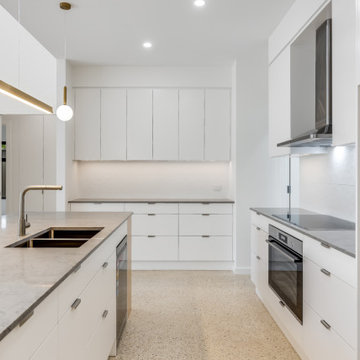
Large kitchen with centre island, caesar stone tops, feature rangehood, concrete floor, underfloor heating, feature lights
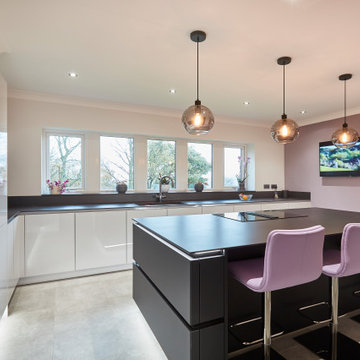
Handle-less Supermatt Black island, teamed with Silk Grey Gloss & Dekton Domoos worktops. The hint of dusky Pink really works against the monochrome setting.
Miele Graphite Grey Ovens and Miele downdraft hob & extractor on the island.
776 Billeder af køkken med grå bordplade og kassetteloft
9
