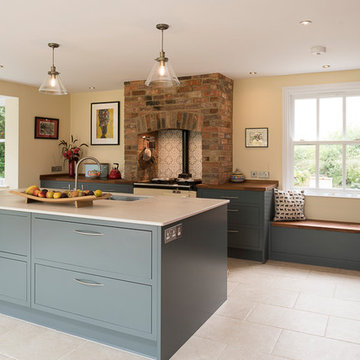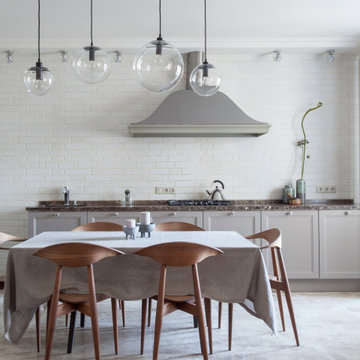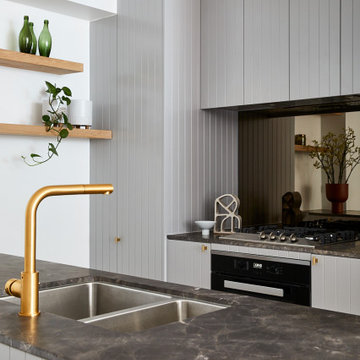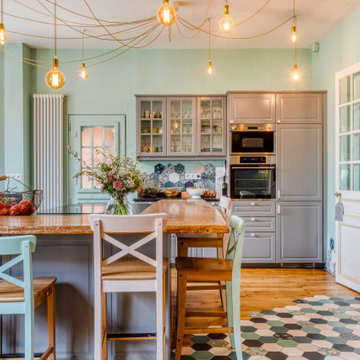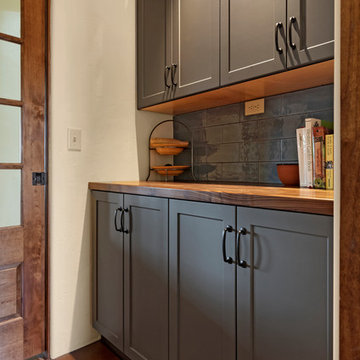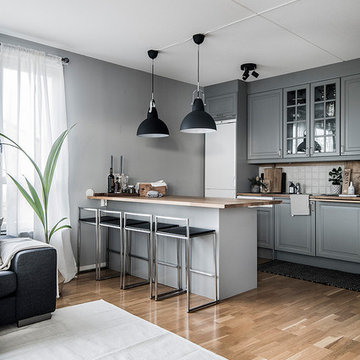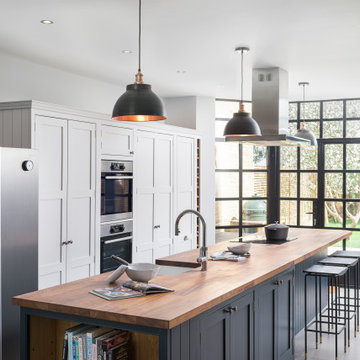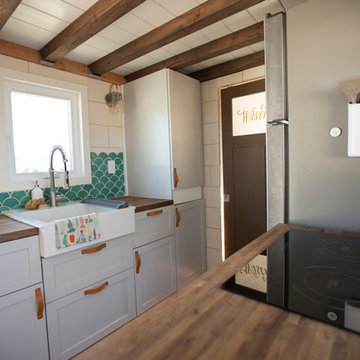2.148 Billeder af køkken med grå skabe og brun bordplade
Sorteret efter:
Budget
Sorter efter:Populær i dag
101 - 120 af 2.148 billeder
Item 1 ud af 3
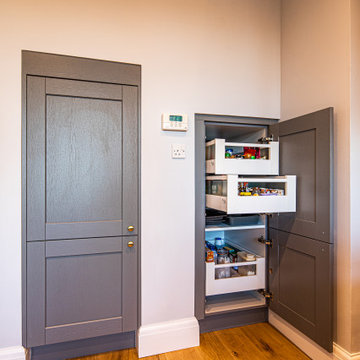
We designed this cosy grey family kitchen with reclaimed timber and elegant brass finishes, to work better with our clients’ style of living. We created this new space by knocking down an internal wall, to greatly improve the flow between the two rooms.
Our clients came to us with the vision of creating a better functioning kitchen with more storage for their growing family. We were challenged to design a more cost-effective space after the clients received some architectural plans which they thought were unnecessary. Storage and open space were at the forefront of this design.
Previously, this space was two rooms, separated by a wall. We knocked through to open up the kitchen and create a more communal family living area. Additionally, we knocked through into the area under the stairs to make room for an integrated fridge freezer.
The kitchen features reclaimed iroko timber throughout. The wood is reclaimed from old school lab benches, with the graffiti sanded away to reveal the beautiful grain underneath. It’s exciting when a kitchen has a story to tell. This unique timber unites the two zones, and is seen in the worktops, homework desk and shelving.
Our clients had two growing children and wanted a space for them to sit and do their homework. As a result of the lack of space in the previous room, we designed a homework bench to fit between two bespoke units. Due to lockdown, the clients children had spent most of the year in the dining room completing their school work. They lacked space and had limited storage for the children’s belongings. By creating a homework bench, we gave the family back their dining area, and the units on either side are valuable storage space. Additionally, the clients are now able to help their children with their work whilst cooking at the same time. This is a hugely important benefit of this multi-functional space.
The beautiful tiled splashback is the focal point of the kitchen. The combination of the teal and vibrant yellow into the muted colour palette brightens the room and ties together all of the brass accessories. Golden tones combined with the dark timber give the kitchen a cosy ambiance, creating a relaxing family space.
The end result is a beautiful new family kitchen-diner. The transformation made by knocking through has been enormous, with the reclaimed timber and elegant brass elements the stars of the kitchen. We hope that it will provide the family with a warm and homely space for many years to come.
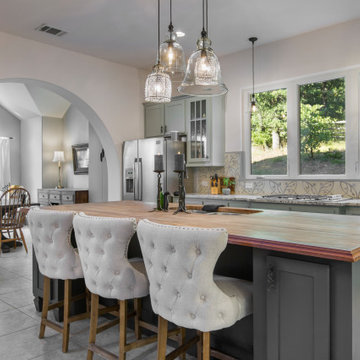
Kitchen with single island covered with cherry butcher block counter. Cooktop below triple casement windows faces morning sunlight to the east with customs painted concrete tile backsplash and decorative glass pendants.
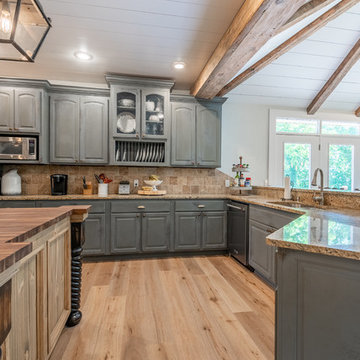
This wide plank, softly wire brushed oak sets the perfect tone for this custom home. Not only is this European oak a stunning floor, its durable! It has a UV cured aluminum oxide urethane finish and has a thick enough veneer to sand and finish if needed.
7-1/2″ wide planks and 4 sided micro bevel. Planks up to 73″ long make this a must have look to complement any space your choose to create.
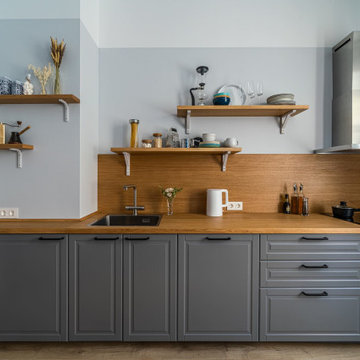
Дизайн проект кухни в современном стиле. В интерьер используются теплые цвета и мебель в скандинавском стиле.

Заказчик – поклонник эко-стиля, поэтому в проекте были использованы в основном натуральные материалы: пол из массива, стена из стеклоблоков, реечные конструкции.
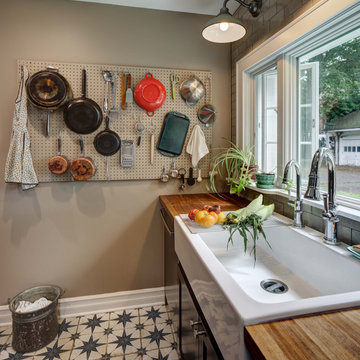
Gut renovation re-configured 168 square foot kitchen, mud closet and half bath. Pegboard inspired by Julia Child.
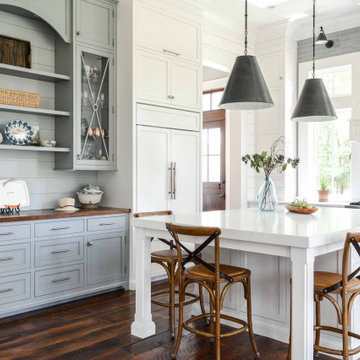
This kitchen has a reclaimed mixed hardwood floor, marble countertops, custom decorative wood range hood, full height glass subway tile backsplash, 6-burner gas Viking range, large center island with seating, shiplap walls, and full height custom cabinets.
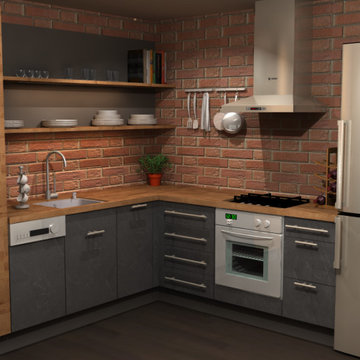
Micro apartment in small space. Exposed Brick walls and Dark hardwood floors. Cabinets and Wardrobe by Nobilia cabinets and Bosch appliances. Pan rack, open shelves and two toned cabinets. Wood laminate against a black concrete reproduction laminate. Design made to help developer find best use of space.
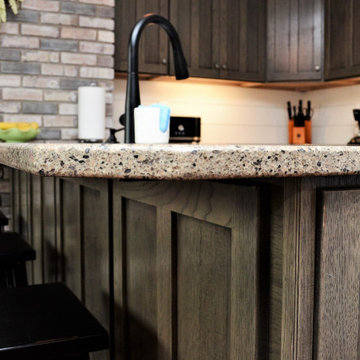
Cabinet Brand: Haas Signature Collection
Wood Species: Rustic Hickory
Cabinet Finish: Barnwood
Door Style: Mission V
Counter top: Viatera Quartz, Double Radius edge, Solar Canyon color
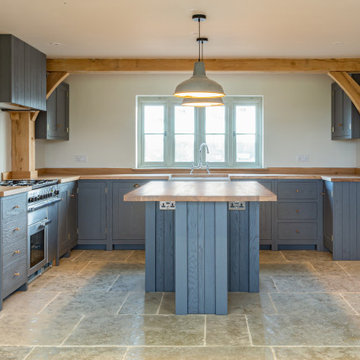
Hand turned shaker style drawer pull in Oak, secured through the drawer front with a wedge from the back, no screw, ensuring a strong long lasting fixing.
2.148 Billeder af køkken med grå skabe og brun bordplade
6
