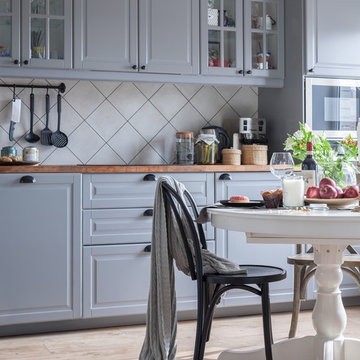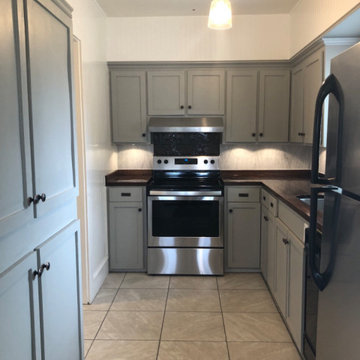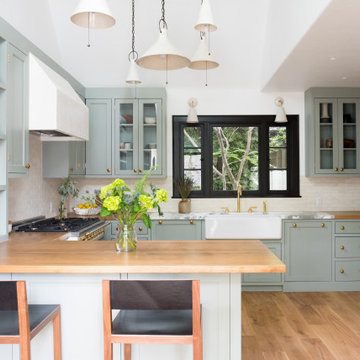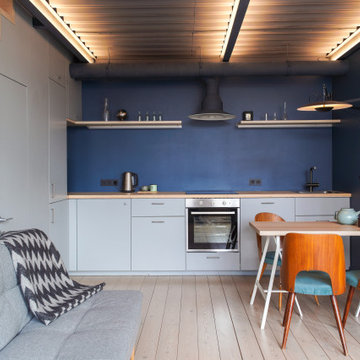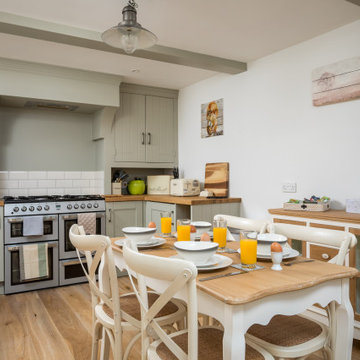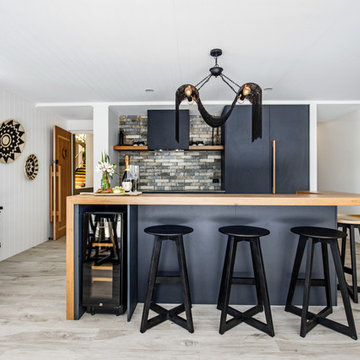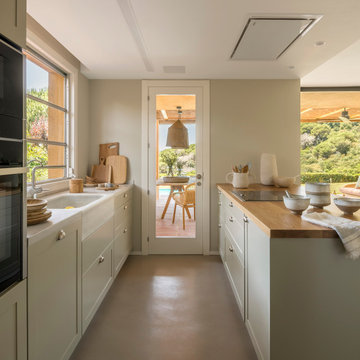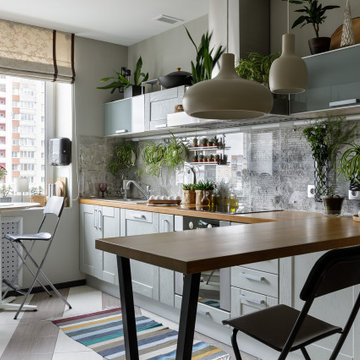2.148 Billeder af køkken med grå skabe og brun bordplade
Sorteret efter:
Budget
Sorter efter:Populær i dag
161 - 180 af 2.148 billeder
Item 1 ud af 3
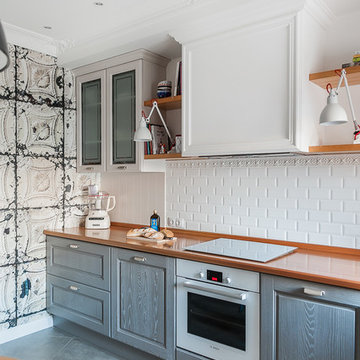
Кухня в скандинавском стиле. Подвесные шкафчики, серый фасад, плитка на фартуке кабанчик.
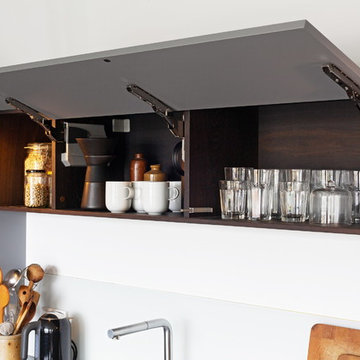
Diese Küche besticht durch ihre Geradlinigkeit und ihr Platzangebot.
Der Hochschrank mit dem zentralen Herd verfügt über zwei herausziehbare Schränke, die die Einbautiefe voll ausnutzen und zu einem wahren Hort für viele Gegenstände des täglichen Gebrauchs innerhalb der Küche werden.
Der Küchenblock verbindet den Essbereich mit der Küche. Esszimmerseitig wurde ein offenes Fach zur Auflockerung der streng gegliederten Front integriert. Dieses verfügt an der Oberseite über praktische Steckdosen und USB-Ladestecker.
Die Küchenarbeitsplatte ist aus 12mm Compactplattenmaterial mit Echtholzfurnier in geräucherter Eiche. Die Möbelfronten sind stumpfmatt mit einem hochwertigen HPL-Schichtstoff "Fenix" beschichtet. Dazu passen gut die soliden Griffe aus Edelstahl.
Als Besonderheit fertigten wir ein optisch zur Arbeitsplatte passendes Regal mit auch nur 12mm Wandstärke in geräuchertem Eichenholz an.

Whether you need inspiration for a single room; a whole house or help to oversee a full property renovation, Clare can work with you to create a unique design for the way you lead your life. She listens to her clients to ensure that she understands their lifestyle, creating beautiful and comfortable designs that work on a very practical basis. She brings together aesthetics and function, working with materials that will last. Clients are often drawn to her work for its timeless quality – She loves clean lines and design that stands the test of time.
She has a plethora of experience working on large scale projects and is equally at home in a modern country barn conversion or a listed regency town house. She can oversee your project from concept to completion or offer design consultation services to suit your needs and involvement. Her working practise is very collaborative, both with her clients and with the team of architects and trades whom she works alongside. As she says “Any renovation project is as much about understanding the people involved as the property itself.”
She wants to create a home that you love. Your home is so much more than the way your rooms are decorated, or the furniture you have in it. It is about having a space to enjoy with your family and friends. Your home should be unique to you – reflecting your tastes and your style, which may have evolved over many years.
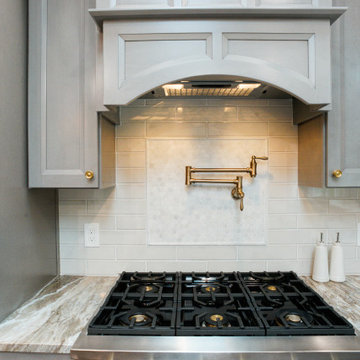
Fabuwood Allure Onyx Horizon Cabinets
Kitchen Island
Island Seating
Farmhouse Sink
Fantasy Brown Granite
Subway Tile Backsplash
Marble Mosaic Accent Backsplash Tile
Gold Hardware
Pot Filler
Bar Area
Glass Cabinets
Bar Sink
Hardwood Floors
Pendant Lighting
Exposed Wood Beams
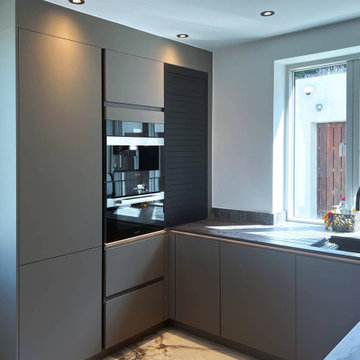
There's something about a modern industrial grey kitchen that just feels so sleek and cool. Built for our client in Chelsfield, this modern industrial kitchen is the perfect blend of style and function. From the polished cabinetry to the dark nature-inspired concrete countertops, everything about this kitchen oozes sophistication.
This modern kitchen focus on entertaining and socializing. The Pronorm Y-Line cabinetry in Agate Grey Ultra Matt Lacquer is the perfect choice for this project as it adds a touch of elegance to the space. The dark Dekton Trilium worktops provide a beautiful, organic contrast to the light grey cabinetry and create a stunning visual effect. The dark grey kitchen island is paired with black seating, blending seamlessly with the dark veining on the marble-inspired floors.
To complete the kitchen, we installed a Franke sink, a Quooker boiling tap, and a mix of Neff and Miele appliances. The result is a modern industrial kitchen that is both stylish and functional.
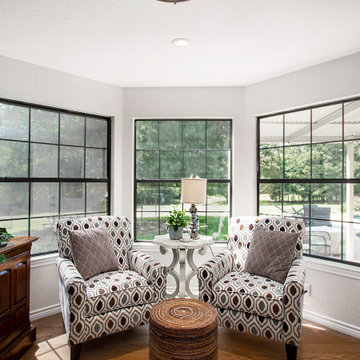
This sitting area is right off the kitchen with a beautiful view of the outdoors. Perfect for visiting with friend, reading or just relaxing
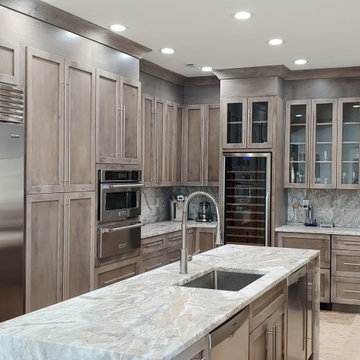
Close up of the gorgeous cabinets by Eudora (Kith Kitchens) and brown fantasy quartzite tops with full backsplash.
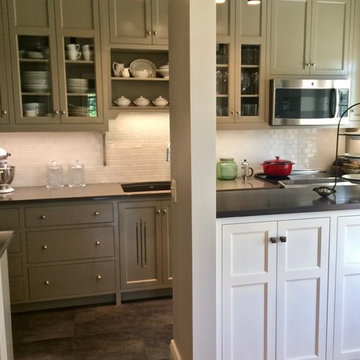
Remodeled compact kitchen in beautiful vintage co-op building. Dining Room cabinetry passes through to kitchen and gives spot to pull up stool on kitchen side for eating or food prep.
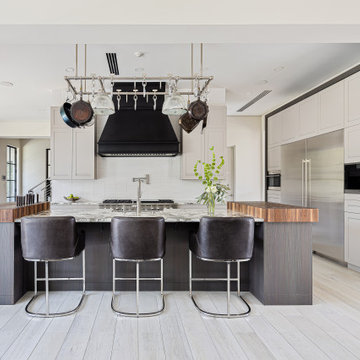
"Form and function should be one, joined in a spiritual union." Frank Lloyd Wright
And so it is in this custom kitchen design featuring dual Walnut End Grain Butcher Blocks. One side boasts removable stainless steel trivets for resting hot pans onto the wood surface while the other includes a running knife slot and waste cutout perfect for chopping.
This project has beautiful form and functions flawlessly, the perfect union.
Design by: Katie Stanfield of The Cottage and Connie Howard.
Photography by Eric Elberson.
Wood Tops built by Grothouse In.
Cabinetry by Bentwood Luxury Kitchens.
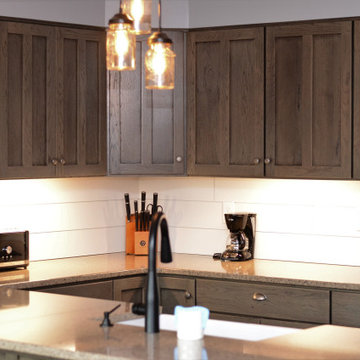
Cabinet Brand: Haas Signature Collection
Wood Species: Rustic Hickory
Cabinet Finish: Barnwood
Door Style: Mission V
Counter top: Viatera Quartz, Double Radius edge, Solar Canyon color
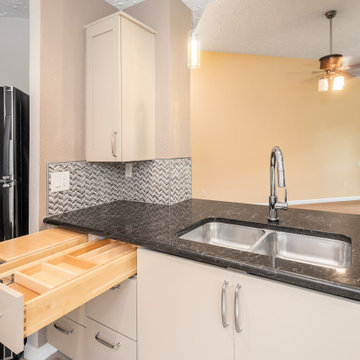
All of the countertops are at 34" height above the floor for easier access from her wheelchair. The top left drawer has a wooden sliding shelf that can also be used as a landing area for things taken out of the refrigerator. The stainless undermount sink is 6" - shallow enough for her to slide partially under when the retractable doors are open.
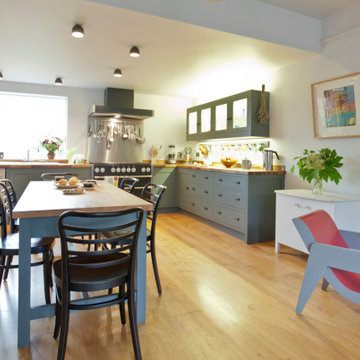
Our clients wanted wooden worktops so we choose 40mm thick American black walnut. They also wanted some glazed wall units for display purposes along with a range cooker and hand-woven wicker baskets.
2.148 Billeder af køkken med grå skabe og brun bordplade
9
