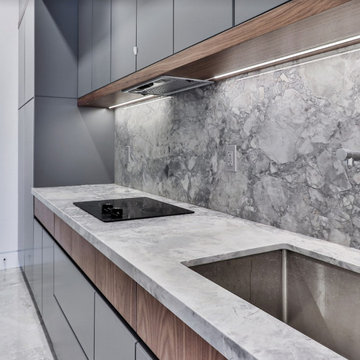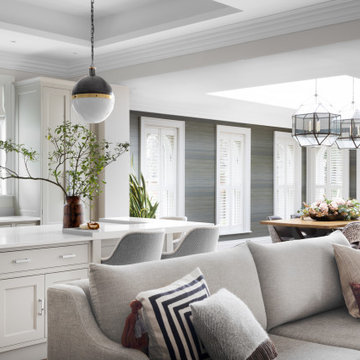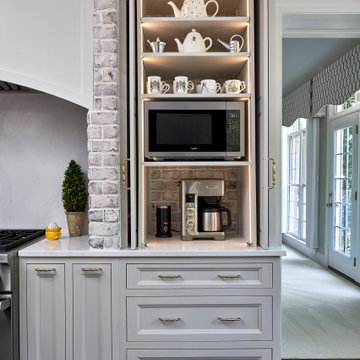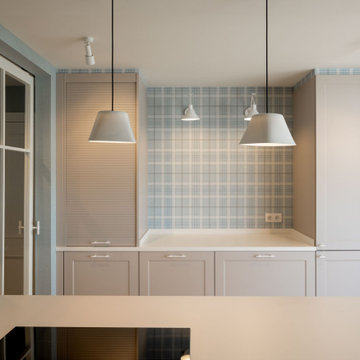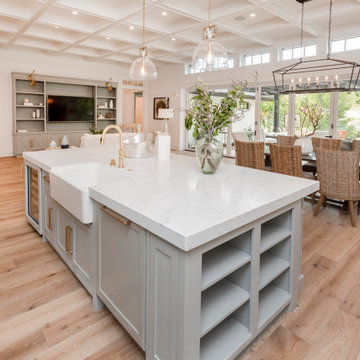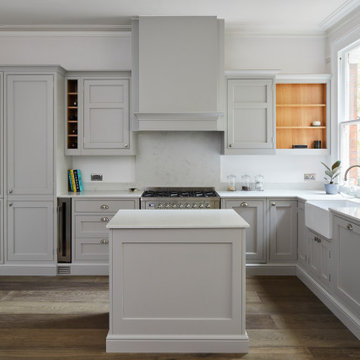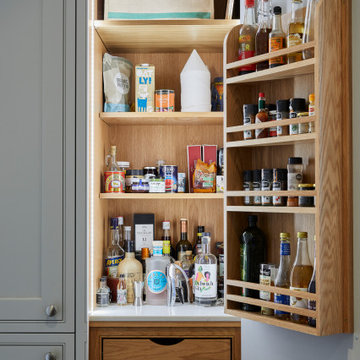668 Billeder af køkken med grå skabe og kassetteloft
Sorteret efter:
Budget
Sorter efter:Populær i dag
61 - 80 af 668 billeder
Item 1 ud af 3
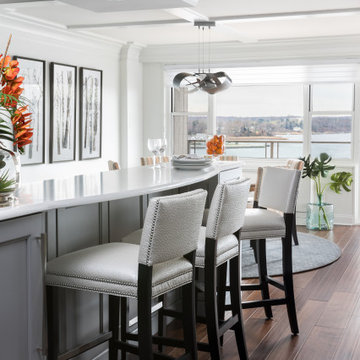
A peninsula with white quartz countertop replaces a wall that blocked the beautiful views. The peninsula adds dining and prep areas as well as storage space; the rounded front softens the edge and prevents a linear look. Bar stools in a faux ostrich texture performance fabric are embellished with steel nail heads. Overhead, we added a soffit to the cement ceiling for additional lighting and to conceal gas pipes.

CLIENT GOALS
Nearly every room of this lovely Noe Valley home had been thoughtfully expanded and remodeled through its 120 years, short of the kitchen.
Through this kitchen remodel, our clients wanted to remove the barrier between the kitchen and the family room and increase usability and storage for their growing family.
DESIGN SOLUTION
The kitchen design included modification to a load-bearing wall, which allowed for the seamless integration of the family room into the kitchen and the addition of seating at the peninsula.
The kitchen layout changed considerably by incorporating the classic “triangle” (sink, range, and refrigerator), allowing for more efficient use of space.
The unique and wonderful use of color in this kitchen makes it a classic – form, and function that will be fashionable for generations to come.

Fully custom built wood cabinets with waterfall kitchen countertop. Custom wood work coffered ceiling. Herringbone ceramic tile floor. Bi folding glass going outside to newly built garden in South Hampton New York
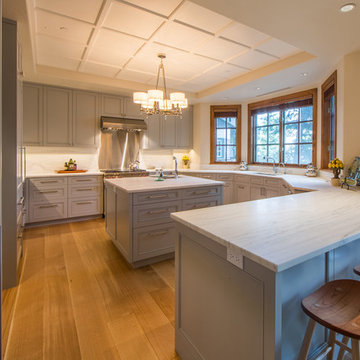
Create another space with a kitchen pennisula.
With a kitchen peninsula, you have a breakfast bar, counter space, under counter storage drawers, and perhaps a working area with a Smart USP electrical outlet.
The bay window kitchen sink raises the experience in this dream kitchen.
Built by ULFBUILT, a custom home builder in the Vail Valley Colorado.
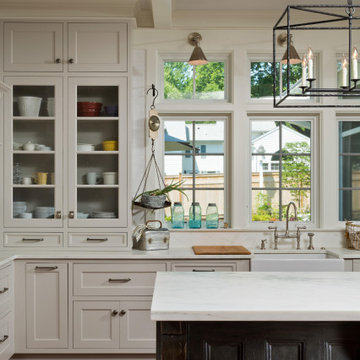
This is a transitional kitchen in an open floor plan of a new construction home. With their love of antiques, the family used their artistic talents to construct the shell of the island themselves using salvaged door slabs, while we installed custom built drawers from one of our cabinetry lines. The kitchen features a 48" dual fuel Wolf range paired with a 48" Best custom range hood, Sub-Zero French Door refrigerator/freezer unit with integrated cabinet panels and a Wolf integrated warming drawer. The Rohl fireclay apron sink, faucet and selected seeded cabinet doors add a farmhouse feel blending with traditional finishes.
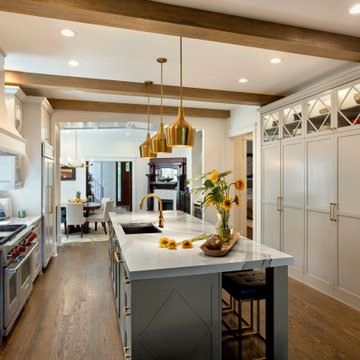
this soft grey and white kitchen functions as the center of the home serving as a pass through room from the dining room to the den. The windows on either side of the range provide daylight. The large island is perfect for entertaining.
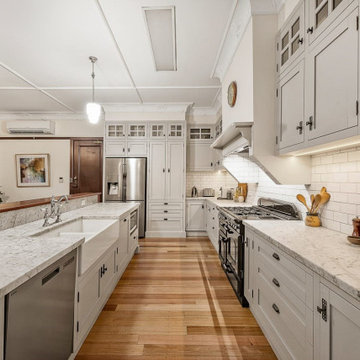
Simplified Arts & Crafts style kitchen. A large L-shaped kitchen with timber panelling to rear of island bench. Raised timber bar top to the island. Pale grey painted panel doors to the main part of the kitchen to match the marble top.
Originally the room was painted yellow but a new owner has painted it in a neutral white - not as interesting or as in keeping with the Arts & Crafts style of the home.
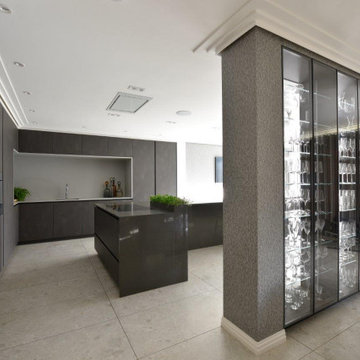
This luxury Eggersmann kitchen has been created by Diane Berry and her team of designers and tradesmen. The space started out a 3 rooms and with some clever engineering and inspirational work from Diane a super open plan kitchen diner has been created
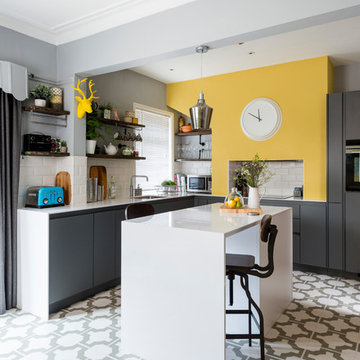
Here is a great example of how you can mix up styles: a dark grey handle-less kitchen, with minimal white quartz worktops is paired up with bright mustard yellow painted walls, a vinyl floor with a bold geometric design, and scaffolding boards act as open shelves on the walls.
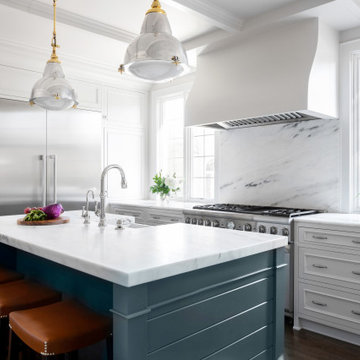
A beautiful range, gorgeous southeast facing windows and a kitchen that feels so good to inhabit...is there anything better?
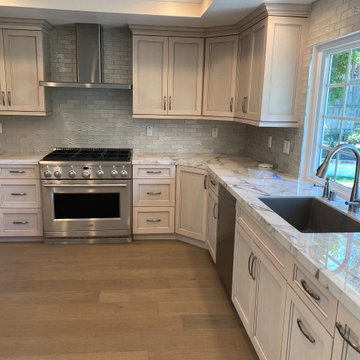
This is a complete remodel by OC Construction & Consulting, Inc. Orange Counties top remodel contractor. Luxury remodels, home remodels, additions, bath remodels, kitchen remodels in Newport Beach, Laguna beach, Dana Point. Orange County Coastal remodel contractor.

This two-toned kitchen was designed by Paula Greer, CKD of Bilotta Kitchens with Robin Zahn of Robin Prince Zahn Architecture. The u-shaped space has perimeter cabinets in Bilotta’s own line, the Bilotta Collection in a custom gray paint. The island is Wood-Mode Cabinetry in cherry with a stain. Countertops are Caesarstone’s London Grey with a built-in walnut cutting board on one corner of the island from Brooks Custom. The custom Madison Hood by Rangecraft is in a Dark Antique Steel finish and extends up accentuating the high ceiling above the cooking triangle. Two of the most interesting elements of this space are the banquette area and the coffered ceilings. By far, the most frequent installation of banquettes is tucking them into a corner of the room, regardless of how much seating is available at the island. In this kitchen, the island provides enough space for four to five stools. But because the space is separated from the rest of the house, the client wanted to ensure there was sufficient seating for their frequent entertaining. Also, the house is situated in a secluded wooded area; the new kitchen includes an abundance of unobstructed windows to fully experience the beautiful outdoor surroundings. The corner banquette (under more windows!) makes it feel like you’re dining in the trees. The bonus feature is that there’s extra storage below for table linens or seldom-used serving pieces. This really functions like a couch, complete with throw pillows and a TV, where the empty-nesters love spending time even when it isn’t mealtime. As for the ceiling, coffers don’t necessarily have to be large and intricately detailed with layers of moldings in order to be effective. This kitchen features two different ceiling heights: a small section of an addition contains a vaulted ceiling, while the larger island and eating area are tucked under a 2nd floor balcony and bedrooms. The client wanted to distinguish the lower area from the vaulted section, but in a subtle manner. The architect chose to implement shallow coffers with minimal trim for a softer result. The geometric pattern also reflects the floor tile and other lines within the room. The most interesting aspect, though, is that the vaulted area is actually concealed from view when you’re standing in the breakfast area; but as you approach the sink and window, the ceiling explodes above you for a visual surprise. And lastly, of course during this time of “work from home” the desk tucked in a nook opposite the banquette creates the perfect space for Zoom meetings, email checking and just the day-to-day activities we used to go into the office to do. The kitchen is an all-around perfect space for cooking, entertaining, relaxing or working!
Bilotta Designer: Paula Greer
Photographer: Philip Jensen-Carter
Architect: Robin Prince Zahn Architecture
668 Billeder af køkken med grå skabe og kassetteloft
4
