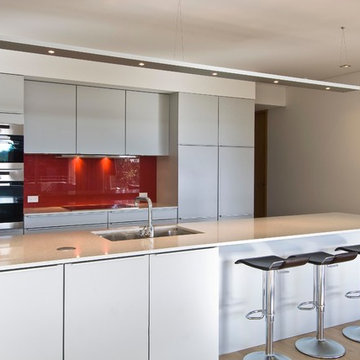717 Billeder af køkken med grå skabe og rød stænkplade
Sorteret efter:
Budget
Sorter efter:Populær i dag
121 - 140 af 717 billeder
Item 1 ud af 3
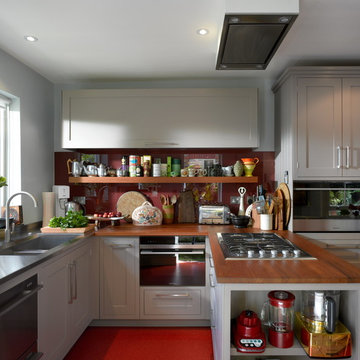
Marmoleum flooring by Forbo Flooring in Red Copper. Roundhouse Classic Oak bespoke kitchen in Farrow & Ball Charleston Grey with worktop in Wholestave Iroko. Photography by Nick Kane.
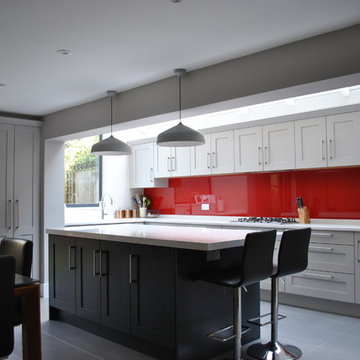
If your house already has an extension it is often impractical and not at all cost effective to take it down and start again. Consider upgrading by giving the space a modern face lift by installing new doors to the garden and changing the window. Then your new kitchen will give you with the new experience you are looking for without rebuilding the house
This is exactly what happened in our clients’ classic Victorian house where the existing extension was built some years ago. We redesigned the lay-out by moving the kitchen to the opposite wall and freeing up lots of room for new folding back doors, a dining table and new entertaining space and extended access to the garden.
The sink has been placed under a new modern widow with the hob further down on the main run, leaving the island clear for preparation and additional storage. The worktop overhang at the end provides plenty of space for a couple of bar stools for family or children having breakfast
- Main kitchen run in Shaker style Pale Grey
- Island in Dark Grey
- 30mm quartz worktop in White Carrara
- Red glass splashback to complement the grey kitchen scheme
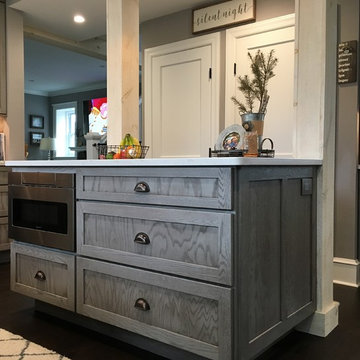
The inside of the island houses a microwave drawer and loads of storage with pot/pan drawers.
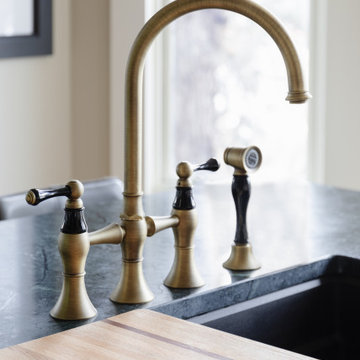
A corroded pipe in the 2nd floor bathroom was the original prompt to begin extensive updates on this 109 year old heritage home in Elbow Park. This craftsman home was build in 1912 and consisted of scattered design ideas that lacked continuity. In order to steward the original character and design of this home while creating effective new layouts, we found ourselves faced with extensive challenges including electrical upgrades, flooring height differences, and wall changes. This home now features a timeless kitchen, site finished oak hardwood through out, 2 updated bathrooms, and a staircase relocation to improve traffic flow. The opportunity to repurpose exterior brick that was salvaged during a 1960 addition to the home provided charming new backsplash in the kitchen and walk in pantry.
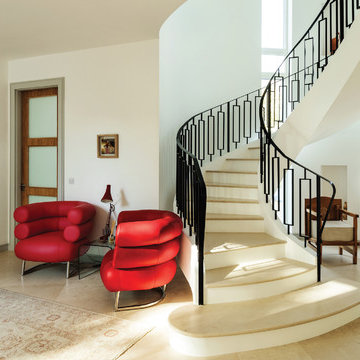
Matt lacquered handleless kitchen with natural granite stone work surfaces & build in NEFF appliances
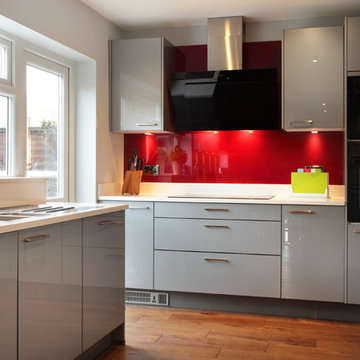
The client chose ultra high-gloss silver grey doors to help create a bright airy space and bounce light around the open plan room. The bold red splash back brings a welcome accent of colour into the kitchen without being over powering. The use of handles makes it an easy access into the variety of storage within the design.
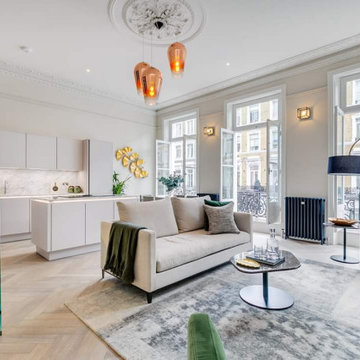
Beautiful Matt Lacquered Handless German Kitchen in London apartment. Herringbone Floor through with a large island and built in hob extraction, meaning no chunky bulkhead above, creates that open plan living the client was after.
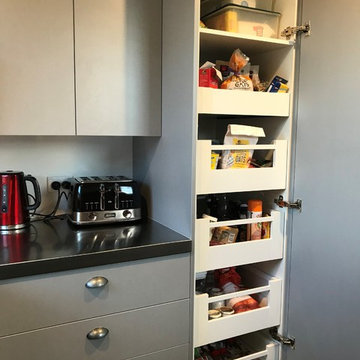
Stainless steel benchtops with Bestwood Melamine Silver Haze cabinetry. The Blum Space Tower pantry is an awesome storage option when there is limited space.
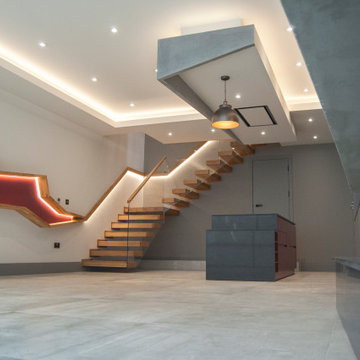
Spacious ground floor with a modern open plan kitchen/dining connected with the cosy living room with a modern fireplace
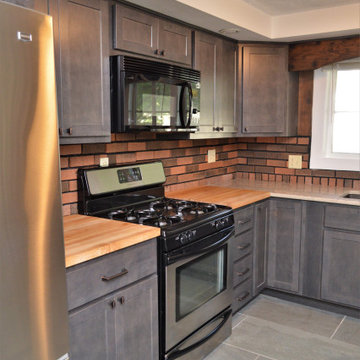
Cabinet Brand: BaileyTown USA
Wood Species: Maple
Cabinet Finish: Slate
Door Style: Chesapeake
Counter top: John Boos Butcher Block, Hard Rock Maple, Oil finish
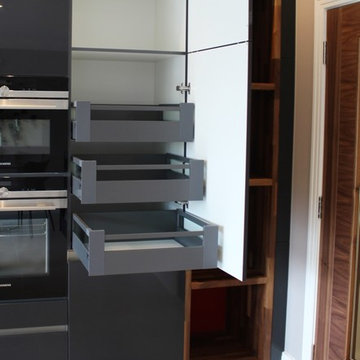
This image shows an example of a great storage solution for kitchens!
Instead of basic shelving, these pull out drawers are a more practical way to store your food, meaning bits wont be forgotten about at the back of the cupboard!
717 Billeder af køkken med grå skabe og rød stænkplade
7
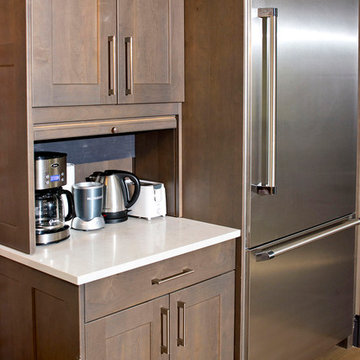
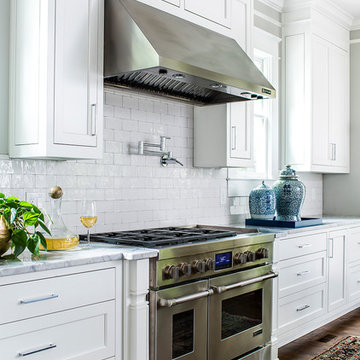
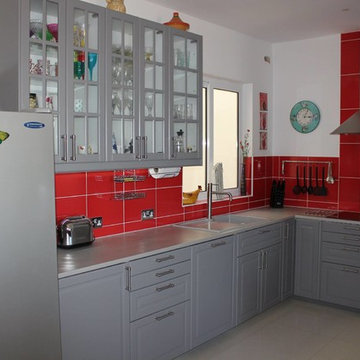
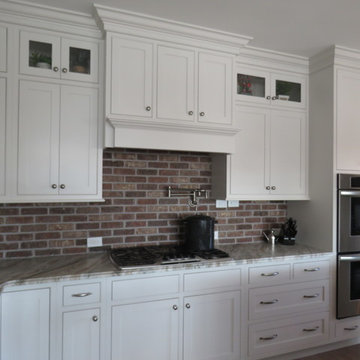
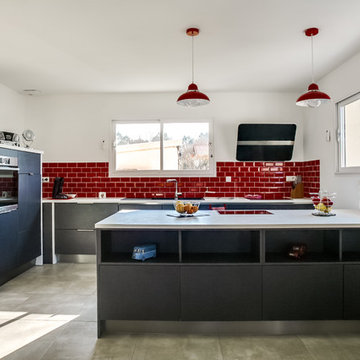
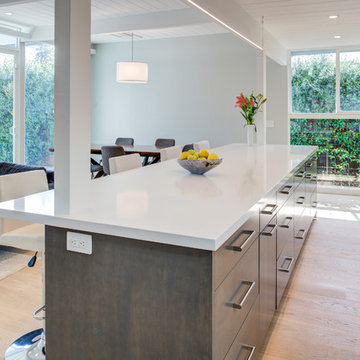
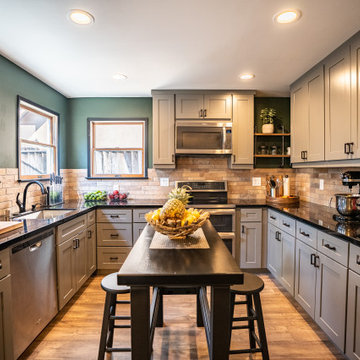
![DOWNTOWN CONTEMPORARY [custom]](https://st.hzcdn.com/fimgs/pictures/kitchens/downtown-contemporary-custom-omega-construction-and-design-inc-img~b381678009b91fe5_3047-1-74799fe-w360-h360-b0-p0.jpg)
