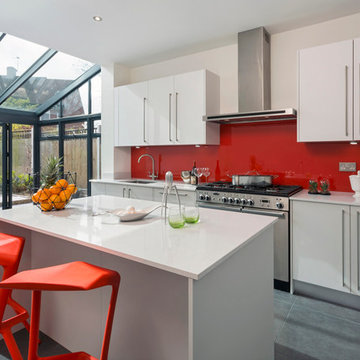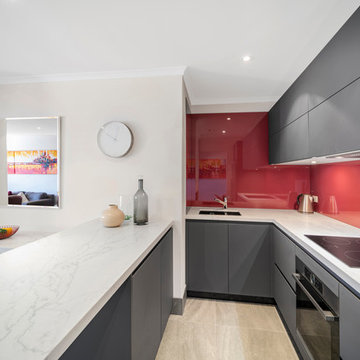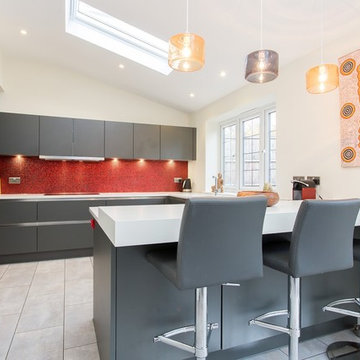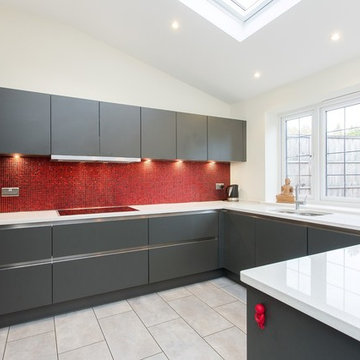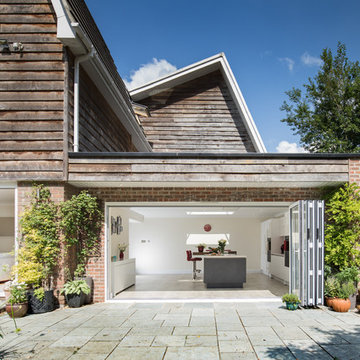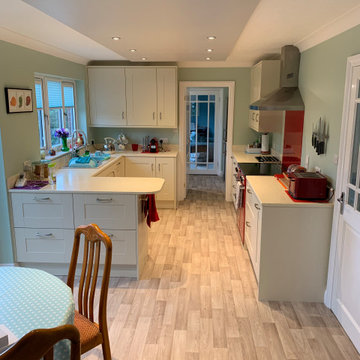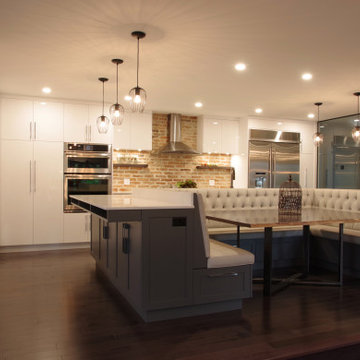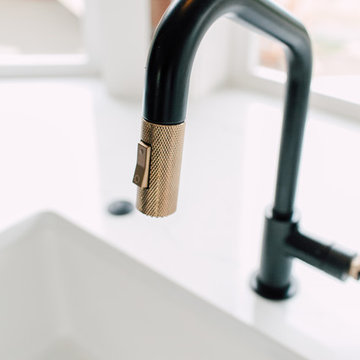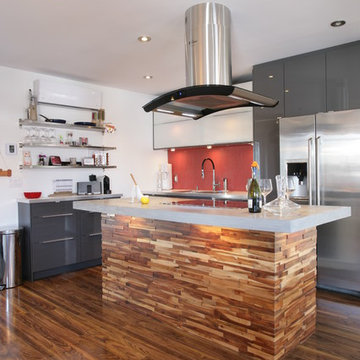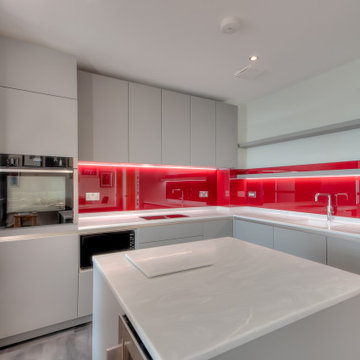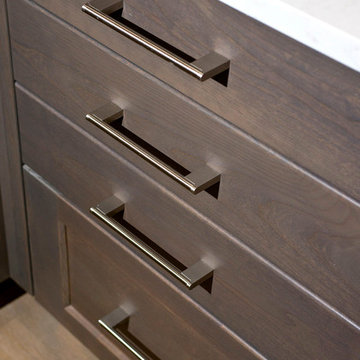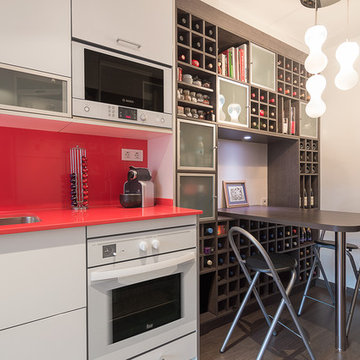717 Billeder af køkken med grå skabe og rød stænkplade
Sorteret efter:
Budget
Sorter efter:Populær i dag
161 - 180 af 717 billeder
Item 1 ud af 3
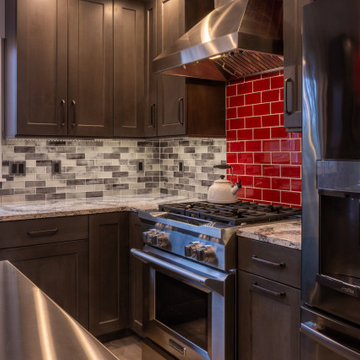
Utilizing the client's existing kitchen table (that they have eaten and gained years of family memories at!) as a jump off element we created a couple's dream kitchen!
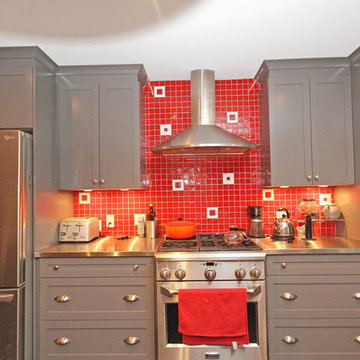
This family of four wanted to open up their compartmentalized floor plan to create a kitchen that would become the center of their entertaining areas. Aesthetically they wanted to incorporate some fun elements into the design with pops of color and unique lighting and flooring selections. Although they wanted to encourage flow between their kitchen, family and dining rooms, they wanted to maintain the formality of the dining room.
A structural wall between the kitchen and living areas required some creative thinking. We were able to eliminate the wall by aligning the structural posts with the posts in the basement. To open up the kitchen space and provide outdoor access, the main staircase was moved to a more central location. Hydronic in-floor heating and a ductless air-conditioning unit provide energy efficient temperature control.
The new layout of the kitchen allows the cook to socialize and interact with family and guests in the family and dining rooms. A desk area was created to separate the dining area, but does not block traffic flow or sight lines. The large island offers plenty of prep space and seats four comfortably. A new eight-foot patio door integrates the outdoor space and doesn’t interfere with the functionality of the kitchen.
The red tile backsplash adds a punch of color that pairs perfectly with the gray cabinets and white quartz countertop. The honeycomb tile pattern is fun and adds unexpected personality to the whole space.
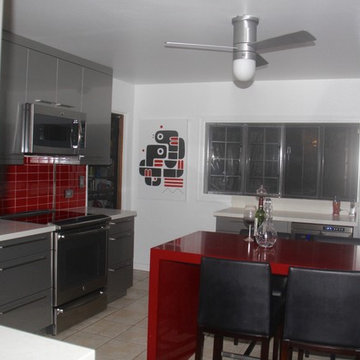
Midsize minimalist with a showstopping red quartz waterfall
peninsula,LED under cabinent lighting, red subway tile backsplash
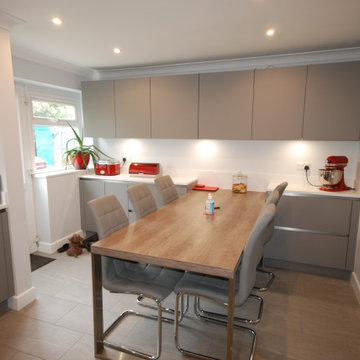
Fusion Linera handle-less kitchen in Dust Grey matt with Mistral white composite resin worktops. Custom made table. Sink and tap from Blanco, appliances from Siemens. Designed, supplied and installed by Saffron Interiors.
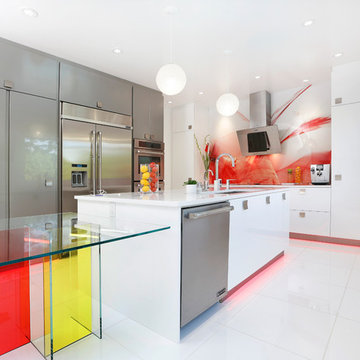
In this kitchen illuminated by bright colours, every meal becomes an excuse to play! Very modern, even avant-garde, the Titanium offers thermoplastic white and grey cupboards containing glass shelves, together with a harmonizing quartz countertop. However, the kitchen owes its personality to the Lacké backsplash where an explosion of red energizes the space. You can apply the pattern you wish to this acrylic surface. Add to this a glass table, Roche Bobois style, that perfectly complements the design. An appetizing space for the love of food!
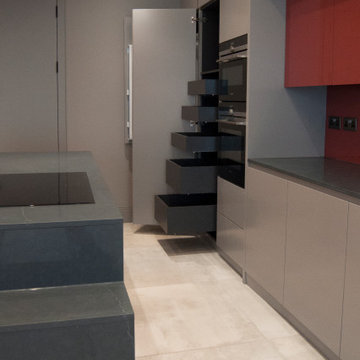
Spacious ground floor with a modern open plan kitchen/dining connected with the cosy living room with a modern fireplace
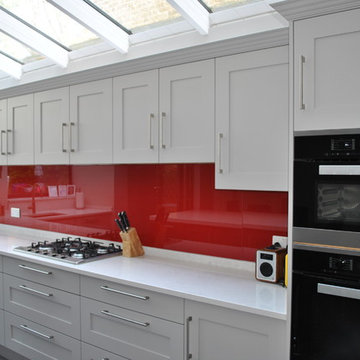
If your house already has an extension it is often impractical and not at all cost effective to take it down and start again. Consider upgrading by giving the space a modern face lift by installing new doors to the garden and changing the window. Then your new kitchen will give you with the new experience you are looking for without rebuilding the house
This is exactly what happened in our clients’ classic Victorian house where the existing extension was built some years ago. We redesigned the lay-out by moving the kitchen to the opposite wall and freeing up lots of room for new folding back doors, a dining table and new entertaining space and extended access to the garden.
The sink has been placed under a new modern widow with the hob further down on the main run, leaving the island clear for preparation and additional storage. The worktop overhang at the end provides plenty of space for a couple of bar stools for family or children having breakfast
- Main kitchen run in Shaker style Pale Grey
- Island in Dark Grey
- 30mm quartz worktop in White Carrara
- Red glass splashback to complement the grey kitchen scheme
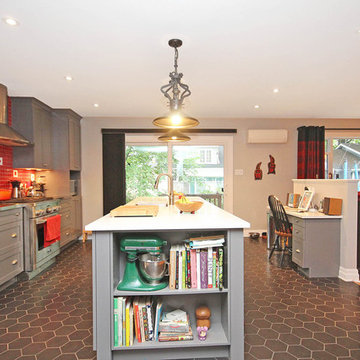
This family of four wanted to open up their compartmentalized floor plan to create a kitchen that would become the center of their entertaining areas. Aesthetically they wanted to incorporate some fun elements into the design with pops of color and unique lighting and flooring selections. Although they wanted to encourage flow between their kitchen, family and dining rooms, they wanted to maintain the formality of the dining room.
A structural wall between the kitchen and living areas required some creative thinking. We were able to eliminate the wall by aligning the structural posts with the posts in the basement. To open up the kitchen space and provide outdoor access, the main staircase was moved to a more central location. Hydronic in-floor heating and a ductless air-conditioning unit provide energy efficient temperature control.
The new layout of the kitchen allows the cook to socialize and interact with family and guests in the family and dining rooms. A desk area was created to separate the dining area, but does not block traffic flow or sight lines. The large island offers plenty of prep space and seats four comfortably. A new eight-foot patio door integrates the outdoor space and doesn’t interfere with the functionality of the kitchen.
The red tile backsplash adds a punch of color that pairs perfectly with the gray cabinets and white quartz countertop. The honeycomb tile pattern is fun and adds unexpected personality to the whole space.
717 Billeder af køkken med grå skabe og rød stænkplade
9
