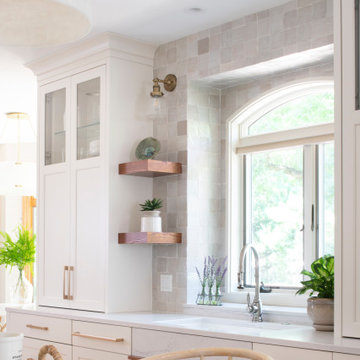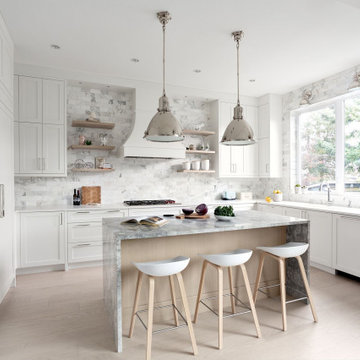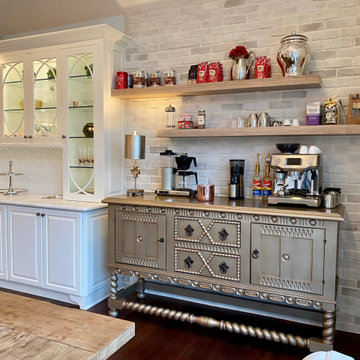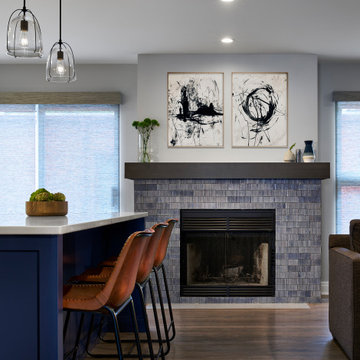59.236 Billeder af køkken med grå stænkplade
Sorteret efter:
Budget
Sorter efter:Populær i dag
41 - 60 af 59.236 billeder
Item 1 ud af 3

The kitchen is designed to be sleek and visible from the main living spaces. A waterfall edge to the island adds a detail. The appliances include a built in coffee maker, wall oven and wall microwave, built in stainless refrigerator, undercount sink and induction cooktop with range.

Custom island and plaster hood take center stage in this kitchen remodel. Perimeter cabinets are full custom, inset arch. Design by: Alison Giese Interiors

This was a total home transformation to create some beautiful practical spaces, to include kitchen, butlers pantry, laundry and outdoor kitchen.

To make the most of this window-endowed penthouse, I designed sleek, pared-down spaces with low-slung lounge seating, floating consoles, and modern Italian pieces. The kitchen is an open-plan layout, and the narrow dining room features a Keith Fritz dining table complemented with Roche Bobois dining chairs.
Photography by: Sean Litchfield
---
Project designed by Boston interior design studio Dane Austin Design. They serve Boston, Cambridge, Hingham, Cohasset, Newton, Weston, Lexington, Concord, Dover, Andover, Gloucester, as well as surrounding areas.
For more about Dane Austin Design, click here: https://daneaustindesign.com/
To learn more about this project, click here:
https://daneaustindesign.com/alloy-penthouse

The designer creatively increased kitchen storage by dropping the upper cabinets all the way to the countertops on each side of the window. She used pocket doors so the hidden undercounter space could be more easily utilized.

This classic Queenslander home in Red Hill, was a major renovation and therefore an opportunity to meet the family’s needs. With three active children, this family required a space that was as functional as it was beautiful, not forgetting the importance of it feeling inviting.
The resulting home references the classic Queenslander in combination with a refined mix of modern Hampton elements.

The Twin Peaks Passive House + ADU was designed and built to remain resilient in the face of natural disasters. Fortunately, the same great building strategies and design that provide resilience also provide a home that is incredibly comfortable and healthy while also visually stunning.
This home’s journey began with a desire to design and build a house that meets the rigorous standards of Passive House. Before beginning the design/ construction process, the homeowners had already spent countless hours researching ways to minimize their global climate change footprint. As with any Passive House, a large portion of this research was focused on building envelope design and construction. The wall assembly is combination of six inch Structurally Insulated Panels (SIPs) and 2x6 stick frame construction filled with blown in insulation. The roof assembly is a combination of twelve inch SIPs and 2x12 stick frame construction filled with batt insulation. The pairing of SIPs and traditional stick framing allowed for easy air sealing details and a continuous thermal break between the panels and the wall framing.
Beyond the building envelope, a number of other high performance strategies were used in constructing this home and ADU such as: battery storage of solar energy, ground source heat pump technology, Heat Recovery Ventilation, LED lighting, and heat pump water heating technology.
In addition to the time and energy spent on reaching Passivhaus Standards, thoughtful design and carefully chosen interior finishes coalesce at the Twin Peaks Passive House + ADU into stunning interiors with modern farmhouse appeal. The result is a graceful combination of innovation, durability, and aesthetics that will last for a century to come.
Despite the requirements of adhering to some of the most rigorous environmental standards in construction today, the homeowners chose to certify both their main home and their ADU to Passive House Standards. From a meticulously designed building envelope that tested at 0.62 ACH50, to the extensive solar array/ battery bank combination that allows designated circuits to function, uninterrupted for at least 48 hours, the Twin Peaks Passive House has a long list of high performance features that contributed to the completion of this arduous certification process. The ADU was also designed and built with these high standards in mind. Both homes have the same wall and roof assembly ,an HRV, and a Passive House Certified window and doors package. While the main home includes a ground source heat pump that warms both the radiant floors and domestic hot water tank, the more compact ADU is heated with a mini-split ductless heat pump. The end result is a home and ADU built to last, both of which are a testament to owners’ commitment to lessen their impact on the environment.

It's great to have the look of a traditional cabinet but what makes a cabinet more useful is pull out drawers. This provide easier access and more functionality. We are using pull-outs almost exclusively in our cabinetry because of the easy of use.

This 90's home received a complete transformation. A renovation on a tight timeframe meant we used our designer tricks to create a home that looks and feels completely different while keeping construction to a bare minimum. This beautiful Dulux 'Currency Creek' kitchen was custom made to fit the original kitchen layout. Opening the space up by adding glass steel framed doors and a double sided Mt Blanc fireplace allowed natural light to flood through.

Classic white shaker paired with rift cut white oak accented island. Beautiful modern marble back splash helps marry the West Coast and transitional design styles.

Modern farmhouse kitchen with a rustic, walnut island. The full depth refrigerator is camouflaged by extra deep cabinets on the right side which create a large enough space to accommodate an Advantium oven.

Custom kitchen design featuring a mix of flat panel cabinetry in a dark stained oak and SW Origami white paint. The countertops are a honed quartz meant to resemble concrete, while the backsplash is a slab of natural quartzite with a polished finish. A locally crafted custom dining table is made from oak and stained a bit lighter than the cabinetry, but darker than the plain sawn oak floors. The artwork was sourced locally through Haen Gallery in Asheville. A pendant from Hubbardton Forge hangs over the dining table.

This custom kitchen boasts a built-in painted white hutch with interior lighting along side the floating shelves helps to seamlessly define the Glam Farmhouse Coffee Station.
59.236 Billeder af køkken med grå stænkplade
3






