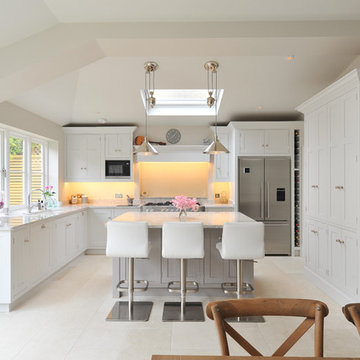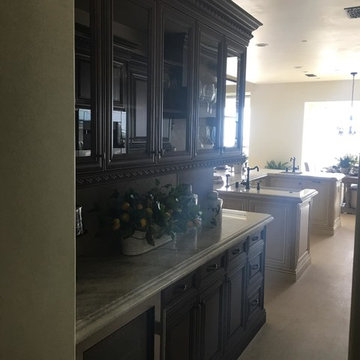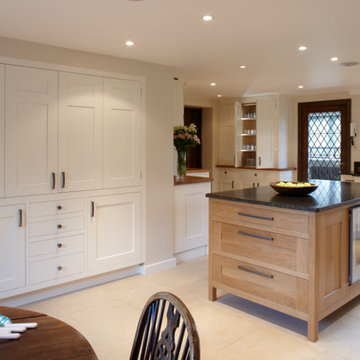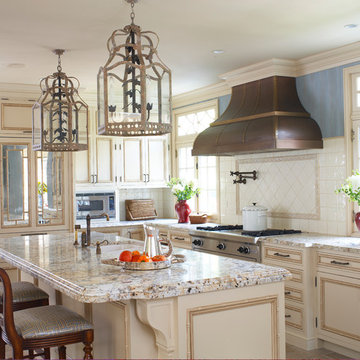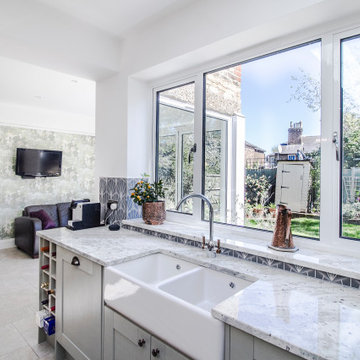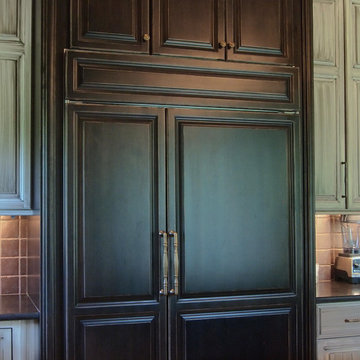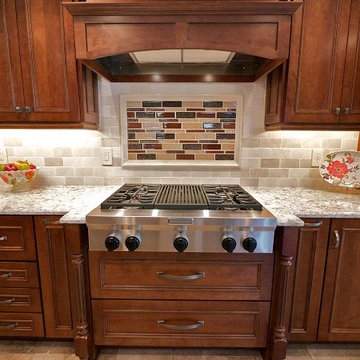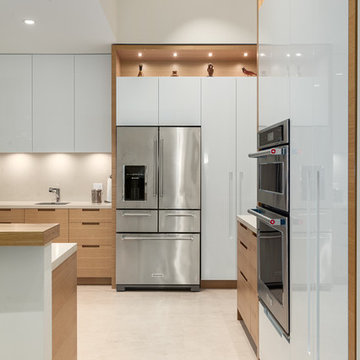3.879 Billeder af køkken med granitbordplade og kalkstensgulv
Sorteret efter:
Budget
Sorter efter:Populær i dag
61 - 80 af 3.879 billeder
Item 1 ud af 3
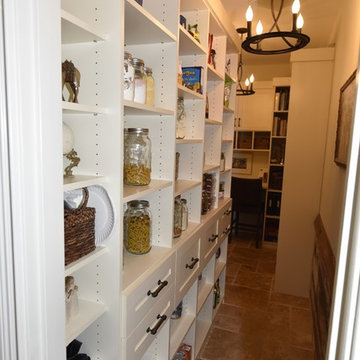
The owner wanted to change the interior of their home from mid-90s transitional to a French/Tuscan eclectic/farm/rustic look. She had a photo of the perfect look, so we incorporated elements from the picture in different ways. Adding reclaimed wood to the family room opening, and repeating the element on the custom range hood, adding stone veneer and a banquette to the turret-shaped breakfast nook, wrought iron details, a hint of cerulean blue in the open cabinet sections, rustic random size tile floor, and other visual elements. Custom color paint and glaze cabinetry provides a serene background. We needed to make space for a lot of appliances--Sub Zero 36" all-refrigerator, Sub Zero drawer freezer (island), oven, steam oven, warming drawer, microwave and coffee system--didn't allow for much cabinetry in the room, so we made every inch count in the kitchen, and expanded the pantry to a walk-through, and included a mini office. This is the kitchen-side entry to the walk-through pantry. Reclaimed paneling on the right wall is the same as the ceiling detail in the family room. Shelving on this side of the room holds dry goods and other prep-foods, while the balance of the room has small appliances, a full-size refrig/freezer, and a mini office.

This European kitchen has several different areas and functions. Each area has its own specific details but are tied together with distinctive farmhouse feel, created by combining medium wood and white cabinetry, different styles of cabinetry, mixed metals, warm, earth toned tile floors, blue granite countertops and a subtle blue and white backsplash. The hand-hammered copper counter on the peninsula ties in with the hammered copper farmhouse sink. The blue azul granite countertops have a deep layer of texture and beautifully play off the blue and white Italian tile backsplash and accent wall. The high gloss black hood was custom-made and has chrome banding. The French Lacanche stove has soft gold controls. This kitchen also has radiant heat under its earth toned limestone floors. A special feature of this kitchen is the wood burning stove. Part of the original 1904 house, we repainted it and set it on a platform. We made the platform a cohesive part of the space defining wall by using a herringbone pattern trim, fluted porcelain tile and crown moulding with roping. The office area’s built in desk and cabinets provide a convenient work and storage space. Topping the room off is a coffered ceiling.
In this classic English Tudor home located in Penn Valley, PA, we renovated the kitchen, mudroom, deck, patio, and the exterior walkways and driveway. The European kitchen features high end finishes and appliances, and heated floors for year-round comfort! The outdoor areas are spacious and inviting. The open trellis over the hot tub provides just the right amount of shelter. These clients were referred to us by their architect, and we had a great time working with them to mix classic European styles in with contemporary, current spaces.
Rudloff Custom Builders has won Best of Houzz for Customer Service in 2014, 2015 2016, 2017 and 2019. We also were voted Best of Design in 2016, 2017, 2018, 2019 which only 2% of professionals receive. Rudloff Custom Builders has been featured on Houzz in their Kitchen of the Week, What to Know About Using Reclaimed Wood in the Kitchen as well as included in their Bathroom WorkBook article. We are a full service, certified remodeling company that covers all of the Philadelphia suburban area. This business, like most others, developed from a friendship of young entrepreneurs who wanted to make a difference in their clients’ lives, one household at a time. This relationship between partners is much more than a friendship. Edward and Stephen Rudloff are brothers who have renovated and built custom homes together paying close attention to detail. They are carpenters by trade and understand concept and execution. Rudloff Custom Builders will provide services for you with the highest level of professionalism, quality, detail, punctuality and craftsmanship, every step of the way along our journey together.
Specializing in residential construction allows us to connect with our clients early in the design phase to ensure that every detail is captured as you imagined. One stop shopping is essentially what you will receive with Rudloff Custom Builders from design of your project to the construction of your dreams, executed by on-site project managers and skilled craftsmen. Our concept: envision our client’s ideas and make them a reality. Our mission: CREATING LIFETIME RELATIONSHIPS BUILT ON TRUST AND INTEGRITY.
Photo Credit: Linda McManus Images
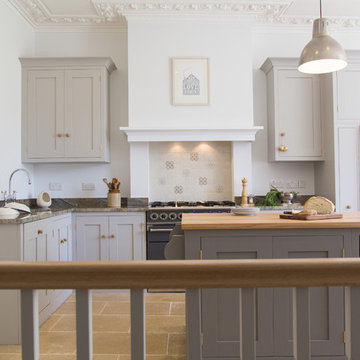
Shaker style kitchen with oak base cabinets painted in Farrow & Ball Purbeck Stone and island painted in Farrow & Ball Mole's Breath. The island worktop is Australian Juparana Sandstone while the base cabinets have an oak worktop. The natural stone flooring adds warmth to this kitchen with the high ceilings adding light.
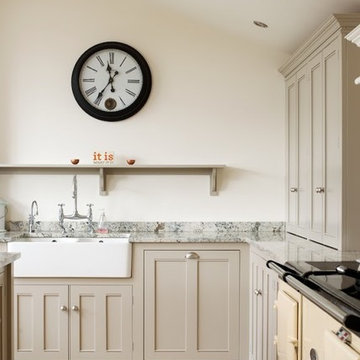
Our customer used the Dijon Tumbled Limestone in a free-length pattern alongside their deVOL Kitchen. The neutral tones create such a calming atmosphere.
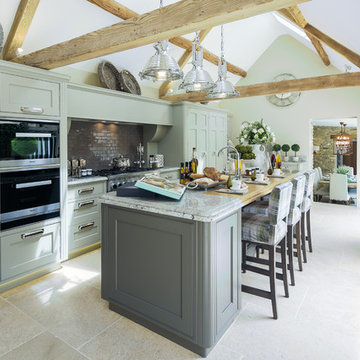
This stunning handmade country style kitchen featuring our light beige toned Castile limestone flooring was created as part of a major refurbishment of a substantial family home in the heart of the Cotswolds by Jonathan Rixon of Cirencester based Rixon Architects with construction work undertaken by Michael Rixon Building & Roofing.
Photographed by Tony Mitchell, facestudios.net
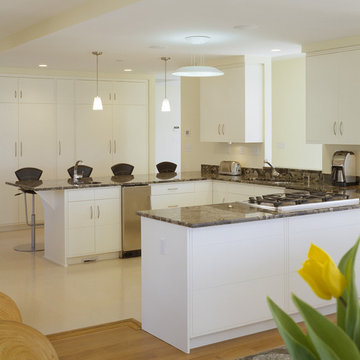
The U-shaped kitchen forms the heart of the house, open to the major living areas and offering through views to the water.
Photograph by Brian Vandenbrink
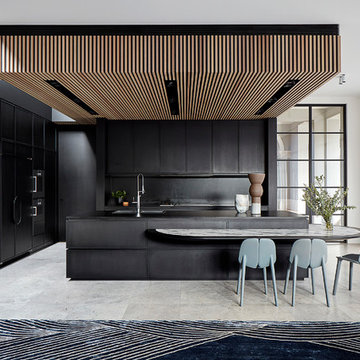
black kitchen, timber slats, feature ceiling, island bench
Photography: Jack Lovel

Elegant, earthy finishes in the kitchen include solid mahogany cabinets and bar, black granite counters, and limestone ceiling and floors. A large pocket window opens the kitchen to the outdoor barbecue area.
Architect: Edward Pitman Architects
Builder: Allen Constrruction
Photos: Jim Bartsch Photography
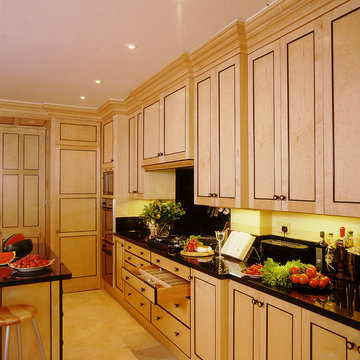
This kitchen was commissioned by a very well-known interior designer, based in central London, for her own home. She was very keen to have a kitchen inspired by Biedermeier furniture. Biedermeier was an influential style of furniture design from Germany in the early 1800s, based on utilitarian principles. It came to describe a simpler interpretation of the French Empire style of Napoleon I: with clean lines and a simple, elegant look.
With this brief, a bespoke kitchen was made from maple with birds eye maple panelling and ebonised black detailing. Black granite work surfaces and black appliances all combine to create an extremely elegant kitchen with a neoclassical and sophisticated look. The design and placing of the cabinets and sink, the central island and the kitchen table all mean that this is a hugely practical kitchen, able to cater for and accommodate a large number of guests.
Designed and hand built by Tim Wood

This traditional style kitchen is not shy on modern features. The iridescent glazed tile backsplash is a dramatic backdrop for an efficient induction cooktop. The raised island countertop discretely hides the preparation space at the sink.
3.879 Billeder af køkken med granitbordplade og kalkstensgulv
4
