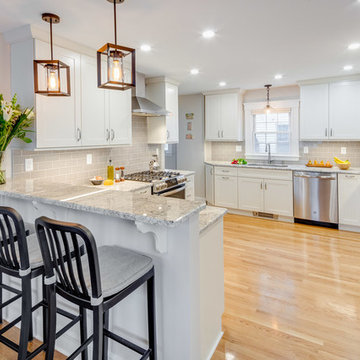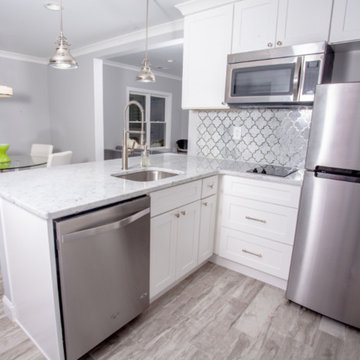46.981 Billeder af køkken med granitbordplade og lyst trægulv
Sorteret efter:
Budget
Sorter efter:Populær i dag
21 - 40 af 46.981 billeder
Item 1 ud af 3

Pale pink kitchen in Sussex Barn Conversion with engineered wood flooring from Chaunceys Timber Flooring

This inviting gourmet kitchen designed by Curtis Lumber Co., Inc. is perfect for the entertaining lifestyle of the homeowners who wanted a modern farmhouse kitchen in a new construction build. The look was achieved by mixing in a warmer white finish on the upper cabinets with warmer wood tones for the base cabinets and island. The cabinetry is Merillat Masterpiece, Ganon Full overlay Evercore in Warm White Suede sheen on the upper cabinets and Ganon Full overlay Cherry Barley Suede sheen on the base cabinets and floating shelves. The leg of the island has a beautiful taper to it providing a beautiful architectural detail. Shiplap on the window wall and on the back of the island adds a little extra texture to the space. A microwave drawer in a base cabinet, placed near the refrigerator, creates a separate cooking zone. Tucked in on the outskirts of the kitchen is a beverage refrigerator providing easy access away from cooking areas Ascendra Pulls from Tob Knobs in flat black adorn the cabinetry.
Photos property of Curtis Lumber Co., Inc.

A combination of quarter sawn white oak material with kerf cuts creates harmony between the cabinets and the warm, modern architecture of the home. We mirrored the waterfall of the island to the base cabinets on the range wall. This project was unique because the client wanted the same kitchen layout as their previous home but updated with modern lines to fit the architecture. Floating shelves were swapped out for an open tile wall, and we added a double access countertwall cabinet to the right of the range for additional storage. This cabinet has hidden front access storage using an intentionally placed kerf cut and modern handleless design. The kerf cut material at the knee space of the island is extended to the sides, emphasizing a sense of depth. The palette is neutral with warm woods, dark stain, light surfaces, and the pearlescent tone of the backsplash; giving the client’s art collection a beautiful neutral backdrop to be celebrated.
For the laundry we chose a micro shaker style cabinet door for a clean, transitional design. A folding surface over the washer and dryer as well as an intentional space for a dog bed create a space as functional as it is lovely. The color of the wall picks up on the tones of the beautiful marble tile floor and an art wall finishes out the space.
In the master bath warm taupe tones of the wall tile play off the warm tones of the textured laminate cabinets. A tiled base supports the vanity creating a floating feel while also providing accessibility as well as ease of cleaning.
An entry coat closet designed to feel like a furniture piece in the entry flows harmoniously with the warm taupe finishes of the brick on the exterior of the home. We also brought the kerf cut of the kitchen in and used a modern handleless design.
The mudroom provides storage for coats with clothing rods as well as open cubbies for a quick and easy space to drop shoes. Warm taupe was brought in from the entry and paired with the micro shaker of the laundry.
In the guest bath we combined the kerf cut of the kitchen and entry in a stained maple to play off the tones of the shower tile and dynamic Patagonia granite countertops.

This beautiful custom home built by Bowlin Built and designed by Boxwood Avenue in the Reno Tahoe area features creamy walls painted with Benjamin Moore's Swiss Coffee and white oak custom cabinetry. With beautiful granite and marble countertops and handmade backsplash. The dark stained island creates a two-toned kitchen with lovely European oak wood flooring and a large double oven range with a custom hood above!

Open architecture with exposed beams and wood ceiling create a natural indoor/outdoor ambiance in this midcentury remodel. The dark granite countertops are perfect for the black and white themed decor and the flat panel cabinets house the built in Fischer Paykel column refrigerators.

Transitional kitchen with beautiful wood cabinets with natural finish, dark brown and black accents, brick backsplash, double stoves, large fridge, gas stovetop, two sinks, and stunning views

Opening up the kitchen to make a great room transformed this living room! Incorporating light wood floor, light wood cabinets, exposed beams gave us a stunning wood on wood design. Using the existing traditional furniture and adding clean lines turned this living space into a transitional open living space. Adding a large Serena & Lily chandelier and honeycomb island lighting gave this space the perfect impact. The large central island grounds the space and adds plenty of working counter space. Bring on the guests!
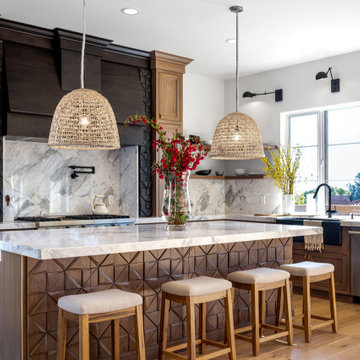
Luxurious Coastal Mediterranean Home. Architecture by Carlos Architects. Interiors & Design Shirley Slee. Photo by Ian Patzke.

This 1950s Fairfax home underwent a dramatic transformation with clean, modern lines and warm and stylish midcentury modern touches. The floor plan was opened up to create an open plan kitchen and dining room.
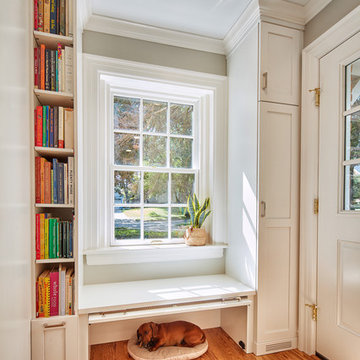
The little dogs are close to the action with this custom built-in dog crate.
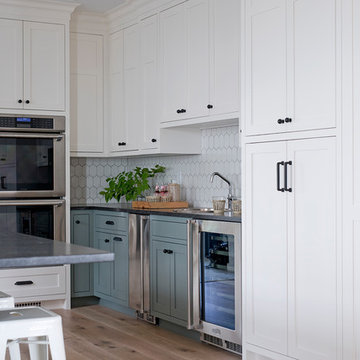
A beach-front new construction home on Wells Beach. A collaboration with R. Moody and Sons construction. Photographs by James R. Salomon.
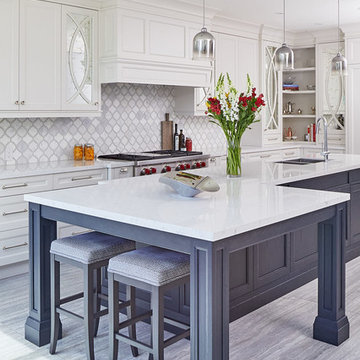
Our goal for this project was to transform this home from family-friendly to an empty nesters sanctuary. We opted for a sophisticated palette throughout the house, featuring blues, greys, taupes, and creams. The punches of colour and classic patterns created a warm environment without sacrificing sophistication.
Home located in Thornhill, Vaughan. Designed by Lumar Interiors who also serve Richmond Hill, Aurora, Nobleton, Newmarket, King City, Markham, Thornhill, York Region, and the Greater Toronto Area.
For more about Lumar Interiors, click here: https://www.lumarinteriors.com/
46.981 Billeder af køkken med granitbordplade og lyst trægulv
2





