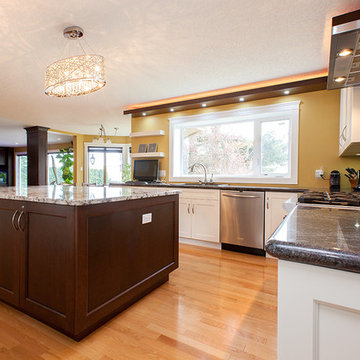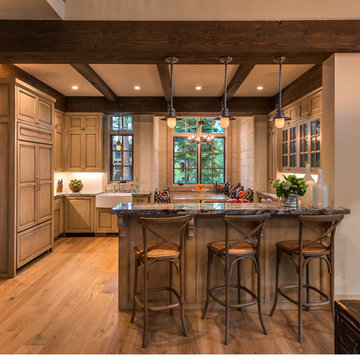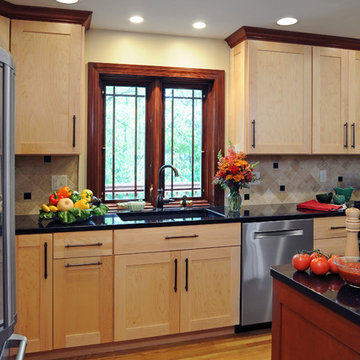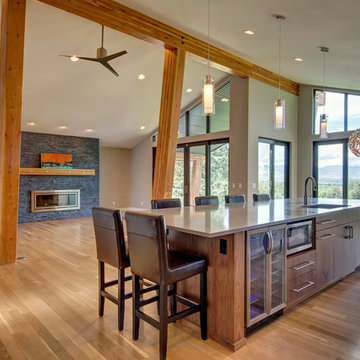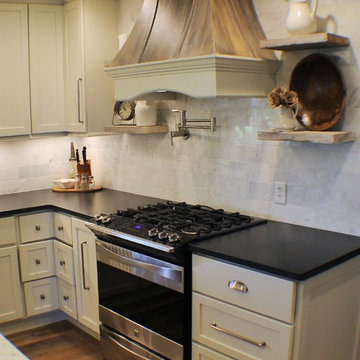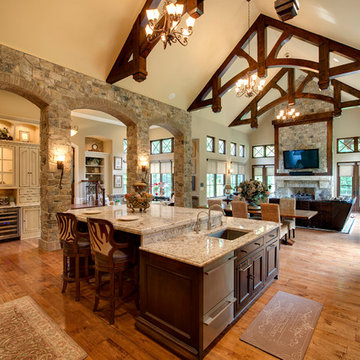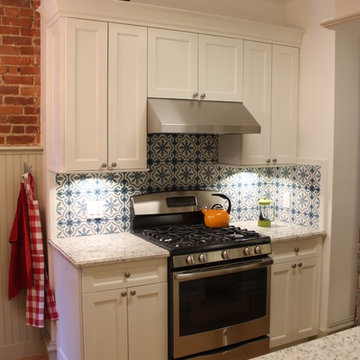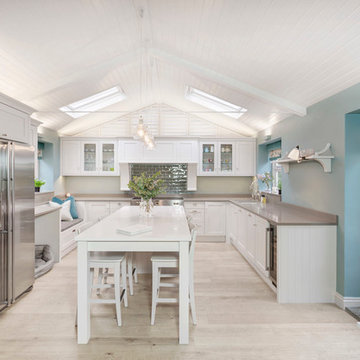46.981 Billeder af køkken med granitbordplade og lyst trægulv
Sorteret efter:
Budget
Sorter efter:Populær i dag
61 - 80 af 46.981 billeder
Item 1 ud af 3

Designed with an open floor plan and layered outdoor spaces, the Onaway is a perfect cottage for narrow lakefront lots. The exterior features elements from both the Shingle and Craftsman architectural movements, creating a warm cottage feel. An open main level skillfully disguises this narrow home by using furniture arrangements and low built-ins to define each spaces’ perimeter. Every room has a view to each other as well as a view of the lake. The cottage feel of this home’s exterior is carried inside with a neutral, crisp white, and blue nautical themed palette. The kitchen features natural wood cabinetry and a long island capped by a pub height table with chairs. Above the garage, and separate from the main house, is a series of spaces for plenty of guests to spend the night. The symmetrical bunk room features custom staircases to the top bunks with drawers built in. The best views of the lakefront are found on the master bedrooms private deck, to the rear of the main house. The open floor plan continues downstairs with two large gathering spaces opening up to an outdoor covered patio complete with custom grill pit.

With white cabinets and white granite countertops, this remodeled open concept kitchen feels a little bit bigger and a little bit brighter.

Bethesda, Maryland Transitional Kitchen
#JenniferGilmer
http://www.gilmerkitchens.com/
Photography by Bob Narod

A new-build modern farmhouse included an open kitchen with views to all the first level rooms, including dining area, family room area, back mudroom and front hall entries. Rustic-styled beams provide support between first floor and loft upstairs. A 10-foot island was designed to fit between rustic support posts. The rustic alder dark stained island complements the L-shape perimeter cabinets of lighter knotty alder. Two full-sized undercounter ovens by Wolf split into single spacing, under an electric cooktop, and in the large island are useful for this busy family. Hardwood hickory floors and a vintage armoire add to the rustic decor.
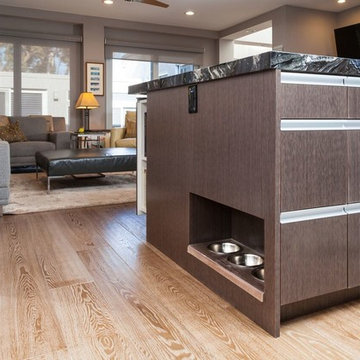
Custom dog bowl enclosure with plexiglass cover, Keeps the dog bowls from being in the foot path and plexiglass keeps the cabinet finish intact.
Jon Encarnacion -photographer
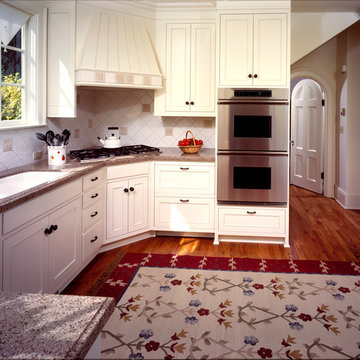
The corner cooktop maximizes use of space in this compact, traditional kitchen. Hardwood flooring flows into the rest of the house, visually expanding the space.
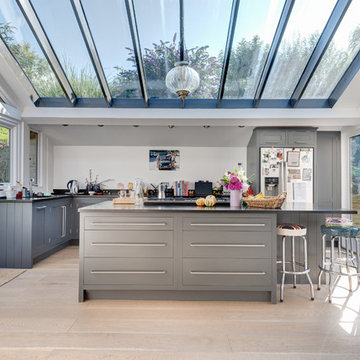
A wonderful kitchen created in a contemporary extension to an old stone farmhouse. The glass roof and the dual access to the garden and a rear courtyard gives this a real indoor/outdoor feel. Photo Styling Jan Cadle, Colin Cadle Photography
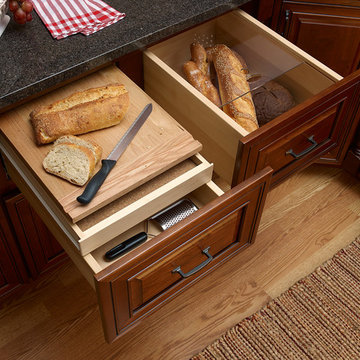
Covered Bridge Cabinetry offers many options to customize your cabinet drawers. Featured here is a convenient bread drawer along side a cutting board. Photo by Angelo Santaniello, St. Niell Studio, LLC.
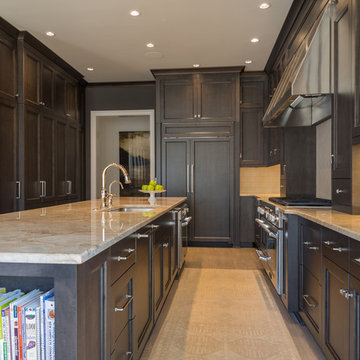
The entire wall on the left is a floor to ceiling pantry.
A Bonisolli Photography
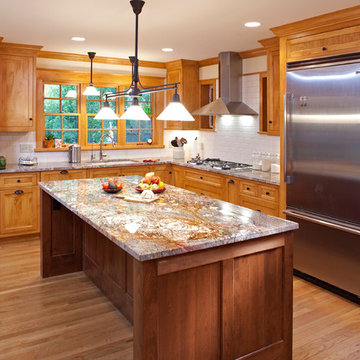
Professional grade kitchen shows a stunning combination of warm wood tones in the cabinetry and flooring. Granite selection for the center island perfectly brings all the elements together.
Jon Huelskamp, Landmark Photography
46.981 Billeder af køkken med granitbordplade og lyst trægulv
4
