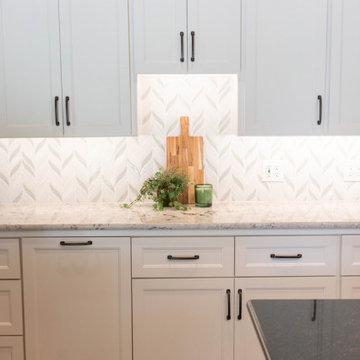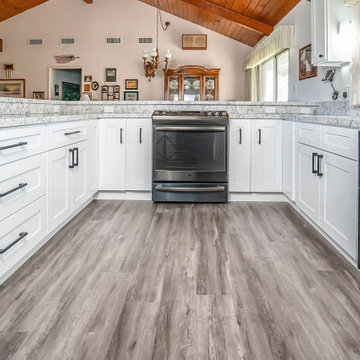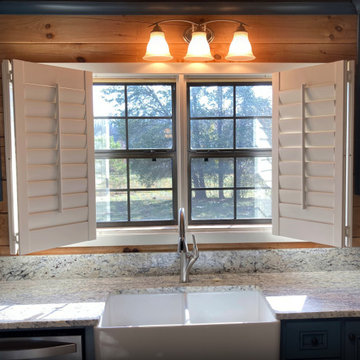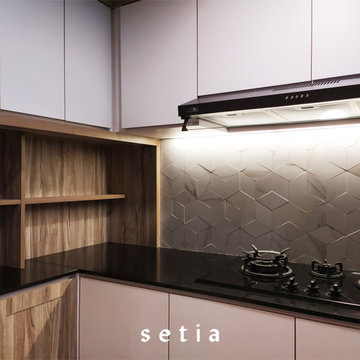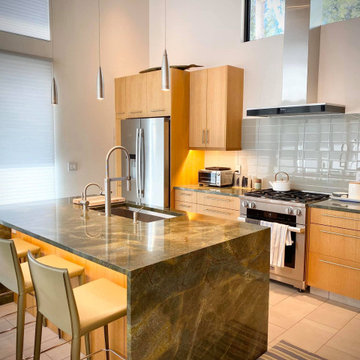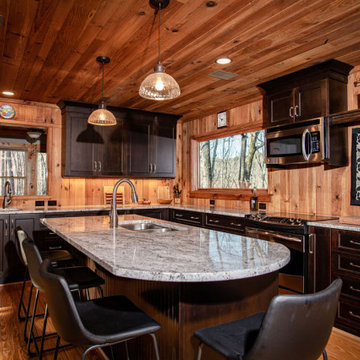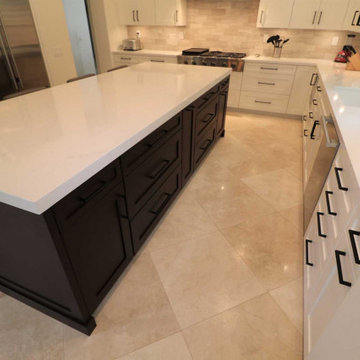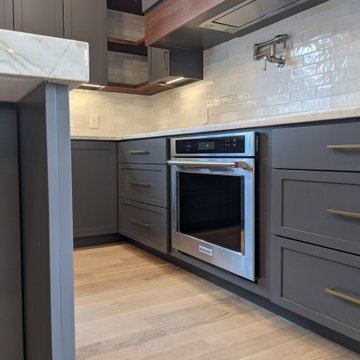603 Billeder af køkken med granitbordplade og træloft
Sorteret efter:
Budget
Sorter efter:Populær i dag
161 - 180 af 603 billeder
Item 1 ud af 3
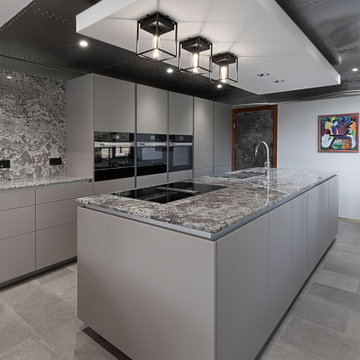
This Poggenpohl handleless kitchen is set within a stunning detached property on a lakeside setting. The kitchen area looks onto a large living space surrounded by glass with views over the lake. Using nature as an inspiration we decided to use a natural granite worktop to complement the minimalist style of the Poggenpohl kitchen units. Again in contrast to the clean lines of the units and island the granite back panel edge detail is rough cut rather than a smooth polish.
The ceiling is clad in stainless steel however above the island we have a suspended bulkhead in white to help reflect light onto the island surface. This feature also shows off caged black lighting by Buster and Punch. Wall sockets also by Buster and Punch in matt black.
The central island is very functional housing both the sink and hob. The Miele hob has integrated extraction which is efficient as well as aesthetically pleasing. No need for a bulky overhead cooker hood interrupting the sensational lake view.
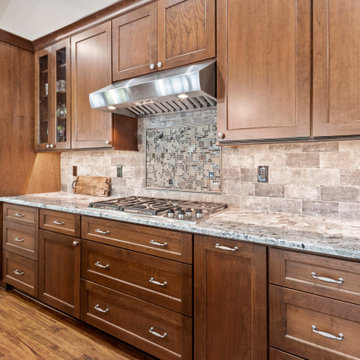
To take advantage of this home’s natural light and expansive views and to enhance the feeling of spaciousness indoors, we designed an open floor plan on the main level, including the living room, dining room, kitchen and family room. This new traditional-style kitchen boasts all the trappings of the 21st century, including granite countertops and a Kohler Whitehaven farm sink. Sub-Zero under-counter refrigerator drawers seamlessly blend into the space with front panels that match the rest of the kitchen cabinetry. Underfoot, blonde Acacia luxury vinyl plank flooring creates a consistent feel throughout the kitchen, dining and living spaces.
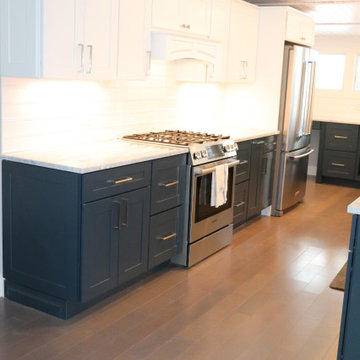
This beautiful Mid-Century was in desperate need of updating in both form and function. Keeping the original ceilings (which had a slope we needed to mind) helped keep the 50's style. The two tone made it so that the kitchen was broken up instead of being one very long white kitchen. Adding the windows on the exterior wall completely brightened up the space too.
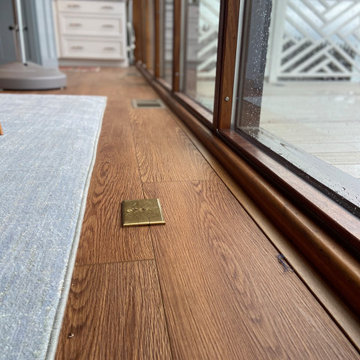
Floating floor with recessed floor receptacles and custom fabricated window wall mahogany sills.
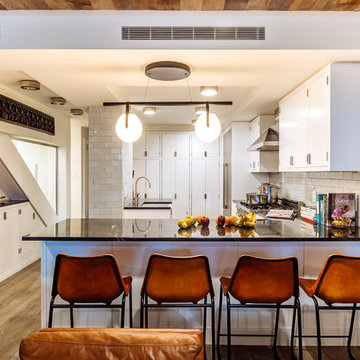
The kitchen renovation included simple, white kitchen shaker style kitchen cabinetry that was complimented by a bright, yellow, Italian range.
This combination of sophistication and whimsy made it’s way throughout the rest of the space.
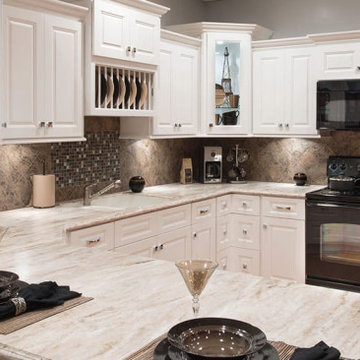
Aspen White offers a sensational firm white, raised panel cabinet style. Is traditional style with full overlay doors makes this beautiful style perfect for any kitchen, especially a kitchen with limited space. It will make the kitchen feel comfortable and stylish.
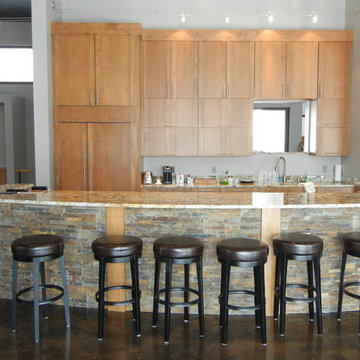
custom cabinetry, light stained cabinetry, granite countertop, granite backsplash, overlay cabinetry, flat panel doors and drawers, recessed toe kick, contemporary crown moulding, stained concrete floor, refrigerator with wood panels, appliance panels,
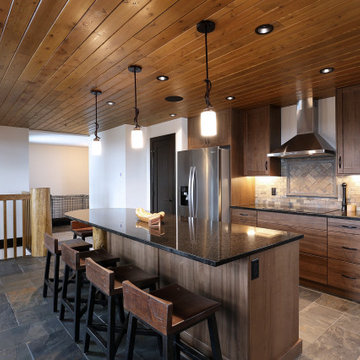
Entering the chalet, an open concept great room greets you. Kitchen, dining, and vaulted living room with wood ceilings create uplifting space to gather and connect with additional seating at granite kitchen island/bar.
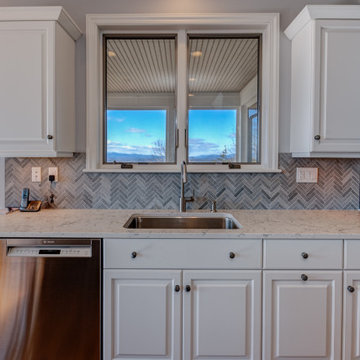
This kitchen had a good design, and the cabinetry was in great shape. However, the cabinets had a white-washed, glazed finish, and the countertops were dark granite. Unfortunately, these features dated the space. So, we put a fresh coat of paint on the cabinetry and installed Ceasarstone Quartz in White Attica countertops, which had a marble look. Then, we added Fonte Natural Stone Tile Herringbone Mosaic Heather Harbor for the backsplash with a pop of beautiful blue. These changes completely transformed the kitchen into a clean yet inviting room.
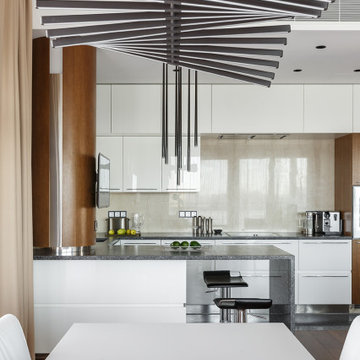
эта кухня разработана мною и изготовлена на местном производстве в СПб. В помещении простойной гостиной кухня выглядит так же респектабельно и достойно,как и вся гостиная.Мощная вытяжка с легкостью справляется со своей задачей,не смотря на высоту,на которой она расположена. "Все удобно и функционально,"-говорят мои заказчики,спустя несколько лет после ремонта по моему дизайн-проекту.Если сделать грамотно проект и с пониманием дела сопровождать реализацию,все так и будет.
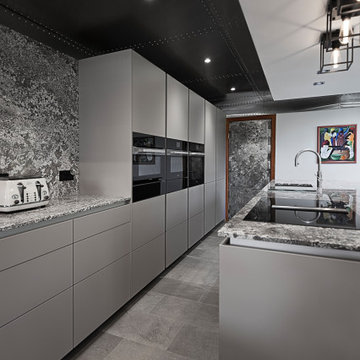
This Poggenpohl handleless kitchen is set within a stunning detached property on a lakeside setting. The kitchen area looks onto a large living space surrounded by glass with views over the lake. Using nature as an inspiration we decided to use a natural granite worktop to complement the minimalist style of the Poggenpohl kitchen units. Again in contrast to the clean lines of the units and island the granite back panel edge detail is rough cut rather than a smooth polish.
The ceiling is clad in stainless steel however above the island we have a suspended bulkhead in white to help reflect light onto the island surface. This feature also shows off caged black lighting by Buster and Punch. Wall sockets also by Buster and Punch in matt black.
The central island is very functional housing both the sink and hob. The Miele hob has integrated extraction which is efficient as well as aesthetically pleasing. No need for a bulky overhead cooker hood interrupting the sensational lake view.
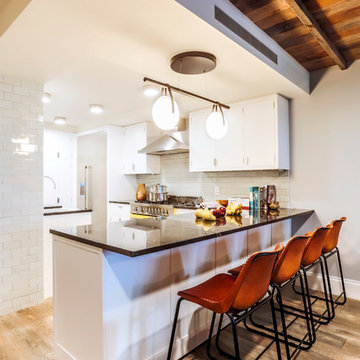
The ceilings were raised and a reclaimed wood was added to create a warmth that spoke to the original detailing of the home.
The kitchen renovation included simple, white kitchen shaker style kitchen cabinetry.
603 Billeder af køkken med granitbordplade og træloft
9
