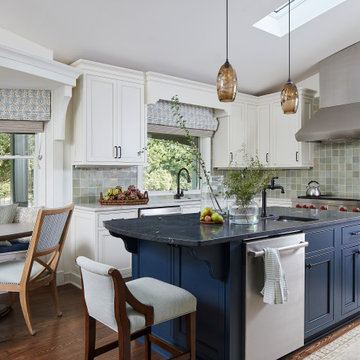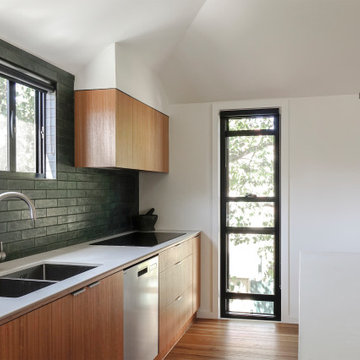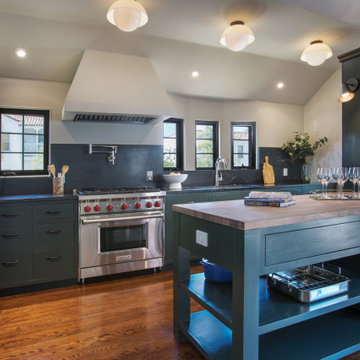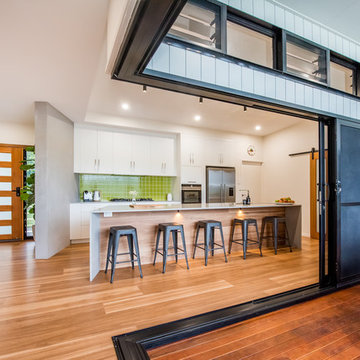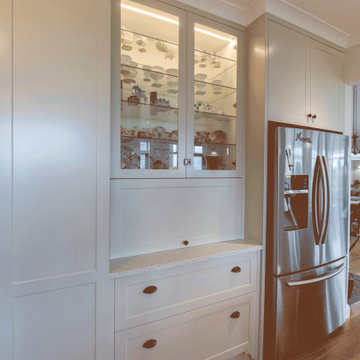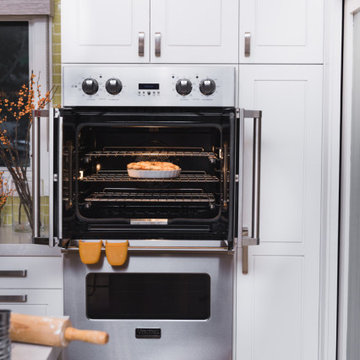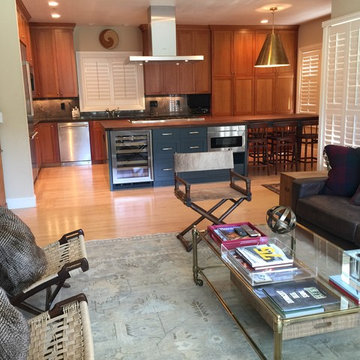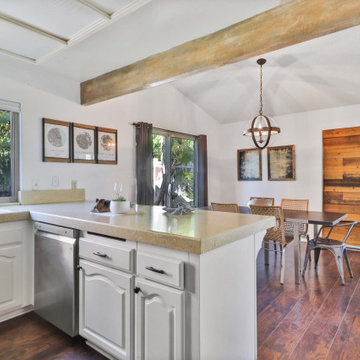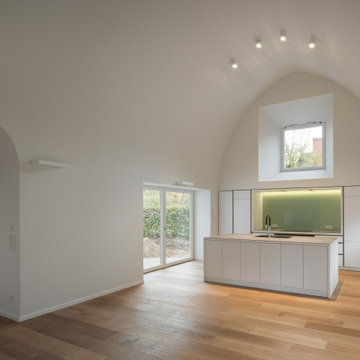373 Billeder af køkken med grøn stænkplade og hvælvet loft
Sorteret efter:
Budget
Sorter efter:Populær i dag
141 - 160 af 373 billeder
Item 1 ud af 3
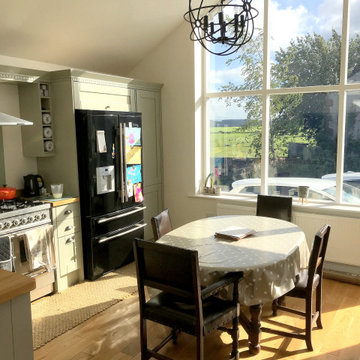
Side house extension and full internal layout remodelling to create large open plan kitchen & dining area with inbuilt Aga, bespoke joinery units, breakfast bar area and overhead Velux windows.
The glazing has been treated to minimise glare from the sun.
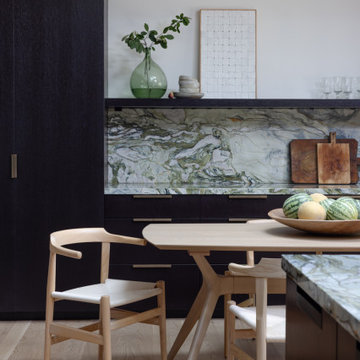
For the kitchen, we chose a quartzite countertop and backsplash for its durability and stunning blue-green colors and movement. This stone paired perfectly with the sleek, dark stained rift-cut oak modern cabinets and bronze, edge-mount hardware. The white oak hardwood flooring and vaulted ceiling with skylights keeps the space light and bright. This side of the kitchen is a breakfast area, and spacious countertop for hosting.
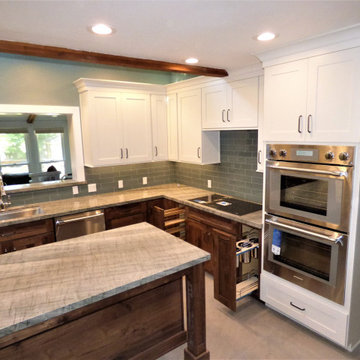
We transformed a 1920s bungalow that had been remodeled numerous times with very irregular spaces into a modern functional kitchen while keeping the ambience of the original architecture
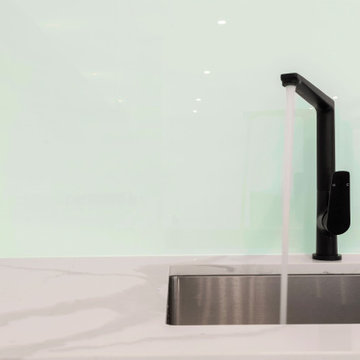
Beautiful new luxury home by Elcom Homes in Hornsby, Australia.
We were delighted to be able to come in and photograph the property as soon as it was finished as Urban Cam specializes in real estate photography and videography.
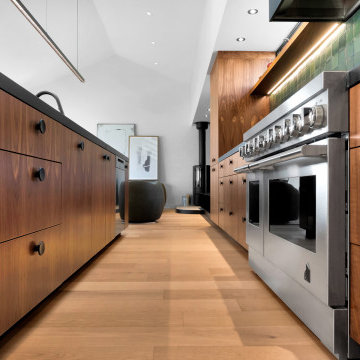
Designed by Pico Studios, this home in the St. Andrews neighbourhood of Calgary is a wonderful example of a modern Scandinavian farmhouse.
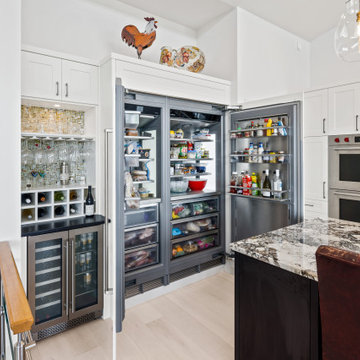
Ocean Bank is a contemporary style oceanfront home located in Chemainus, BC. We broke ground on this home in March 2021. Situated on a sloped lot, Ocean Bank includes 3,086 sq.ft. of finished space over two floors.
The main floor features 11′ ceilings throughout. However, the ceiling vaults to 16′ in the Great Room. Large doors and windows take in the amazing ocean view.
The Kitchen in this custom home is truly a beautiful work of art. The 10′ island is topped with beautiful marble from Vancouver Island. A panel fridge and matching freezer, a large butler’s pantry, and Wolf range are other desirable features of this Kitchen. Also on the main floor, the double-sided gas fireplace that separates the Living and Dining Rooms is lined with gorgeous tile slabs. The glass and steel stairwell railings were custom made on site.
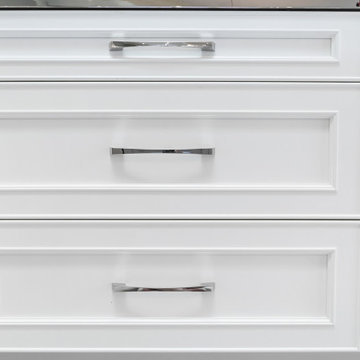
Customized to perfection, a remarkable work of art at the Eastpoint Country Club combines superior craftsmanship that reflects the impeccable taste and sophisticated details. An impressive entrance to the open concept living room, dining room, sunroom, and a chef’s dream kitchen boasts top-of-the-line appliances and finishes. The breathtaking LED backlit quartz island and bar are the perfect accents that steal the show.
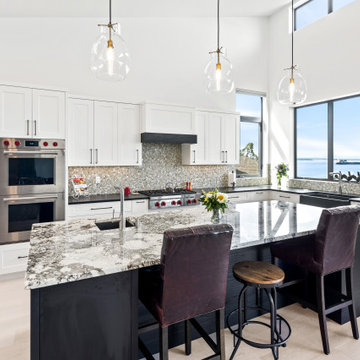
Ocean Bank is a contemporary style oceanfront home located in Chemainus, BC. We broke ground on this home in March 2021. Situated on a sloped lot, Ocean Bank includes 3,086 sq.ft. of finished space over two floors.
The main floor features 11′ ceilings throughout. However, the ceiling vaults to 16′ in the Great Room. Large doors and windows take in the amazing ocean view.
The Kitchen in this custom home is truly a beautiful work of art. The 10′ island is topped with beautiful marble from Vancouver Island. A panel fridge and matching freezer, a large butler’s pantry, and Wolf range are other desirable features of this Kitchen. Also on the main floor, the double-sided gas fireplace that separates the Living and Dining Rooms is lined with gorgeous tile slabs. The glass and steel stairwell railings were custom made on site.
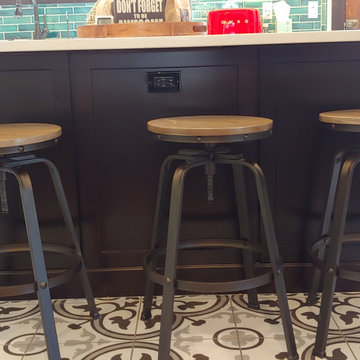
Cabinets.com island with Silestone engineered quartzite counter, Mullings adjustable height bar stools, encaustic floor tile by Fabiola.
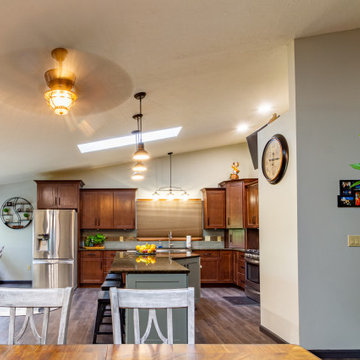
We installed a structural beam and opened up walls to create an open concept kitchen and dining room that's perfect for entertaining. We installed new cabinets, counters, backsplash, custom pantry door, lighting and floors.
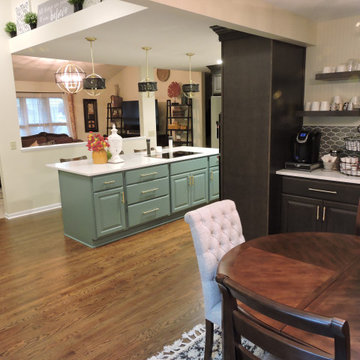
The wall between the kitchen and living room was opened up to give more of an open-concept feel. Now everyone can feel included in what's going on in the space.
373 Billeder af køkken med grøn stænkplade og hvælvet loft
8
