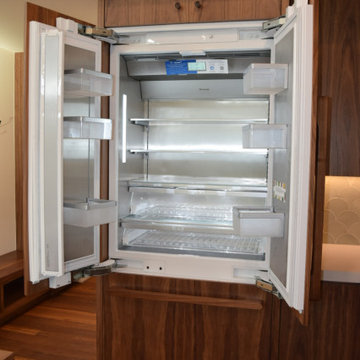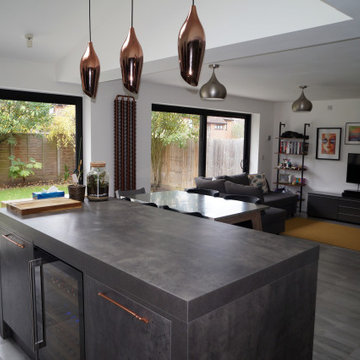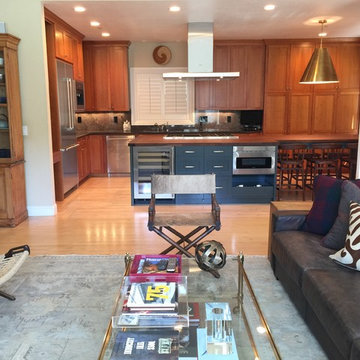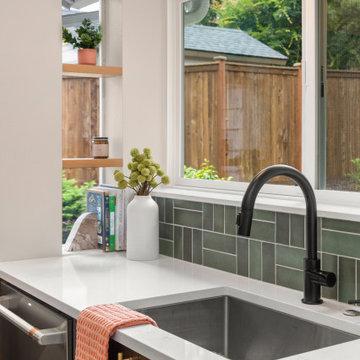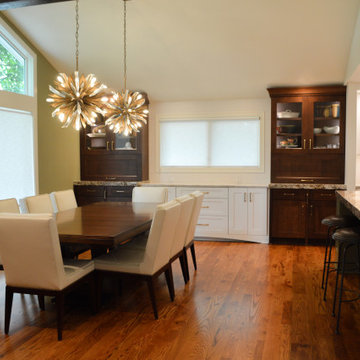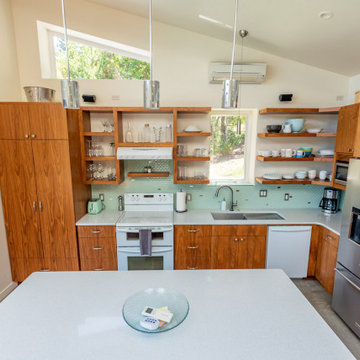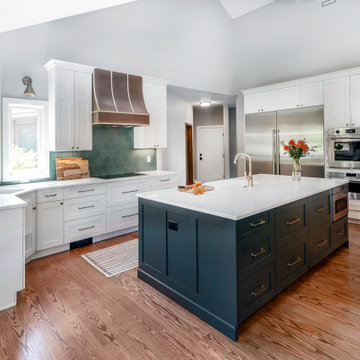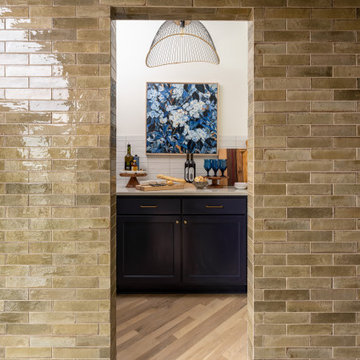373 Billeder af køkken med grøn stænkplade og hvælvet loft
Sorteret efter:
Budget
Sorter efter:Populær i dag
161 - 180 af 373 billeder
Item 1 ud af 3
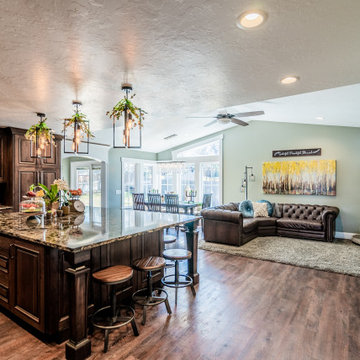
This was a kitchen/Addition to the back of the home. It included removing the entire rear wall of the home and adding the living room and dining area. The Kitchen was totally redesigned. All new flooring, windows, fireplace, appliances, cabinets, and lighting.
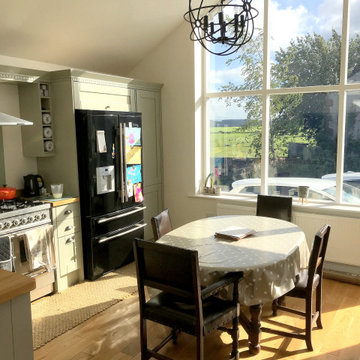
Side house extension and full internal layout remodelling to create large open plan kitchen & dining area with inbuilt Aga, bespoke joinery units, breakfast bar area and overhead Velux windows.
The glazing has been treated to minimise glare from the sun.
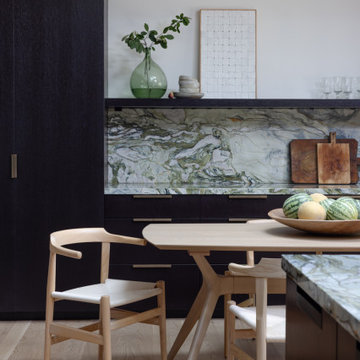
For the kitchen, we chose a quartzite countertop and backsplash for its durability and stunning blue-green colors and movement. This stone paired perfectly with the sleek, dark stained rift-cut oak modern cabinets and bronze, edge-mount hardware. The white oak hardwood flooring and vaulted ceiling with skylights keeps the space light and bright. This side of the kitchen is a breakfast area, and spacious countertop for hosting.
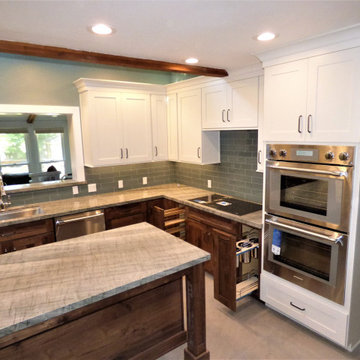
We transformed a 1920s bungalow that had been remodeled numerous times with very irregular spaces into a modern functional kitchen while keeping the ambience of the original architecture
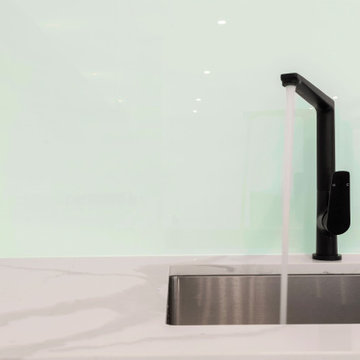
Beautiful new luxury home by Elcom Homes in Hornsby, Australia.
We were delighted to be able to come in and photograph the property as soon as it was finished as Urban Cam specializes in real estate photography and videography.
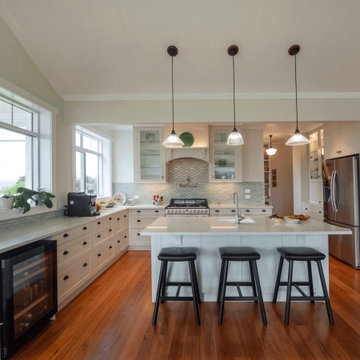
Adding details - corbels, mantel range, reeded glass, cup handles, pot filler ....
Add character and personality
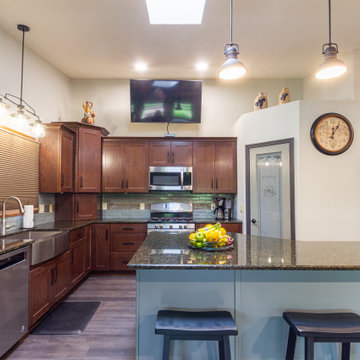
We installed a structural beam and opened up walls to create an open concept kitchen and dining room that's perfect for entertaining. We installed new cabinets, counters, backsplash, custom pantry door, lighting and floors.
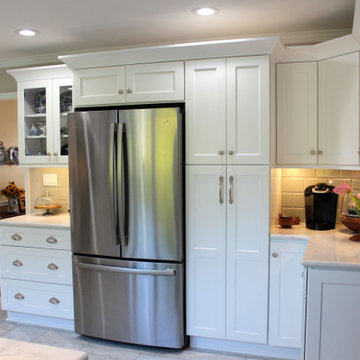
We are a full service kitchen & bath design showroom serving homeowners, builders, contractors and designers with a discerning eye, looking for something truly unique.
Looking for a timeless and sophisticated kitchen? Contact us at 410.415.1451 today!
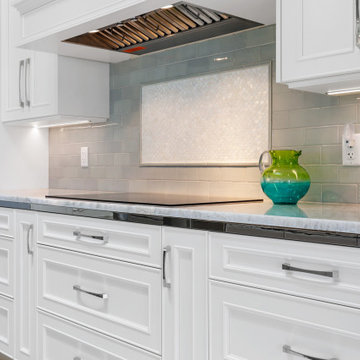
Customized to perfection, a remarkable work of art at the Eastpoint Country Club combines superior craftsmanship that reflects the impeccable taste and sophisticated details. An impressive entrance to the open concept living room, dining room, sunroom, and a chef’s dream kitchen boasts top-of-the-line appliances and finishes. The breathtaking LED backlit quartz island and bar are the perfect accents that steal the show.
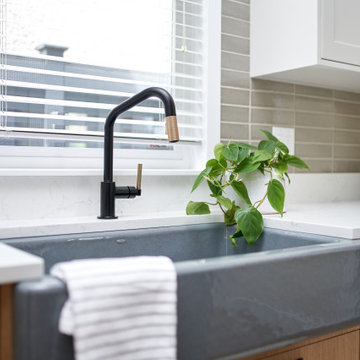
This farmhouse sink is a design feature as well as a useful day to day part of the kitchen. Mixing form and function is key to our projects and is important to factor in with project planning.
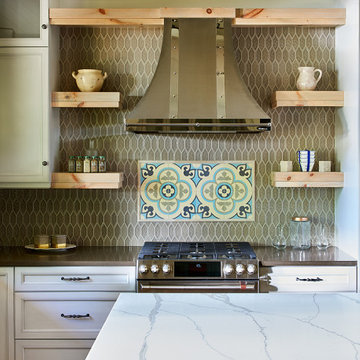
Gorgeous mountain farm house home. Custom designed and milled island/table. Gorgeous tile backsplash, wooden shelves and stainless steel strapped hood.
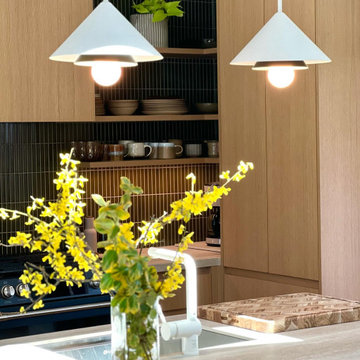
Creating this small but so beautiful Japanese-style oak kitchen involved blending the warmth of veneered oak cabinets with stone countertops, green backsplash and black appliances.
The simplicity of the Japanese kitchen style emphasizes clean lines, minimal clutter, and functional design.
373 Billeder af køkken med grøn stænkplade og hvælvet loft
9
