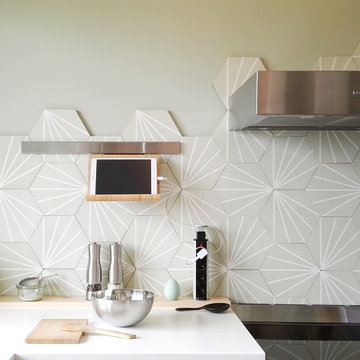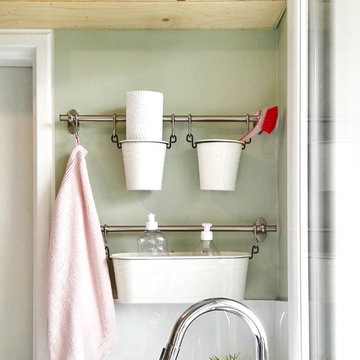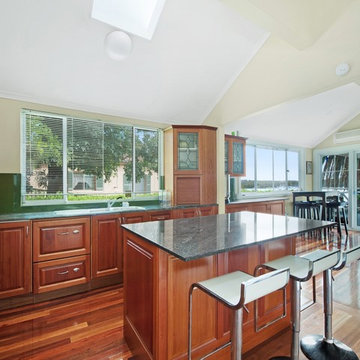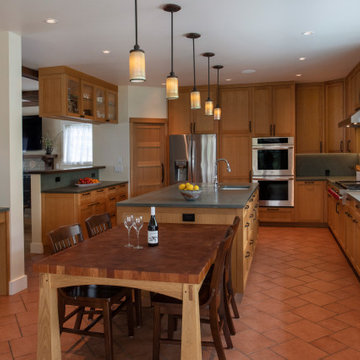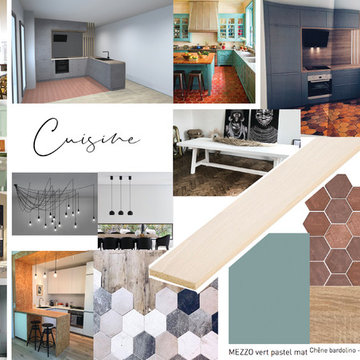124 Billeder af køkken med grøn stænkplade og rødt gulv
Sorteret efter:
Budget
Sorter efter:Populær i dag
21 - 40 af 124 billeder
Item 1 ud af 3
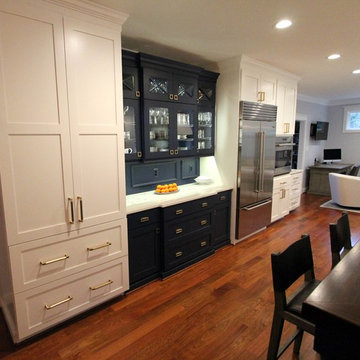
Holistic Home Renovation -Series 5: "The Kitchen"
(See 2-24 Post for full description)
Hard to believe when looking at this inviting yet spacious kitchen, that it's predecessor was small, dark and awkward.
We ripped out walls, bumped-out 4', added windows and totally reconfigured the layout.
Two sinks, 2 dishwashers, chef-ready Wolf range, one-of-a-kind Vent-a-hood custom hood with brass accents, Subzero fridge, elegant furniture-grade cabinetry, Statuary Classique Quartz countertops, Grothouse wood bar and island tops, Dynasty Omega custom cabinetry with soothing Blue Lagoon accent paint are just some of the great features.
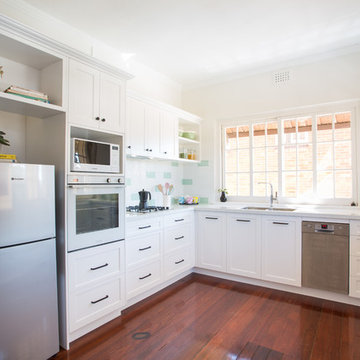
White 2pac kitchen with Silestone White Diamond benchtop, featuring black handles and knobs, with lots of wall cupboard and below bench space.
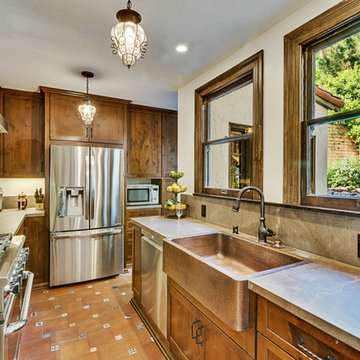
The terra-cotta floor tile and matching cabinets make the perfect setting for a very unique copper sink.
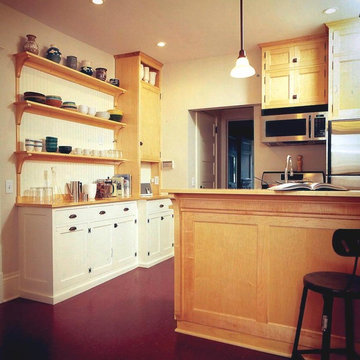
Small, budget friendly kitchen renovation influenced by Shaker design. Finely crafted maple cabinets incorporated with existing cabinets. Oil rubbed bronze hardware. Authentic linoleum floors. Stainless appliances with black accents.
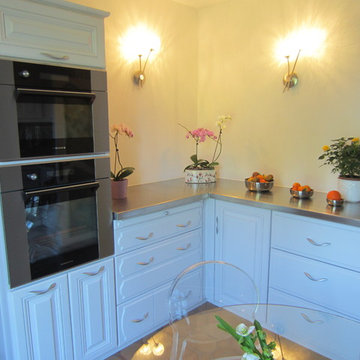
CUISINE APRÈS VUE D'EN FACE: Le mobilier a été remplace par du rangement créé sur mesure par le menuisier en harmonie avec l'ensemble existant. Le plan est en intox en accord total avec l'électroménager que la cliente a souhaité ajouté.Les luminaires très rustiques et imposants ont été remplacé par d'autres très modernes tout en légèreté Elle a gagné beaucoup de rangement ,de la place pour 2 fours et la modernité qu'elle souhaitait.
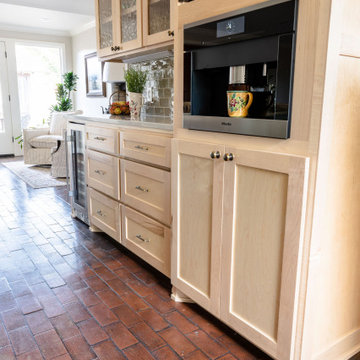
One wall of an expansive kitchen featuring an espresso maker, a tv, a wine fridge, and floor to ceiling cabinetry looks onto a seating area.

Holistic Home Renovation -Series 5: "The Kitchen"
(See 2-24 Post for full description)
Hard to believe when looking at this inviting yet spacious kitchen, that it's predecessor was small, dark and awkward.
We ripped out walls, bumped-out 4', added windows and totally reconfigured the layout.
Two sinks, 2 dishwashers, chef-ready Wolf range, one-of-a-kind Vent-a-hood custom hood with brass accents, Subzero fridge, elegant furniture-grade cabinetry, Statuary Classique Quartz countertops, Grothouse wood bar and island tops, Dynasty Omega custom cabinetry with soothing Blue Lagoon accent paint are just some of the great features.
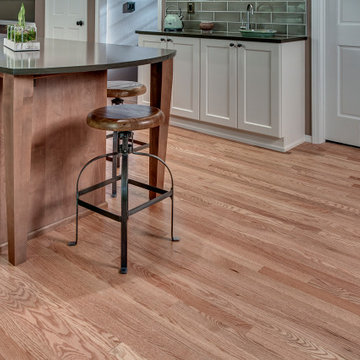
We made minor modifications to the existing flow of this 1996 home in the Cottage Lake area of Woodinville WA.
The updates were made in adding white cabinets and lightening up the original space with fresh new tile, countertops and appliances.
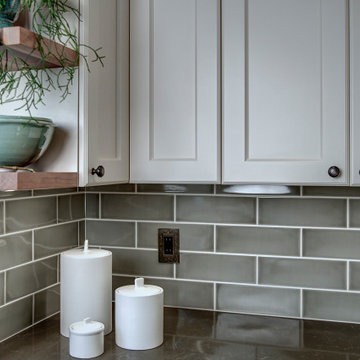
We made minor modifications to the existing flow of this 1996 home in the Cottage Lake area of Woodinville WA.
The updates were made in adding white cabinets and lightening up the original space with fresh new tile, countertops and appliances.
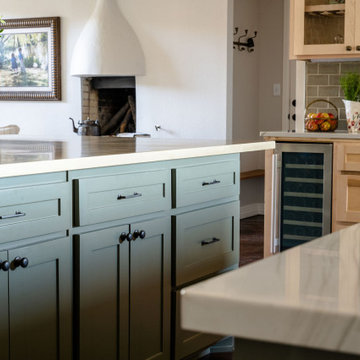
A view into a small mudroom, and a seating area from an expansive kitchen featuring two islands, stainless steel appliances.
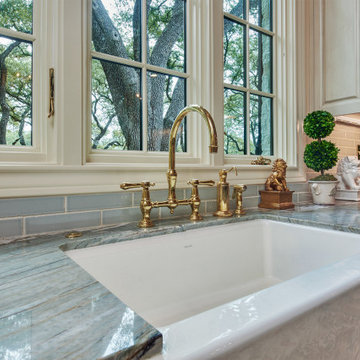
Every remodel comes with its new challenges and solutions. Our client built this home over 40 years ago and every inch of the home has some sentimental value. They had outgrown the original kitchen. It was too small, lacked counter space and storage, and desperately needed an updated look. The homeowners wanted to open up and enlarge the kitchen and let the light in to create a brighter and bigger space. Consider it done! We put in an expansive 14 ft. multifunctional island with a dining nook. We added on a large, walk-in pantry space that flows seamlessly from the kitchen. All appliances are new, built-in, and some cladded to match the custom glazed cabinetry. We even installed an automated attic door in the new Utility Room that operates with a remote. New windows were installed in the addition to let the natural light in and provide views to their gorgeous property.
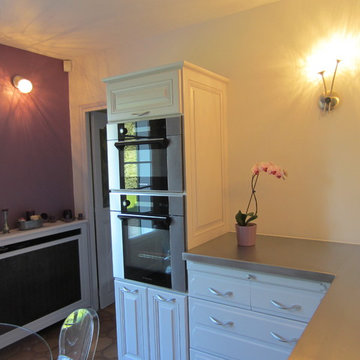
CUISINE APRÈS VUE D'EN FACE: Le mobilier a été remplace par du rangement créé sur mesure par le menuisier en harmonie avec l'ensemble existant. Le plan est en intox en accord total avec l'électroménager que la cliente a souhaité ajouté.Les luminaires très rustiques et imposants ont été remplacé par d'autres très modernes tout en légèreté Elle a gagné beaucoup de rangement ,de la place pour 2 fours et la modernité qu'elle souhaitait.
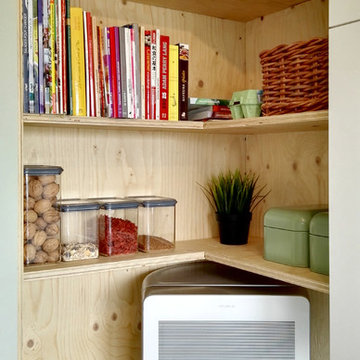
une alcôve dans les 20cm de libre de la gaine collective pour ranger ses livres de cuisine.
IDEA-STUDIO
124 Billeder af køkken med grøn stænkplade og rødt gulv
2
