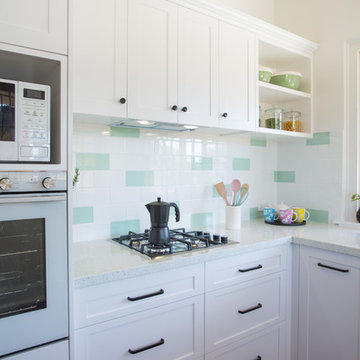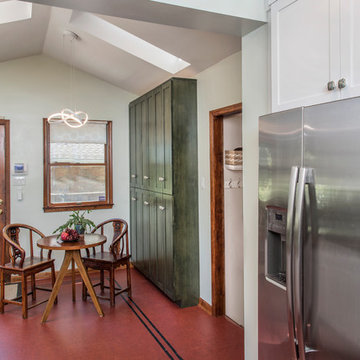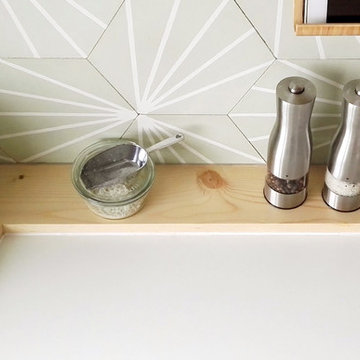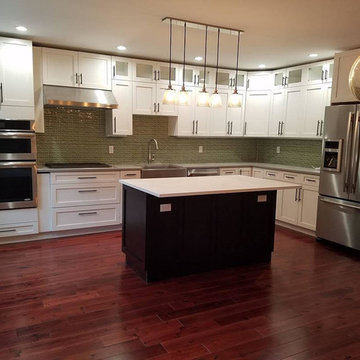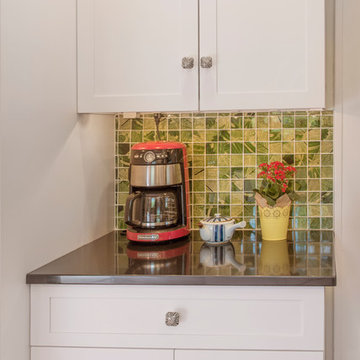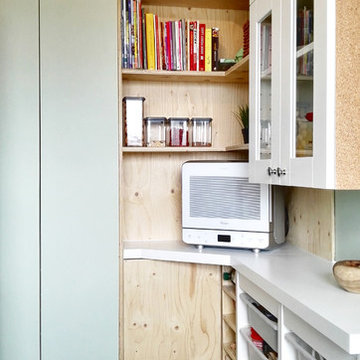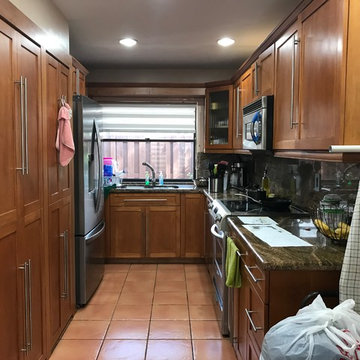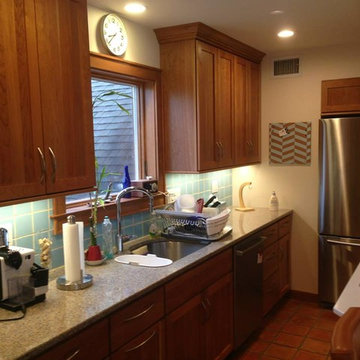124 Billeder af køkken med grøn stænkplade og rødt gulv
Sorteret efter:
Budget
Sorter efter:Populær i dag
61 - 80 af 124 billeder
Item 1 ud af 3
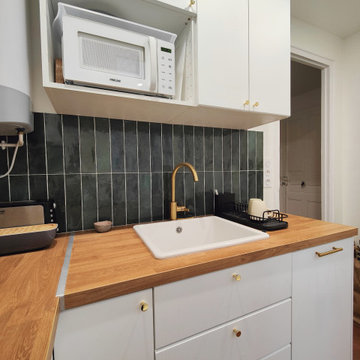
Une cuisine compacte qui a tout d'une grande. Finition blanc mat, chêne et crédence verte effet zellige pour se marier avec les tomettes d'origine. Les touches de laiton apportent la touche d'élégance.
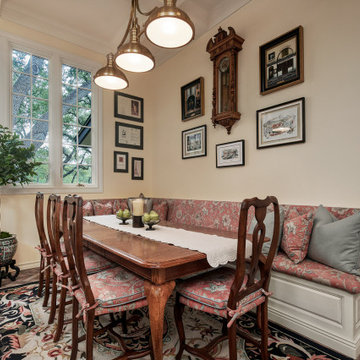
Every remodel comes with its new challenges and solutions. Our client built this home over 40 years ago and every inch of the home has some sentimental value. They had outgrown the original kitchen. It was too small, lacked counter space and storage, and desperately needed an updated look. The homeowners wanted to open up and enlarge the kitchen and let the light in to create a brighter and bigger space. Consider it done! We put in an expansive 14 ft. multifunctional island with a dining nook. We added on a large, walk-in pantry space that flows seamlessly from the kitchen. All appliances are new, built-in, and some cladded to match the custom glazed cabinetry. We even installed an automated attic door in the new Utility Room that operates with a remote. New windows were installed in the addition to let the natural light in and provide views to their gorgeous property.
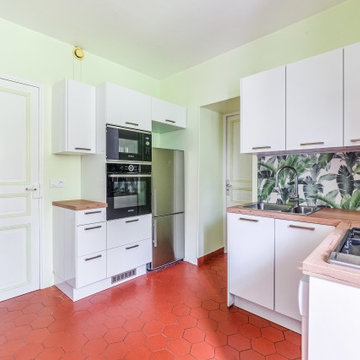
L’espace concerné se distinguait par son caractère ancien, à l’image de ses murs tout sauf droits. Un bon point toutefois : les tomettes au sol, qu’il fut convenu de garder pour donner du cachet de la pièce. Idem pour le buffet de famille avec son plateau en marbre.
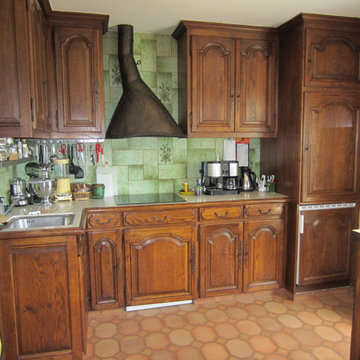
CUISINE AVANT Mobilier rustiques en bois vernis, un ilot au milieu de la pièce avec un four dedans.Papier peint imitation essuyé au mur.

Every remodel comes with its new challenges and solutions. Our client built this home over 40 years ago and every inch of the home has some sentimental value. They had outgrown the original kitchen. It was too small, lacked counter space and storage, and desperately needed an updated look. The homeowners wanted to open up and enlarge the kitchen and let the light in to create a brighter and bigger space. Consider it done! We put in an expansive 14 ft. multifunctional island with a dining nook. We added on a large, walk-in pantry space that flows seamlessly from the kitchen. All appliances are new, built-in, and some cladded to match the custom glazed cabinetry. We even installed an automated attic door in the new Utility Room that operates with a remote. New windows were installed in the addition to let the natural light in and provide views to their gorgeous property.
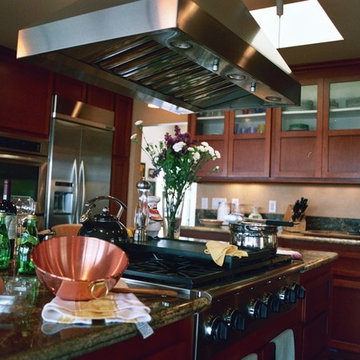
Large u shaped kitchen for a busy family has long countertop on one side and appliances, large walk-in pantry and a small desk on the opposite wall.
This serves both a casual family dining area with Pacific ocean view and a formal dining room toward front of home.

The open galley kitchen area is defined by the angled glass wall sheeting, echoing the slope of the ceiling. A Caesarstone island bench provides breakfast seating with a large overhang. Views are also provided above the bench through to the winter living room, providing connection to both areas. Side windows are small, providing added light but protecting privacy.
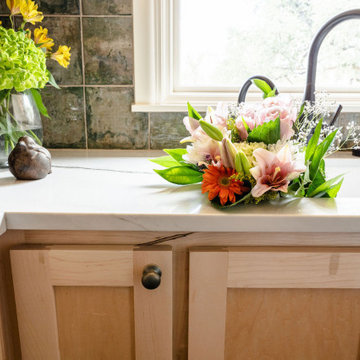
Accessed off an expansive kitchen from a saloon style door, is a butler's pantry. The butler's pantry has ample storage, an undermount sink, and a second fridge.
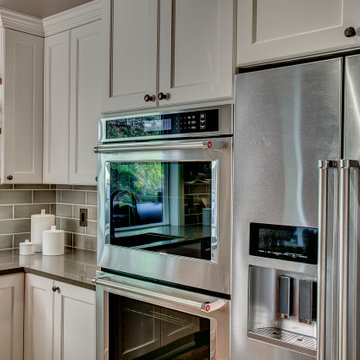
We made minor modifications to the existing flow of this 1996 home in the Cottage Lake area of Woodinville WA.
The updates were made in adding white cabinets and lightening up the original space with fresh new tile, countertops and appliances.
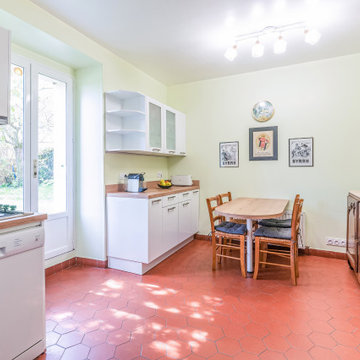
L’espace concerné se distinguait par son caractère ancien, à l’image de ses murs tout sauf droits. Un bon point toutefois : les tomettes au sol, qu’il fut convenu de garder pour donner du cachet de la pièce. Idem pour le buffet de famille avec son plateau en marbre.
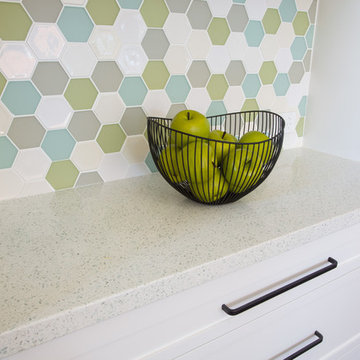
Art deco feel splashback. This nook is a great centrepiece of the kitchen.
124 Billeder af køkken med grøn stænkplade og rødt gulv
4
