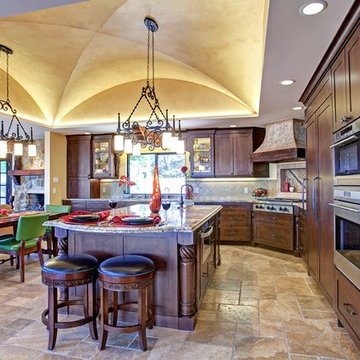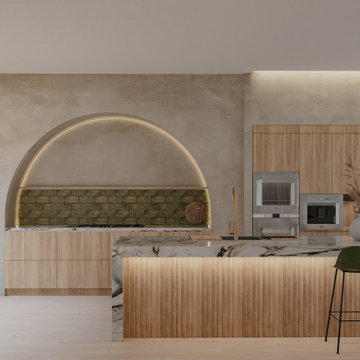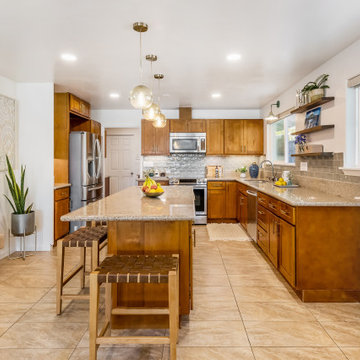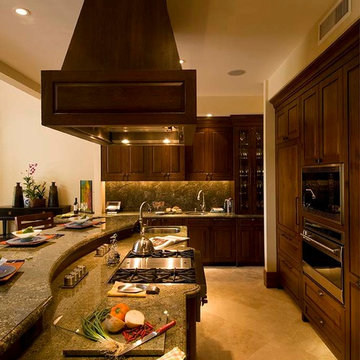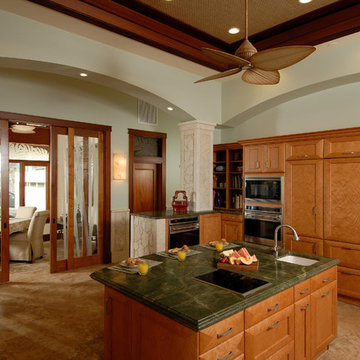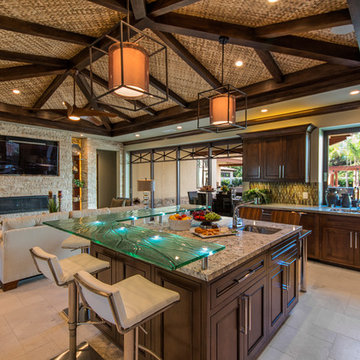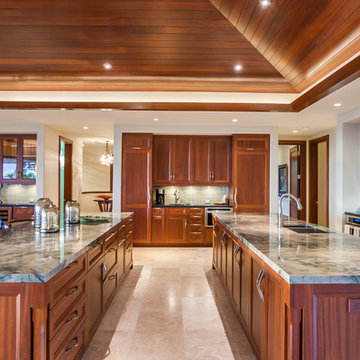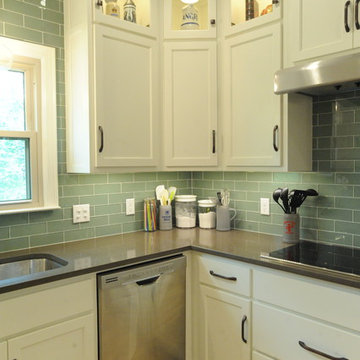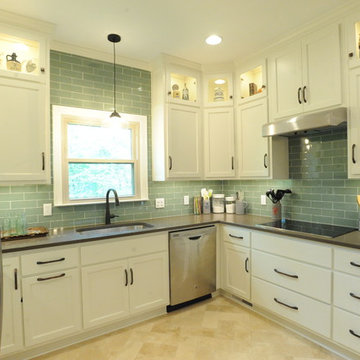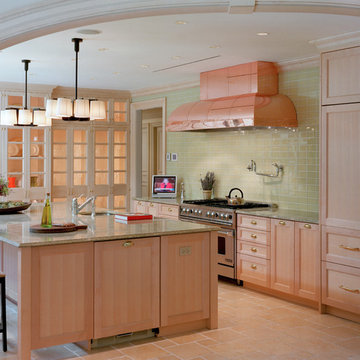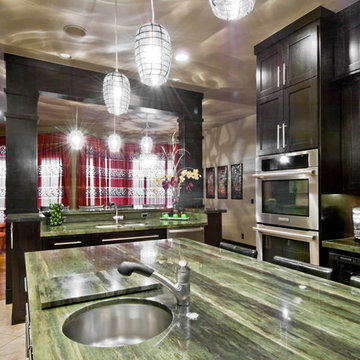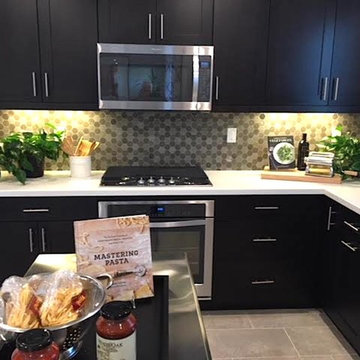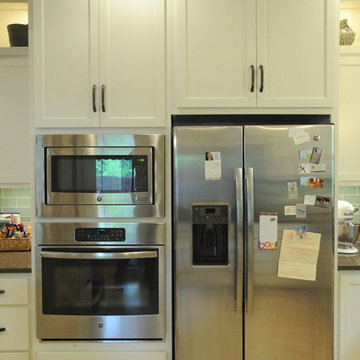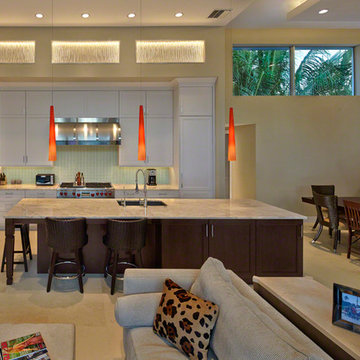328 Billeder af køkken med grøn stænkplade og travertin gulv
Sorteret efter:
Budget
Sorter efter:Populær i dag
21 - 40 af 328 billeder
Item 1 ud af 3

Powered by CABINETWORX
Masterbrand, open design, lots of natural light, center island, quartz counter tops, light cherry wood cabinets, stainless steel fixtures, stainless steel hood, marble floors, double stove, open face cabinets
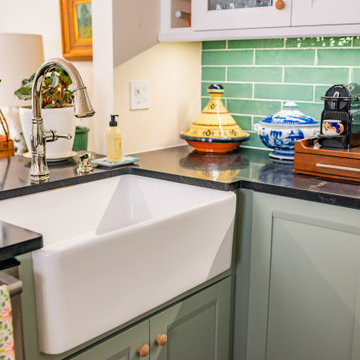
We were hired to turn this standard townhome into an eclectic farmhouse dream. Our clients are worldly traveled, and they wanted the home to be the backdrop for the unique pieces they have collected over the years. We changed every room of this house in some way and the end result is a showcase for eclectic farmhouse style.
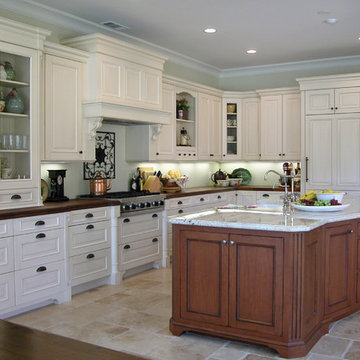
Based on French country styling, this kitchen offers contrasts between light and dark while maintaining an wide-open aesthetic. A custom designed wood hood with integrated storage, hutch with glass doors and carved details, open shelves and detailed crown assembly lend a unique appeal to the space. We used an integrated Sub-Zero refrigerator and hid the microwave behind cabinet doors to reduce the visual impact of the appliances. A bow front set of drawers is the highlight on the public side of the island and a farmhouse style sink accents the working side. Another unique feature of this kitchen is the specialty imported Iroko wood butcher-block counter in an oiled finish.
Wood-Mode Fine Custom Cabinetry
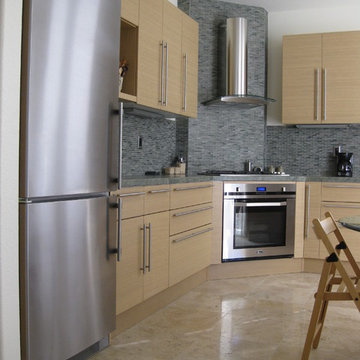
A complete clean lines design with complimentary material such as white oak,stainless steel and glass reinforce the product integrity and underline its aesthetic qualities.

The original historical home had very low ceilings and limited views and access to the deck and pool. By relocating the laundry to a new mud room (see other images in this project) we were able to open the views and space to the back yard. By lowering the floor into the basement creating a small step down from the front dining room, we were able to gain more head height. Additionally, adding a coffered ceiling, we disguised the structure while offering slightly more height in between the structure members. While this job was an exercise in structural gymnastics, the results are a clean, open and functional space for today living while honoring the historic nature and proportions of the home.
Kubilus Photo
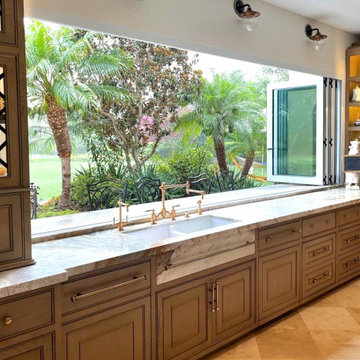
Completely renovated gourmet kitchen and butters pantry fit with all custom quarter-sawn white oak cabinetry designed with the lines of antique furniture as the inspiration paired with the modernism of matte black forged iron cabinetry and iron lattice and rosette grate features, sexy ribbed finial one-of-a-kind legs for the island, Calacata Michaelangelo marble on all surfaces including backsplashes, sink front and pair of drawer fronts flanking the Wolf cooktop. In addition to the cabinetry, millwork and ironworks, the brass cabinetry hardware pulls and knobs, swivel barstools, both iron pendants with black linen fabric lined in gold silk shades over the island and the three iron and wood light sconces placed high above the sink window were also designed and made in my custom work rooms south of the border which allowed for us to create and exceptional design AND high-end quality product for our client at a fraction of the cost in comparison as to if this design had been produced in Southern California.
Wolf Appliances (cooktop, double ovens and convection steam oven)
Miele Appliances (coffee maker & dishwashers)
Viking Appliances (hood liner)
Subzero (intergrated fridge)
Waterstone (faucet suite)
328 Billeder af køkken med grøn stænkplade og travertin gulv
2
