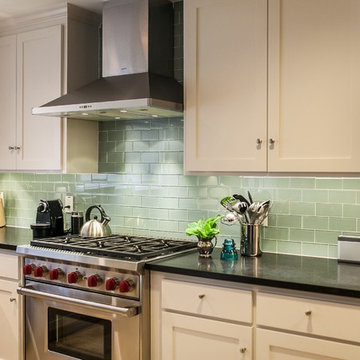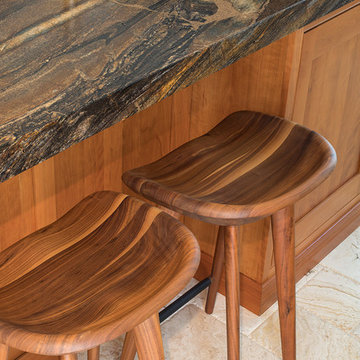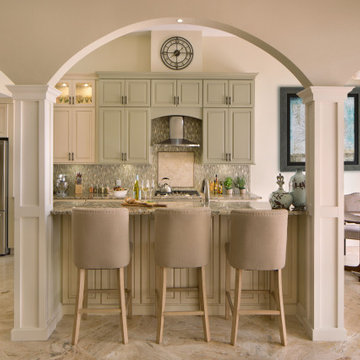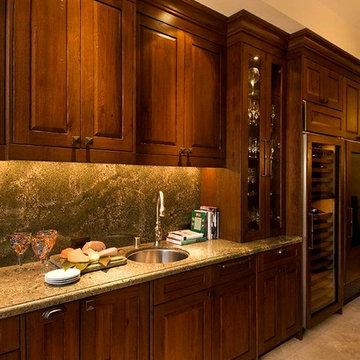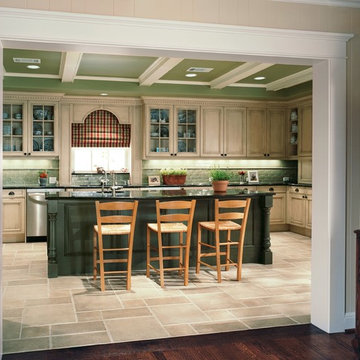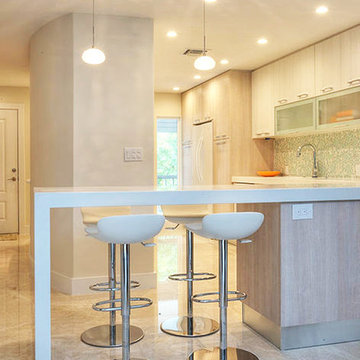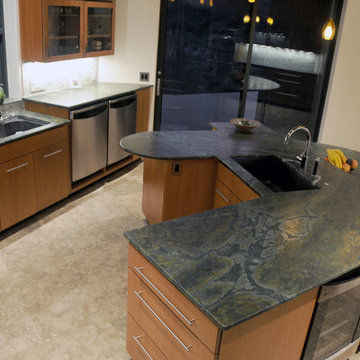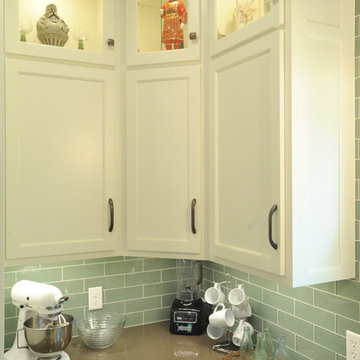328 Billeder af køkken med grøn stænkplade og travertin gulv
Sorteret efter:
Budget
Sorter efter:Populær i dag
61 - 80 af 328 billeder
Item 1 ud af 3
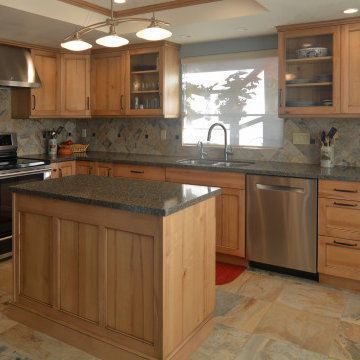
Rustic heartwood maple cabinets in a black glazed natural finish. Depending on how its decorated this kitchen could be seen as a country home, beach cottage, or even a transitional style space.
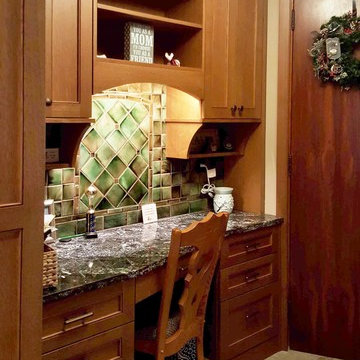
This stately kitchen renovation was designed to accommodate a large family but our clients required a cozy intimate feeling. Integrating quarter-sawn white oak with modern appliances provided our answer. The kitchen is truly a space of comfort and warmth.
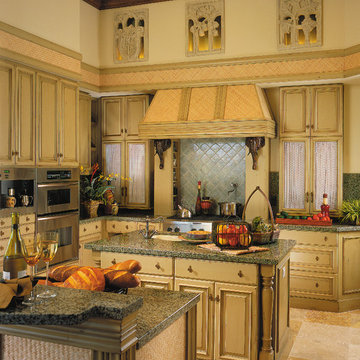
The Sater Design Collection's luxury, Mediterranean home plan "Martinique" (Plan #6932). http://saterdesign.com/product/martinique/
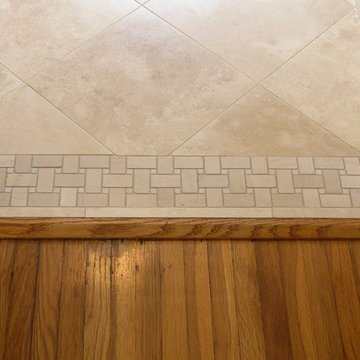
At each entry threshold a decorative mosaic of travertine and glass connecting, in a very subtle way, the floor, the backsplash tile and the details of the fireplace hearth and surround.
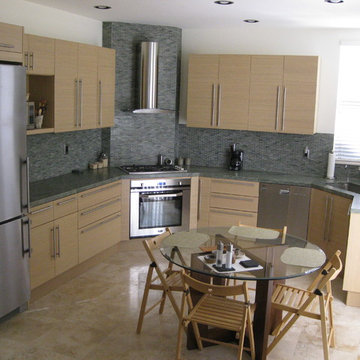
A complete clean lines design with complimentary material such as white oak,stainless steel and glass reinforce the product integrity and underline its aesthetic qualities.
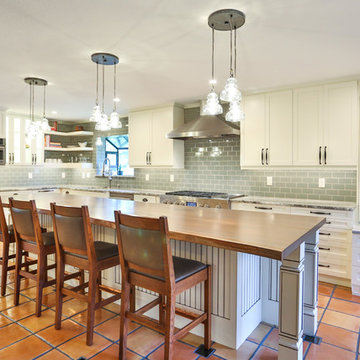
This homeowner wanted to increase the size of her kitchen and make it a family center during gatherings. The old dining room was brought into the kitchen, doubling the size and dining room moved to the old formal living area. Shaker Cabinets in a pale yellow were installed and the island was done with bead board highlighted to accent the exterior. A baking center on the right side was built lower to accommodate the owner who is an active bread maker. That counter was installed with Carrara Marble top. Glass subway tile was installed as the backsplash. The Island counter top is book matched walnut from Devos Woodworking in Dripping Springs Tx. It is an absolute show stopper when you enter the kitchen. Pendant lighting is a multipe light with the appearance of old insulators which the owner has collected over the years. Open Shelving, glass fronted cabinets and specialized drawers for trash, dishes and knives make this kitchen the owners wish list complete.
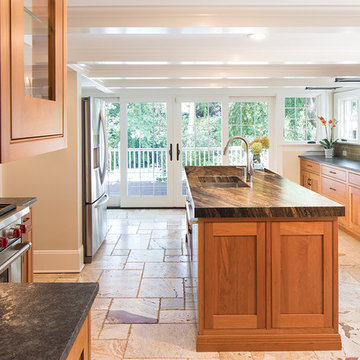
The original historical home had very low ceilings and limited views and access to the deck and pool. By relocating the laundry to a new mud room (see other images in this project) we were able to open the views and space to the back yard. By lowering the floor into the basement creating a small step down from the front dining room, we were able to gain more head height. Additionally, adding a coffered ceiling, we disguised the structure while offering slightly more height in between the structure members. While this job was an exercise in structural gymnastics, the results are a clean, open and functional space for today living while honoring the historic nature and proportions of the home.
Kubilus Photo
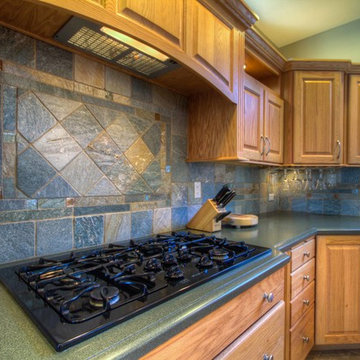
When our clients moved into their new home, the previous homeowners replaced kitchen cabinets and countertops, but did not install a backsplash. Our client wanted to add a backsplash that would compliment existing cabinets and countertop. We decided to go with tumbled travertine tile with glass accent to bring in earthy elements and texture.
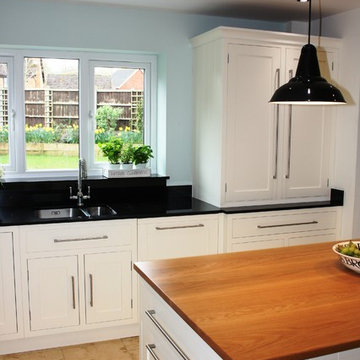
Beautiful painted tulip in-frame kitchen with granite nero absolute worktops and island unit with oak top. Appliances by Miele.
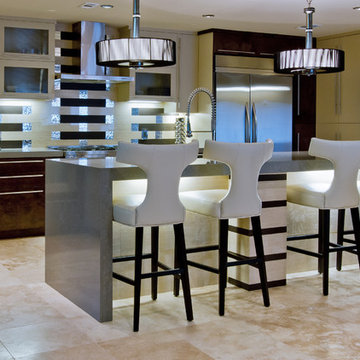
This Midcentury Modern Home was built in 1964. This project was a major renovation! I turned 5 rooms into 1 great room and raised the ceiling by removing all the attic space. I wanted to keep the original terrazzo flooring though out the house, but unfortunately I could not bring it back to life. This house is a one story that is 3200 sq. ft. We are still renovating, since this is my house...I will keep the pictures updated as we progress! Photo: Kenny Fenton
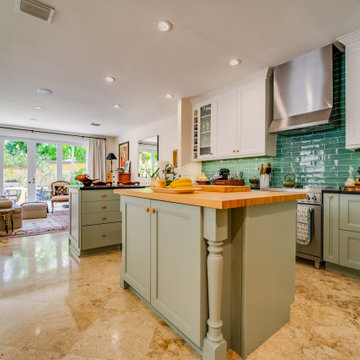
We were hired to turn this standard townhome into an eclectic farmhouse dream. Our clients are worldly traveled, and they wanted the home to be the backdrop for the unique pieces they have collected over the years. We changed every room of this house in some way and the end result is a showcase for eclectic farmhouse style.
328 Billeder af køkken med grøn stænkplade og travertin gulv
4
