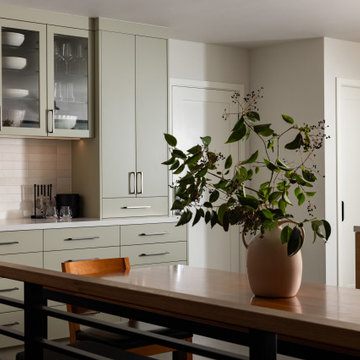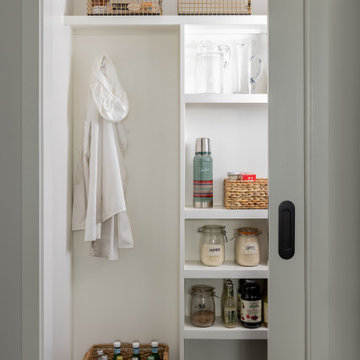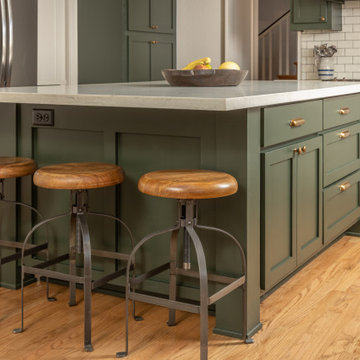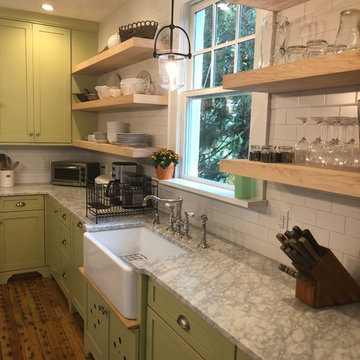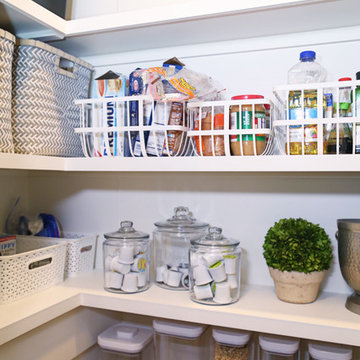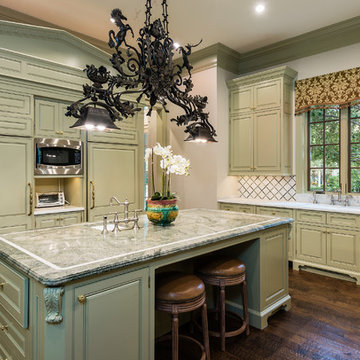1.623 Billeder af køkken med grønne skabe og grå bordplade
Sorteret efter:
Budget
Sorter efter:Populær i dag
81 - 100 af 1.623 billeder
Item 1 ud af 3
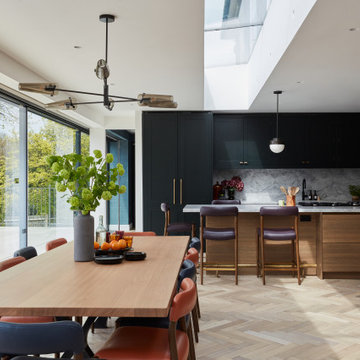
This detached home in West Dulwich was opened up & extended across the back to create a large open plan kitchen diner & seating area for the family to enjoy together. We added oak herringbone parquet in the main living area, a large dark green and wood kitchen and a generous dining & seating area. A cinema room was also tucked behind the kitchen

L’intervento ha riguardato un appartamento facente parte di un edificio residenziale risalente agli anni ’50, che conservava i caratteri tipologici e funzionali dell’epoca.
Il progetto si è concentrato sulla riorganizzazione degli ambienti al fine di soddisfare le esigenze dei committenti, in relazione agli usi contemporanei dell’abitare.
Gli ambienti soggiorno e cucina, prima separati, sono stati collegati tramite la demolizione del muro divisorio e l’installazione di un infisso scorrevole in acciaio-vetro a tutt’altezza, consentendo di mantenere l’interazione visiva, pur rispettandone gli usi.
La divisione funzionale degli ambienti è sottolineata tramite il cambiamento della pavimentazione e la gestione dei ribassamenti del soffitto. Per la pavimentazione principale dell’appartamento è stato scelto un parquet a spina ungherese, mentre per la cucina una lastra maxi-formato, con effetto graniglia, riproposta sulla parete verticale in corrispondenza del piano di lavoro.
Il punto di vista dell’osservatore è catturato dal fondale del soggiorno in cui è installata una parete attrezzata, realizzata su misura, organizzata secondo un sistema di alloggi retroilluminati.
Il passaggio alla zona notte ed ai servizi è stato garantito tramite l’apertura di un nuovo varco, in modo da ridurre gli spazi di disimpegno e ricavare una zona lavanderia.
Il bagno è stato riorganizzato al fine di ottimizzarne gli spazi rispetto all’impostazione precedente, con la predisposizione di una doccia a filo pavimento e l’installazione di un doppio lavabo, allo scopo di ampliarne le possibilità di fruizione e sopperire alla mancanza di un doppio servizio. Per la pavimentazione è stata scelta una piastrella di forma quadrata dal disegno geometrico e dalla colorazione bianca grigia e nera, mentre per le pareti verticali la scelta è ricaduta su di una piastrella rettangolare diamantata di colore bianco.
La camera da letto principale, in cui è stata inserita una cabina armadio, è stata organizzata in modo da valorizzare la collocazione del letto esaltandone la testata, decorata con carta da parati, e i due lati, nella cui corrispondenza sono stati predisposti due elementi continui in cartongesso che dal pavimento percorrono il soffitto. L’illuminazione generale dell’abitazione è garantita dalla predisposizione di faretti “a bicchiere”, riproposto in tutti gli ambienti, e l’utilizzo di lampade a sospensione in corrispondenza dei lavabi dei comodini. Le finiture e le soluzioni estetiche dell’intervento sono riconducibili allo stile classico-contemporaneo con la commistione di elementi in stile industriale.
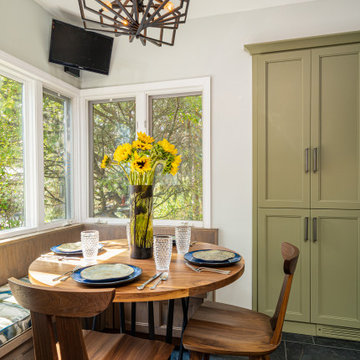
This couples small kitchen was in dire need of an update. The homeowner is an avid cook and cookbook collector so finding a special place for some of his most prized cookbooks was a must!
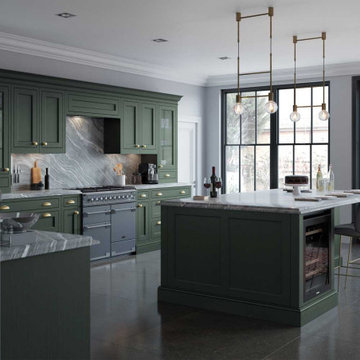
In-frame beaded shaker-style kitchen, painted in a matte forest green with moulded skirting plinth, giving it a classical look. This kitchen has natural stone surfaces and wall cladding with satin brass cup handles and knobs. The kitchen island is topped with a grey marble counter top with designer globe pendant lights hanging above.
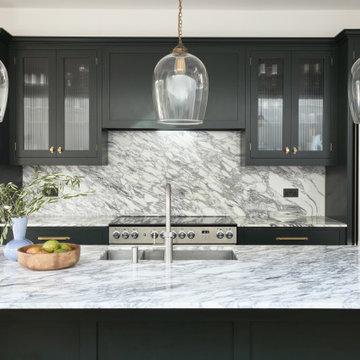
One feature we simply can’t ignore in this Shaker kitchen is the showstopping Arabescato marble worktops and splashback. This extraordinary surface undeniably transforms our client’s beautiful and timeless space and it pairs so beautifully with the Obsidian Green paint colour by Little Greene.
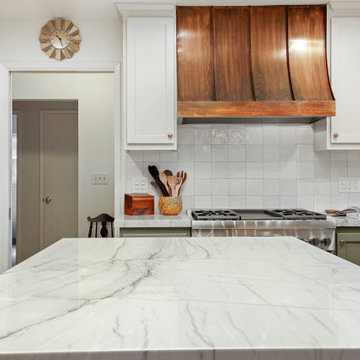
KitchenCRATE Custom Arrowwood Drive | Countertop: Bedrosians Glacier White Quartzite | Backsplash: Bedrosians Cloe Tile in White | Sink: Blanco Diamond Super Single Bowl in Concrete Gray | Faucet: Kohler Simplice Faucet in Matte Black | Cabinet Paint (Perimeter Uppers): Sherwin-Williams Worldly Gray in Eggshell | Cabinet Paint (Lowers): Sherwin-Williams Adaptive Shade in Eggshell | Cabinet Paint (Island): Sherwin-Williams Rosemary in Eggshell | Wall Paint: Sherwin-Williams Pearly White in Eggshell | For more visit: https://kbcrate.com/kitchencrate-custom-arrowwood-drive-in-riverbank-ca-is-complete/

This detached home in West Dulwich was opened up & extended across the back to create a large open plan kitchen diner & seating area for the family to enjoy together. We added oak herringbone parquet in the main living area, a large dark green and wood kitchen and a generous dining & seating area. A cinema room was also tucked behind the kitchen
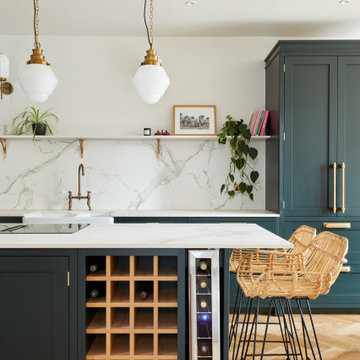
We squeezed a lot into this island. A lovely big wine rack - enough for 30 bottles. A wine fridge. A lot of storage. And some lovely bespoke trays. (On the opposite side of the island). Its a great place to sit and enjoy.

Full custom, inset arch and flat front cabinets. Design by: Alison Giese Interiors.

Our overall design concept for the renovation of this space was to optimize the functional space for a family of five and accentuate the existing window. In the renovation, we eliminated a huge centrally located kitchen island which acted as an obstacle to the feeling of the space and focused on creating an elegant and balanced plan promoting movement, simplicity and precisely executed details. We held strong to having the kitchen cabinets, wherever possible, float off the floor to give the subtle impression of lightness avoiding a bottom heavy look. The cabinets were painted a pale tinted green to reduce the empty effect of light flooding a white kitchen leaving a softness and complementing the gray tiles.
To integrate the existing dining room with the kitchen, we simply added some classic dining chairs and a dynamic light fixture, juxtaposing the geometry of the boxy kitchen with organic curves and triangular lights to balance the clean design with an inviting warmth.
1.623 Billeder af køkken med grønne skabe og grå bordplade
5

