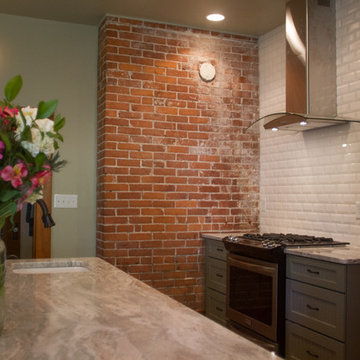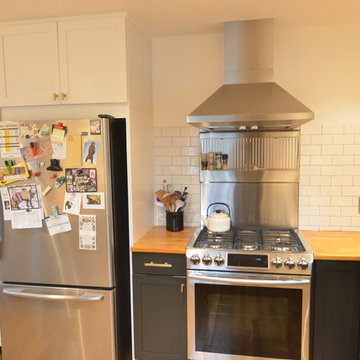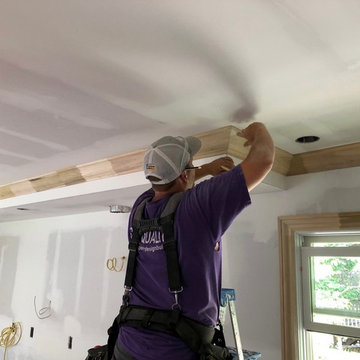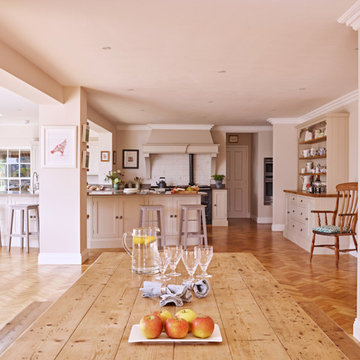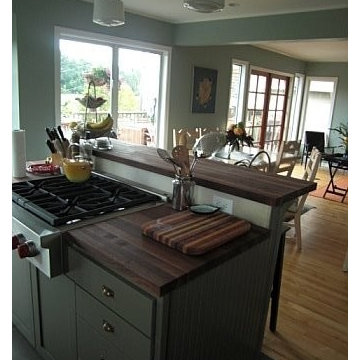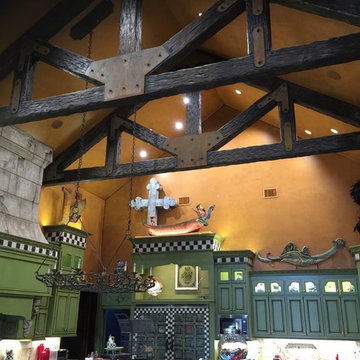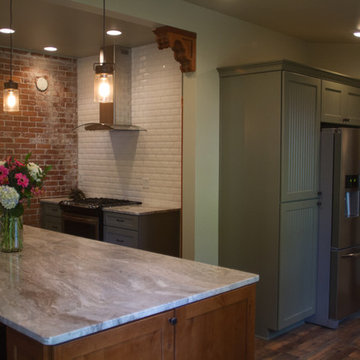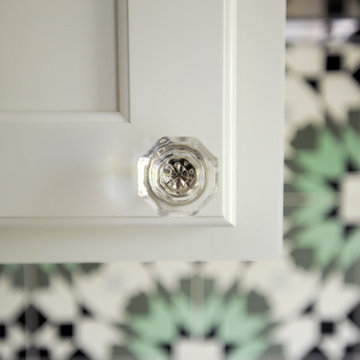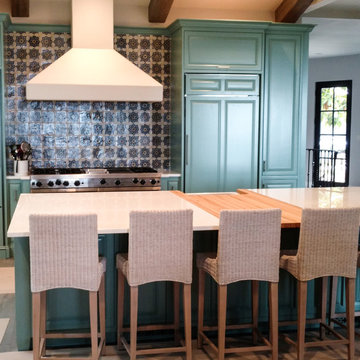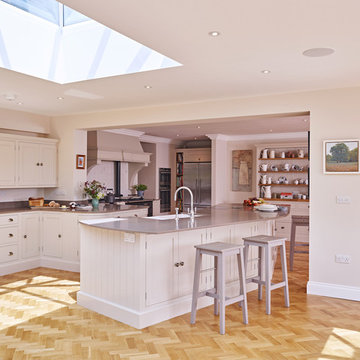296 Billeder af køkken med grønne skabe og stænkplade med betonfliser
Sorteret efter:
Budget
Sorter efter:Populær i dag
121 - 140 af 296 billeder
Item 1 ud af 3
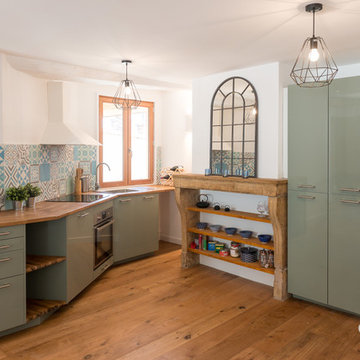
Rénovation d'un studio de 32m2 en partenariat avec l Atelier Madi.
Réalisation de la démolition,reconstruction en plâtrerie,peinture
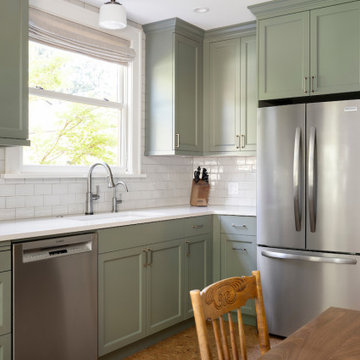
Green dream kitchen, built-in dining nook, ample storage, shaker cabinets, classic light fixtures, custom hood surround, stainless steel appliances, cork flooring, quartz countertop, subway backsplash
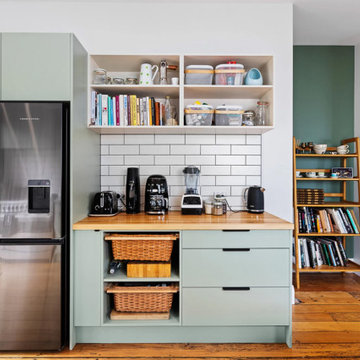
Having recently renovated their 1920's Grey Lynn bungalow it was time to update the kitchen space too.
With a small young family and busy careers the brief was to create a kitchen that looked 'lived in' rather than a 'show-home' space. This was achieved with open shelving, baskets and floating shelves which could hold the family treasures - also a lovely pop of colour with the accessories included pulling it all together.
The kitchen features colours and materials that compliment each other beautifully with cabinetry in Melteca Bayleaf with laser edging and Natural Oak for the breakfast bar and a coffee nook as well as a sturdy benchtop made from stainless steel with a Rimex Square finish. The handles and tap were chosen in a black profile to modernise the space without over complicating it.
Overall a lovely family kitchen that everyone enjoys and spends a lot of time in, especially with the excellent open planned access to the back yard.
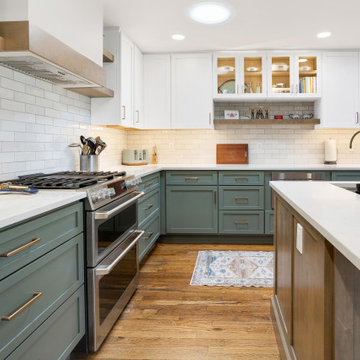
This stunning kitchen features custom cabinets in a gorgeous green shade called SW 6207 Retreat, handpicked by the customer. The cabinets are made of standard birch that has been painted white, with a beautiful driftwood stain on the island floating shelves and inside the glass cabinets. The transformation of this kitchen is absolutely incredible, turning it from dull to fabulous!
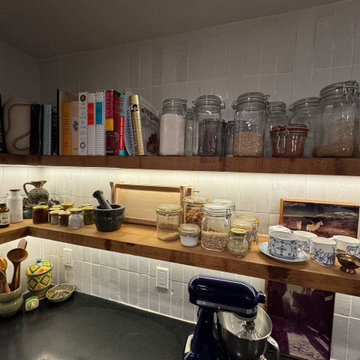
Custom made hood cover which we had to build the frame first, installing 1/2'' Hardie Backer and then the tile.
Beautiful and simple.
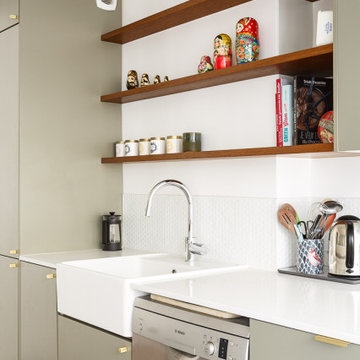
Le projet Gaîté est une rénovation totale d’un appartement de 85m2. L’appartement avait baigné dans son jus plusieurs années, il était donc nécessaire de procéder à une remise au goût du jour. Nous avons conservé les emplacements tels quels. Seul un petit ajustement a été fait au niveau de l’entrée pour créer une buanderie.
Le vert, couleur tendance 2020, domine l’esthétique de l’appartement. On le retrouve sur les façades de la cuisine signées Bocklip, sur les murs en peinture, ou par touche sur le papier peint et les éléments de décoration.
Les espaces s’ouvrent à travers des portes coulissantes ou la verrière permettant à la lumière de circuler plus librement.
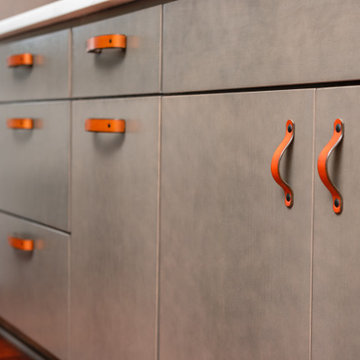
Olive-green and gray mottled kitchen cabinet doors and drawers with honey leather Tilikum handles and Flanders handles and black matte hardware.
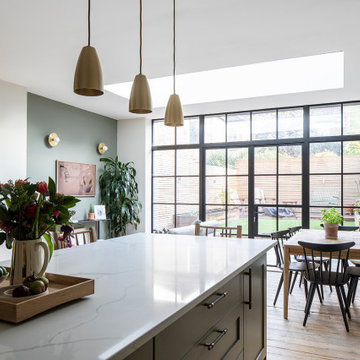
Sage Green Kitchen with marble effect countertop and brass wall/ceiling lights. A large central island with rangemaster cooker. Open plan soft seating area and dining area also included. Crittal windows opening out into modern garden.
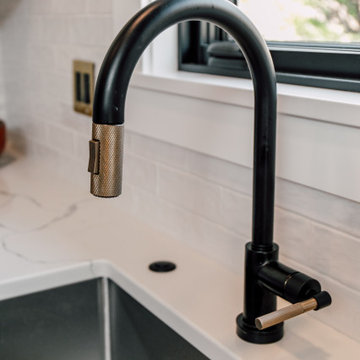
A simple home becomes fabulous! New black windows, flooring, trim, paint, a 3 sided fireplace, and a whole new kitchen and dining room. A dream come true...
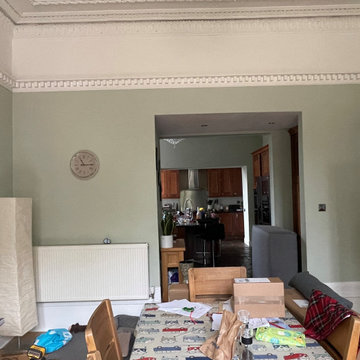
A lovely open plan kitchen and dining room for a busy young family in Busby, Glasgow. We worked very closely with the client to help chose all the finishes, including wallpapers, mural tiles and solid surfaces.
We studied the client's inventory and lifestyle in detail to work out the cupboards/drawers and the flow of the kitchen. All drawers on the hob side are extra deep
This solid timber kitchen and folding doors are designed, handmade and hand painted in our Govan studio.
We went for a bold mural tile in the main kitchen area, which offsets beautifully against the calming green doors.
296 Billeder af køkken med grønne skabe og stænkplade med betonfliser
7
