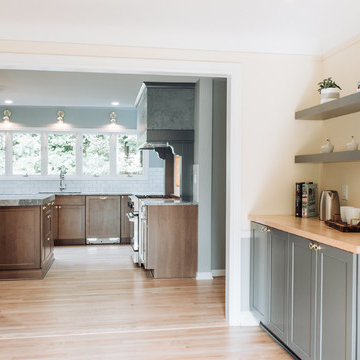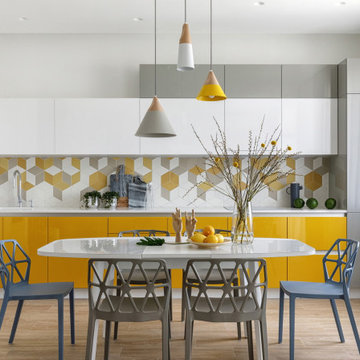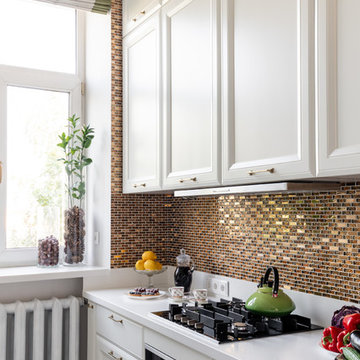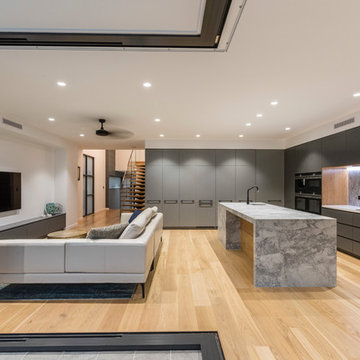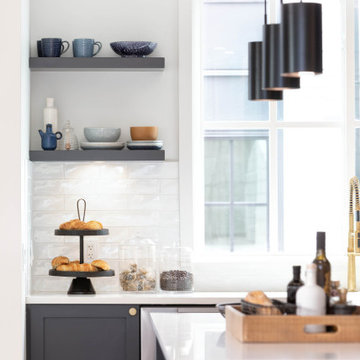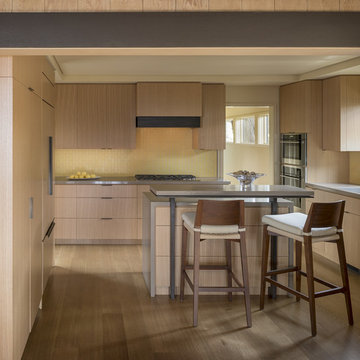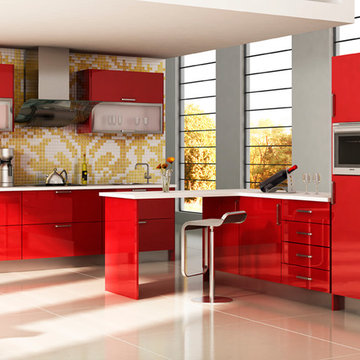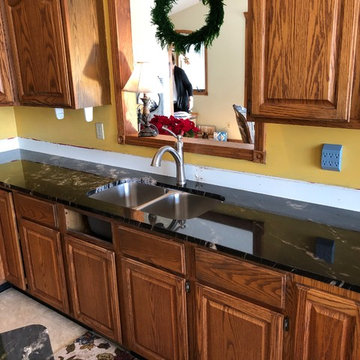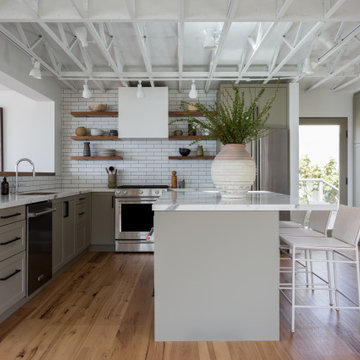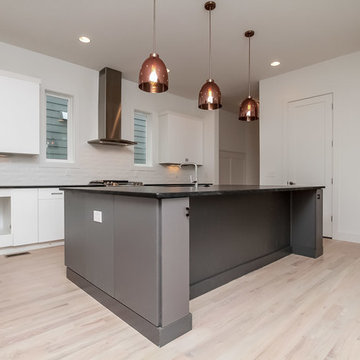458 Billeder af køkken med gul stænkplade og beige gulv
Sorteret efter:
Budget
Sorter efter:Populær i dag
41 - 60 af 458 billeder
Item 1 ud af 3
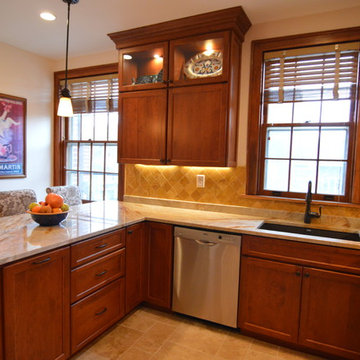
Bullseye Wood designed the layout and cabinetry of this kitchen. The kitchen renovation included the removal of an interior wall to open up the tight space. New design includes dine in peninsula, custom shaker cherry cabinetry with a honey stain, wine rack, pull-out trash, 30" wall cabinets with 18" cabinet above, two glass display doors, architectural crown, faux cabinet with louvered door to enclose a steam radiator and another faux cabinet to enclose a dumb waiter and electric panel. The owner of this DC Co-Op chose to select her own tile, granite and general contractor for the project.

The Break Room Remodeling Project for Emerson Company aimed to transform the existing break room into a modern, functional, and aesthetically pleasing space. The comprehensive renovation included countertop replacement, flooring installation, cabinet refurbishment, and a fresh coat of paint. The goal was to create an inviting and comfortable environment that enhanced employee well-being, fostered collaboration, and aligned with Emerson Company's image.
Scope of Work:
Countertop Replacement, Flooring Installation, Cabinet Refurbishment, Painting, Lighting Enhancement, Furniture and Fixtures, Design and Layout, Timeline and Project Management
Benefits and Outcomes:
Enhanced Employee Experience, Improved Productivity, Enhanced Company Image, Higher Retention Rates
The Break Room Remodeling Project at Emerson Company successfully elevated the break room into a modern and functional space that aligned with the company's values and enhanced the overall work environment.
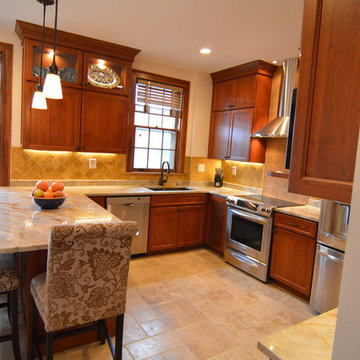
Kitchen renovation involving removal of interior wall to open up space. New design includes dine in breakfast bar, custom, shaker cherry cabinets in honey stain, granite counter tops, under mount sink, slide in range, 30" wall cabinets with 18" cabinet above, glass cabinets, lazy susan, wine rack. Addtional custom elements include louvered door cabinet which houses a steam radiator.
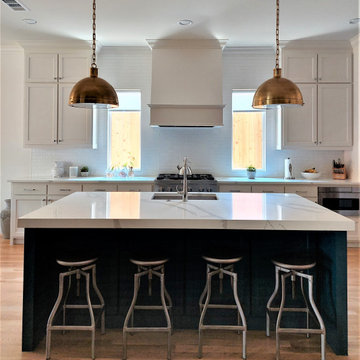
Transformed from a builder-grade kitchen to a stunning culinary haven, this L-shaped kitchen boasts custom-stained wood flooring, white shaker panel cabinets, and a custom blue painted island. The industrial-style brass light fixtures add a touch of sophistication, while the stainless steel appliances and silver industrial barstools provide a modern edge. The butler's pantry is equipped with a custom-built cabinet unit, perfect for a double-wide, dual-zone wine fridge. Savor your favorite vintage in style with this impeccable kitchen design.
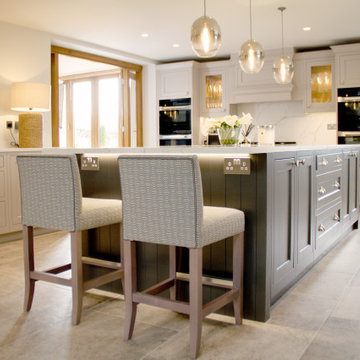
Bowman Riley provided interior design and decoration for a converted barn into a high-end residential property. To create a modern family home, we worked closely with our client to deliver the brief from initial concept proposals to final site completion and styling.
The interior spaces were reviewed and an internal re-configuration was required to open up the kitchen area and living space to create an open plan form of living. This then allowed us to re-evaluate each floor’s layout to better suit the client’s requirements. This included the reconfiguration of all bathrooms, the addition of a dressing room, new layouts of internal spaces to create a games room and a cloakroom WC.
We created detailed demolition and construction plans for each floor, including the removal of an existing chimney, internal extension of the kitchen and subsequent layout for the family room. We provided interior design for all rooms, including general arrangement plans showing furniture placements, detailed lighting and electrical designs with specifications of decorative light fittings and joinery proposals for each room. This facilitated a detailed pack provided for the contractor to deliver on site.
The interior renovation and fitted joinery needed to be sympathetic to the style of the building as well as feel modern to suit the young family’s aesthetics and requirements. Each room was reviewed with regard to the client’s requirements for storage and use of space to ensure the best layout and overall design.
In addition to the interior design on this project, we also provided thorough interior decoration proposals for each room, specifying furniture and fittings, window treatment specifications, cushion and trim detailing, artwork proposals down to the frame specifications. This process was worked up alongside the build on site to ensure the client received a turnkey solution.
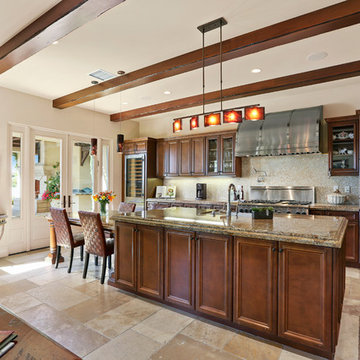
The sleek, open plan kitchen features a custom stainless steel cooktop hood and a full height Subzero wine cooler. Photo by Chris Snitko
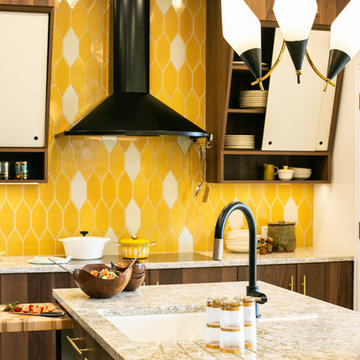
Featuring a delightful blend of white and yellow kitchen tiles from Fireclay Tile, this sunny kitchen's honey-comb inspired backsplash is especially buzz-worthy. Sample handmade kitchen tiles and more at FireclayTile.com.
FIRECLAY TILE SHOWN
Picket Tile Pattern in Tuolumne
Picket Tile Pattern in Gardenia
DESIGN
TVL Creative
PHOTOS
Rebecca Todd
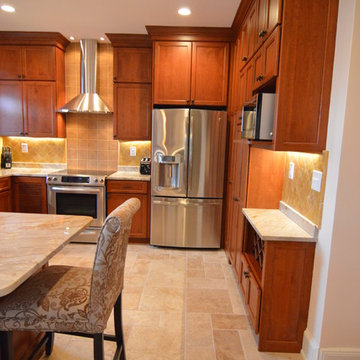
Kitchen renovation involving removal of interior wall to open up space. New design includes dine in breakfast bar, custom, shaker cherry cabinets in honey stain, granite counter tops, under mount sink, slide in range, 30" wall cabinets with 18" cabinet above, glass cabinets, lazy susan, wine rack. Addtional custom elements include louvered door cabinet which houses a steam radiator.
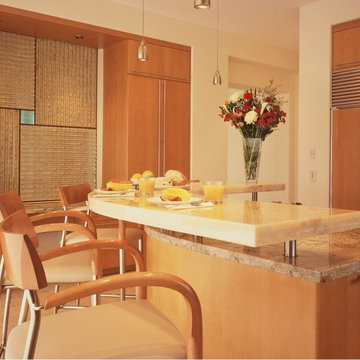
open air kitchen and easy access to outdoor dining and indoor dining
458 Billeder af køkken med gul stænkplade og beige gulv
3
