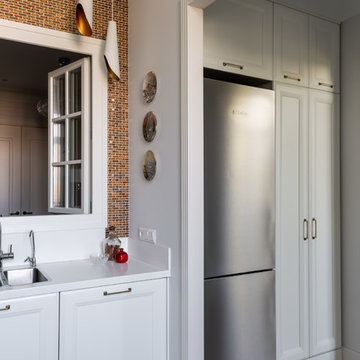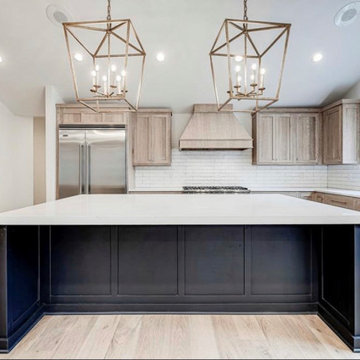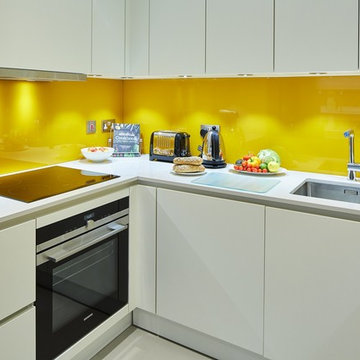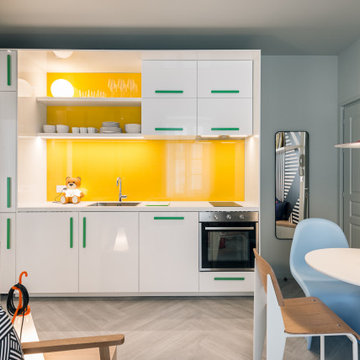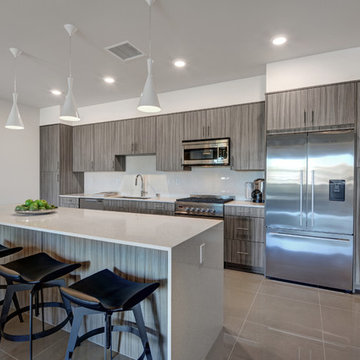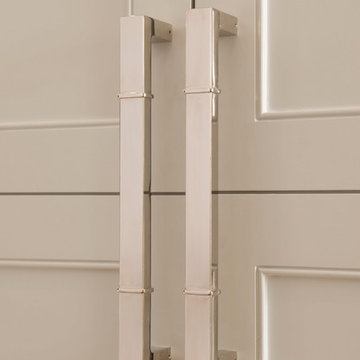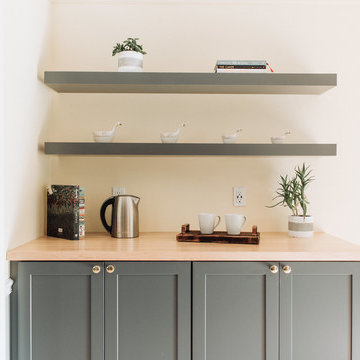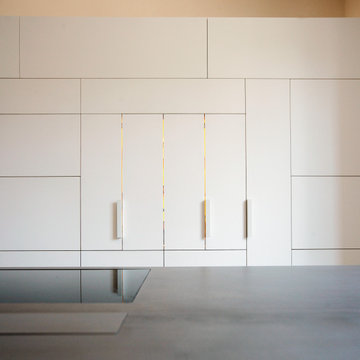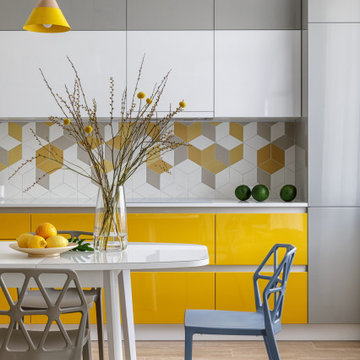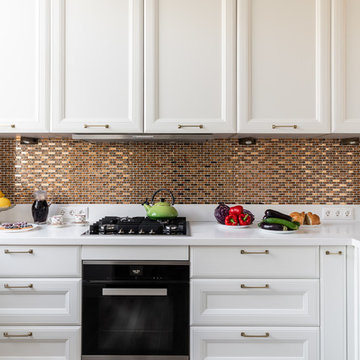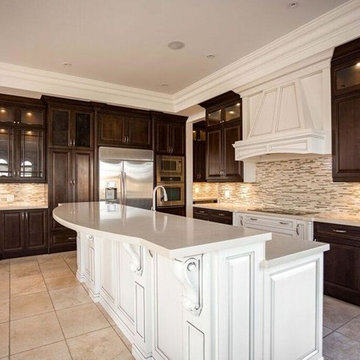458 Billeder af køkken med gul stænkplade og beige gulv
Sorteret efter:
Budget
Sorter efter:Populær i dag
81 - 100 af 458 billeder
Item 1 ud af 3
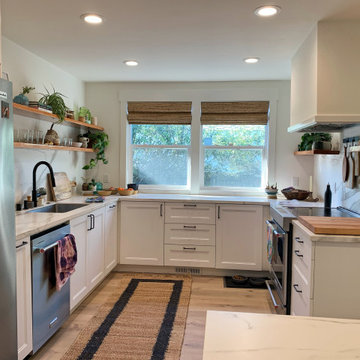
This project was a head-to-toe home renovation of a beautiful Pacifica single-family beach house. Our client bought this home 8+ years ago and had added on a master bathroom that features beautiful handcrafted Fire+Clay turquoise tiles. Little had been done, outside of painting the rooms, before we came along.
Every room in this home was hidden away, but by knocking down a few walls the kitchen, living room and dining space became one large open area with small dividing features. With a great deal of collaboration from the General Contractor, we added a skylight in the dining room, pulled up the windows in the kitchen to allow for the new cabinets to fit at a comfortable height, moved the sliding doors that were never used from the master bedroom to the dining room and replaced that opening with new large windows to flush the space with natural light. We updated the guest bathroom by repainting the walls, adding new fixtures and elements that spoke to the new language of the home.
Che Interiors, with the collaboration of our client, hand selected all the furnishings, window treatments, and decor throughout. We picked up on those blue and green hues of the master bathroom tiles and incorporated them throughout the rest of the home in custom furniture + home goods, area rugs, and more. By removing a useless closet in the dining room and adding a beautiful arch opening we created a perfect spot for the Turquoise custom buffet cabinet and carried the arch into the master bedroom to create a space for a home office that features a custom desk. Lastly, we put the cherry on top with The Shade Store’s woven beach style window treatments throughout the home.
What once was a disarray of colors and closed off spaces is now a lovely California-Chic beach home.
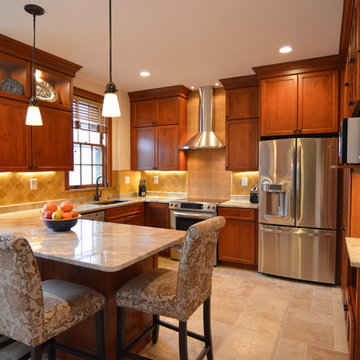
Bullseye Wood designed the layout and cabinetry of this kitchen. The kitchen renovation included the removal of an interior wall to open up the tight space. New design includes dine in peninsula, custom shaker cherry cabinetry with a honey stain, wine rack, pull-out trash, 30" wall cabinets with 18" cabinet above, two glass display doors, architectural crown, faux cabinet with louvered door to enclose a steam radiator and another faux cabinet to enclose a dumb waiter and electric panel. The owner of this DC Co-Op chose to select her own tile, granite and general contractor for the project.
Photo: Jason Jasienowski
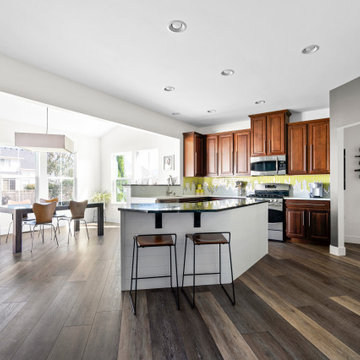
Bold, dramatic, inspiring. With color variation that never grows old, this floor is not for the faint of heart. But for those who follow where Dover leads, there is nothing quite like it.
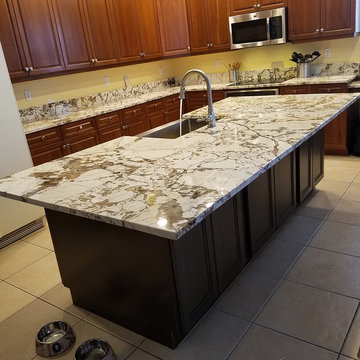
Beautiful Blanc du Blanc granite tops added to have an earty, rustic look finished with Stainless fixtures as well as aluminum handles. Lots of counter space. Shaker cabinets have been installed. This space was designed by Fournier Custom Designs Inc.
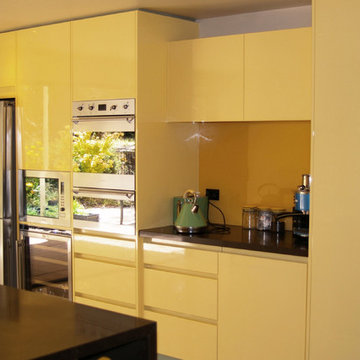
M Watts.
Contemporary Kitchen by Compass Kitchens with Two Tone Two-Pack Gloss Kitchen Renovation using a Modern take on the Art Deco Style using Honey Oat and Mossy Road panels, Caesarstone tops and Smeg cooking Appliances, Wine Chller and a Fully Integrated Bosch Dishwasher.

We designed this kitchen around a Wedgwood stove in a 1920s brick English farmhouse in Trestle Glenn. The concept was to mix classic design with bold colors and detailing.
Photography by: Indivar Sivanathan www.indivarsivanathan.com
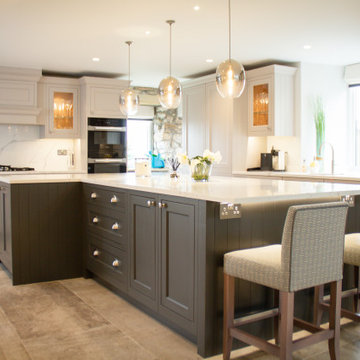
Bowman Riley provided interior design and decoration for a converted barn into a high-end residential property. To create a modern family home, we worked closely with our client to deliver the brief from initial concept proposals to final site completion and styling.
The interior spaces were reviewed and an internal re-configuration was required to open up the kitchen area and living space to create an open plan form of living. This then allowed us to re-evaluate each floor’s layout to better suit the client’s requirements. This included the reconfiguration of all bathrooms, the addition of a dressing room, new layouts of internal spaces to create a games room and a cloakroom WC.
We created detailed demolition and construction plans for each floor, including the removal of an existing chimney, internal extension of the kitchen and subsequent layout for the family room. We provided interior design for all rooms, including general arrangement plans showing furniture placements, detailed lighting and electrical designs with specifications of decorative light fittings and joinery proposals for each room. This facilitated a detailed pack provided for the contractor to deliver on site.
The interior renovation and fitted joinery needed to be sympathetic to the style of the building as well as feel modern to suit the young family’s aesthetics and requirements. Each room was reviewed with regard to the client’s requirements for storage and use of space to ensure the best layout and overall design.
In addition to the interior design on this project, we also provided thorough interior decoration proposals for each room, specifying furniture and fittings, window treatment specifications, cushion and trim detailing, artwork proposals down to the frame specifications. This process was worked up alongside the build on site to ensure the client received a turnkey solution.
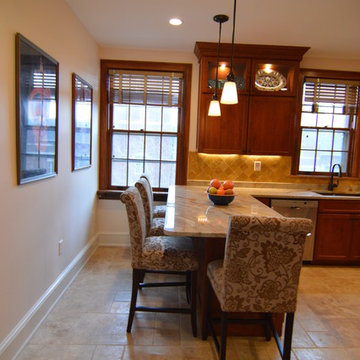
Kitchen renovation involving removal of interior wall to open up space. New design includes dine in breakfast bar, custom, shaker cherry cabinets in honey stain, granite counter tops, under mount sink, slide in range, 30" wall cabinets with 18" cabinet above, glass cabinets, lazy susan, wine rack. Addtional custom elements include louvered door cabinet which houses a steam radiator.
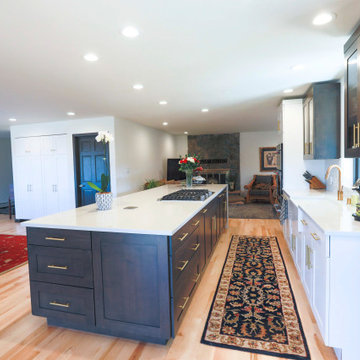
This beautiful kitchen was expanded by knocking down several walls to open up the entire area including the den, dining room, kitchen and living room.
458 Billeder af køkken med gul stænkplade og beige gulv
5
