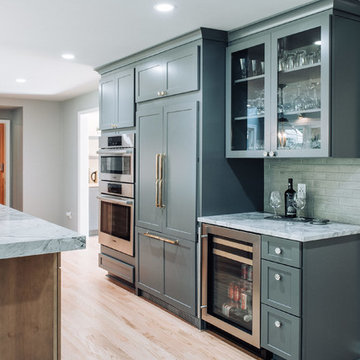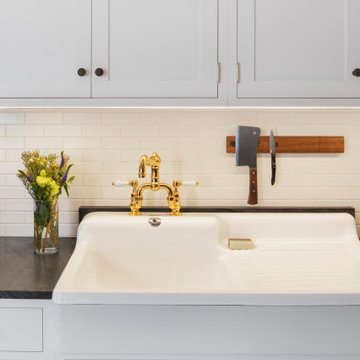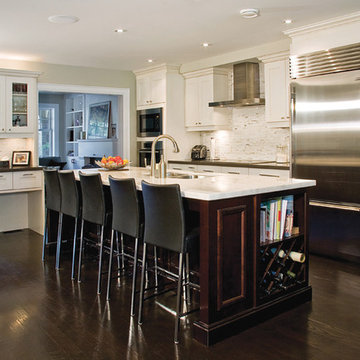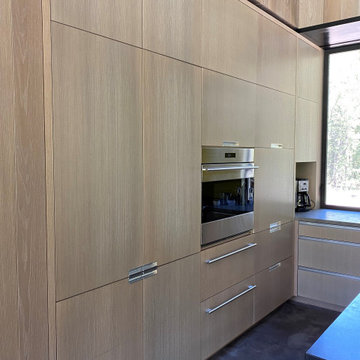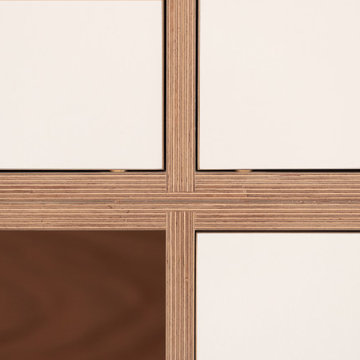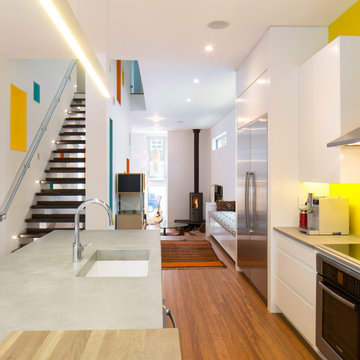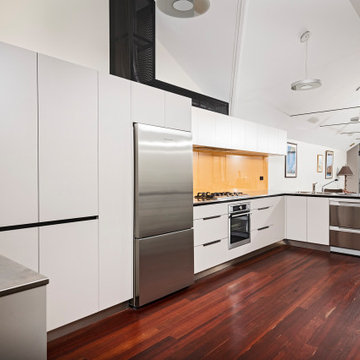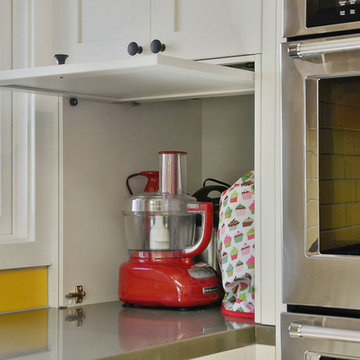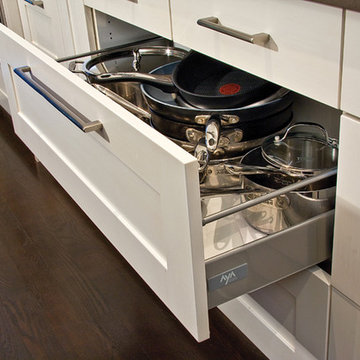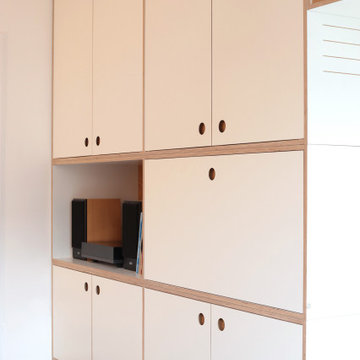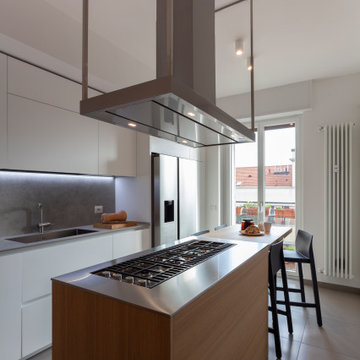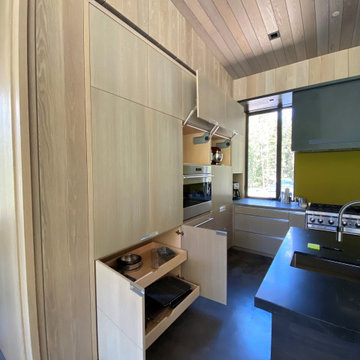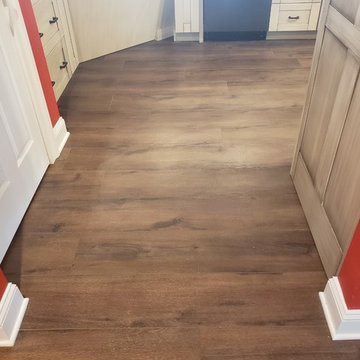476 Billeder af køkken med gul stænkplade og grå bordplade
Sorteret efter:
Budget
Sorter efter:Populær i dag
41 - 60 af 476 billeder
Item 1 ud af 3
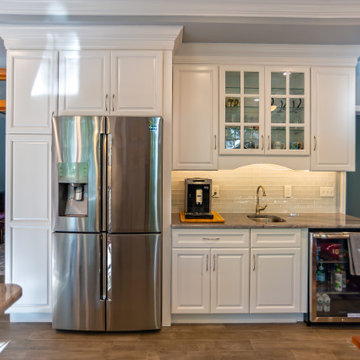
Main Line Kitchen Design's unique business model allows our customers to work with the most experienced designers and get the most competitive kitchen cabinet pricing.
How does Main Line Kitchen Design offer the best designs along with the most competitive kitchen cabinet pricing? We are a more modern and cost effective business model. We are a kitchen cabinet dealer and design team that carries the highest quality kitchen cabinetry, is experienced, convenient, and reasonable priced. Our five award winning designers work by appointment only, with pre-qualified customers, and only on complete kitchen renovations.
Our designers are some of the most experienced and award winning kitchen designers in the Delaware Valley. We design with and sell 8 nationally distributed cabinet lines. Cabinet pricing is slightly less than major home centers for semi-custom cabinet lines, and significantly less than traditional showrooms for custom cabinet lines.
After discussing your kitchen on the phone, first appointments always take place in your home, where we discuss and measure your kitchen. Subsequent appointments usually take place in one of our offices and selection centers where our customers consider and modify 3D designs on flat screen TV's. We can also bring sample doors and finishes to your home and make design changes on our laptops in 20-20 CAD with you, in your own kitchen.
Call today! We can estimate your kitchen project from soup to nuts in a 15 minute phone call and you can find out why we get the best reviews on the internet. We look forward to working with you.
As our company tag line says:
"The world of kitchen design is changing..."
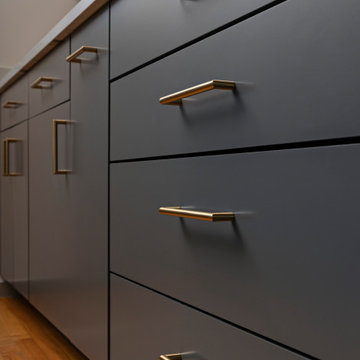
For this mid-century modern kitchen our team came up with a design plan that gave the space a completely new look. We went with grey and white tones to balance with the existing wood flooring and wood vaulted ceiling. Flush panel cabinets with linear hardware provided a clean look, while the handmade yellow subway tile backsplash brought warmth to the space without adding another wood feature. Replacing the swinging exterior door with a sliding door made for better circulation, perfect for when the client entertains. We replaced the skylight and the windows in the eat-in area and also repainted the windows and casing in the kitchen to match the new windows. The final look seamlessly blends with the mid-century modern style in the rest of the home, and and now these homeowners can really enjoy the view!
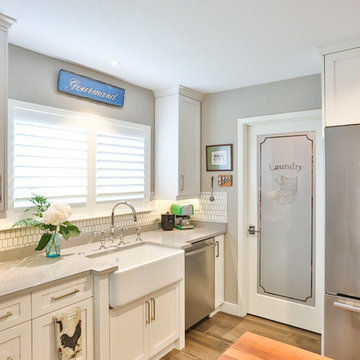
This space was converted from a builder grade kitchen to a custom Shaker Style Kitchen with stainless appliances, Cambria counter tops, Walnut topped island and a beautiful Navy / Dark Blue Island. Ann Sacks backsplash tile is just the style needed to add that punch to the kitchen. Newport Brass Fixtures on the sink and pot filler compliment the Shaker Look of the kitchen. A beautiful transition.
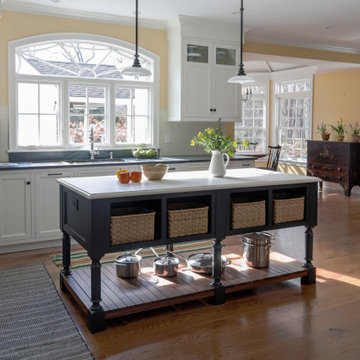
A large country kitchen in an estate house overlooks the gardens and pool.
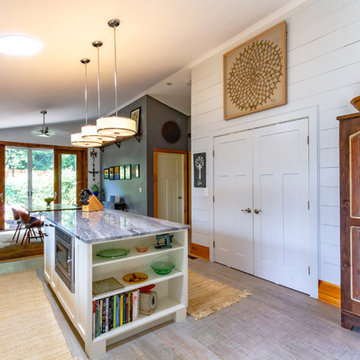
This was formerly and L Shaped kitchen. By removing a wall and repurposing cabinets in a straight run, the owners were able to gain access to open space for entertaining.
Photos by Tyler Merkel Photography
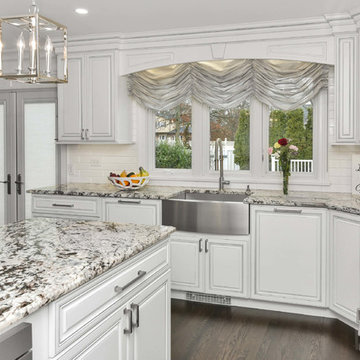
This maple kitchen features Starmark cabinets in the Sundance door style with a White Tinted Varnish finish and a New Azual Aran granite countertop.
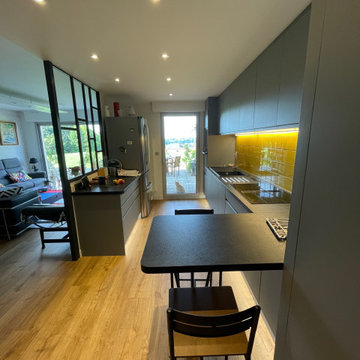
Réfection complète de la cuisine en créant une ouverture vers le salon et l'entrée. remplacement de la cuisine et changement du revêtement de sol. Création d'un faux plafond pour l'intégration de spots lumineux. Mise en place d'une verrière atelier décorative pour séparer le coin salon
476 Billeder af køkken med gul stænkplade og grå bordplade
3
