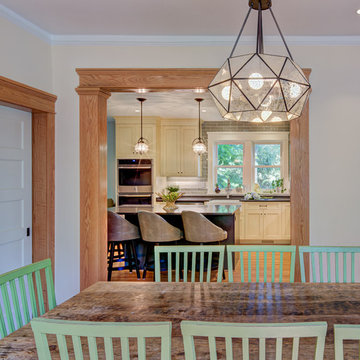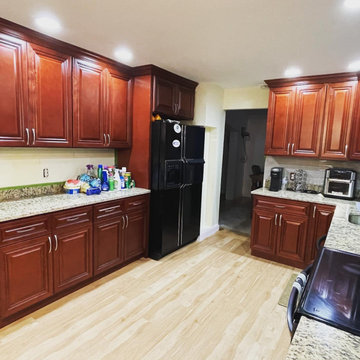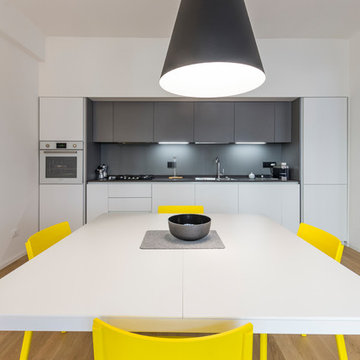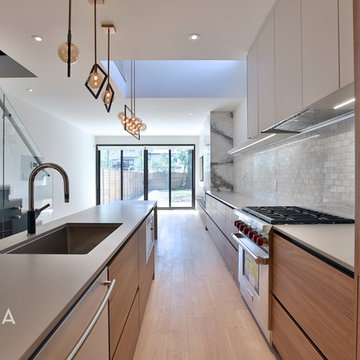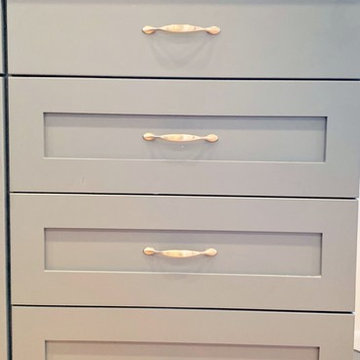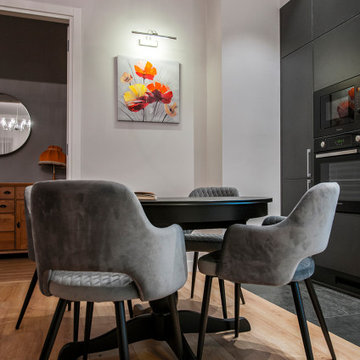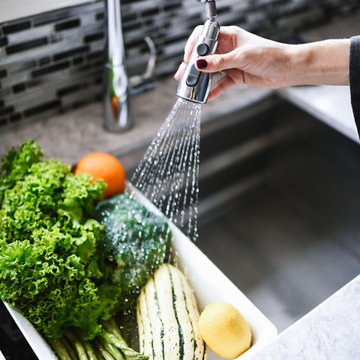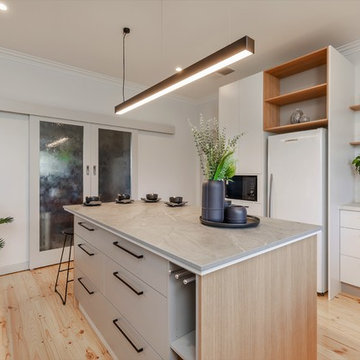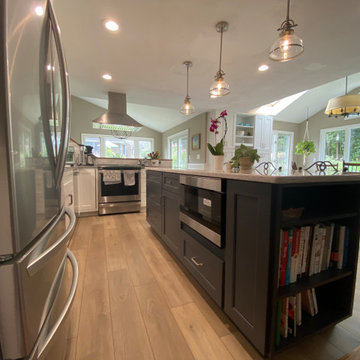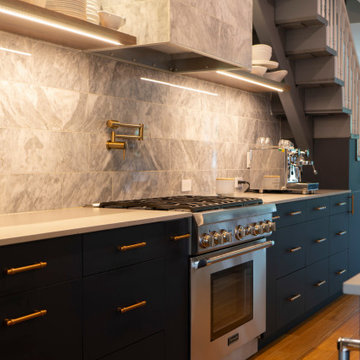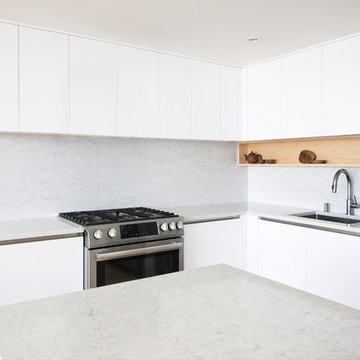354 Billeder af køkken med gult gulv og grå bordplade
Sorteret efter:
Budget
Sorter efter:Populær i dag
141 - 160 af 354 billeder
Item 1 ud af 3
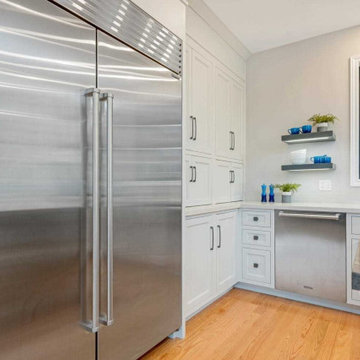
Kitchen and breakfast area with stainless steel appliances, custom backsplash, open shelving, blue island cabinetry, white main cabinetry, honey oak flooring
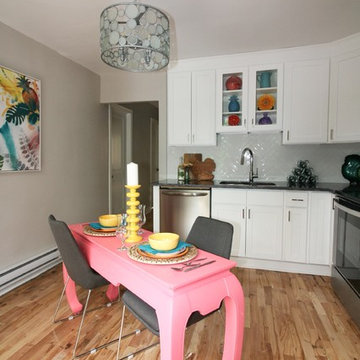
This is a rental property that still had the original kitchen from the 1950"s. So almost everything needed to be updated. We did new neutral white shaker style cabinets, grey granite counter top, stainless steel appliance to modernize the space. In order to keep the cost down a inexpensive white subway tile was used but done in a herringbone pattern to add interest. Colourful accessories were added to the space, as this kitchen if fairly neutral in the white and grey tones in order to appeal to the majority of potential tenants.
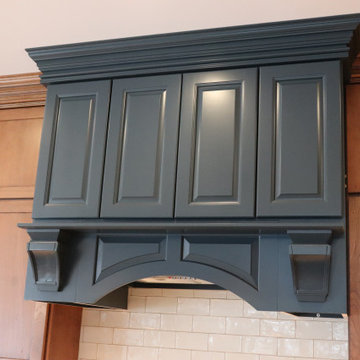
This client's kitchen was a bit challenging in that the space was SO big we wanted to fill the space in a thoughtful way without adding cabinets to just fill the space. I am glad that they liked my plan to make the hood navy to break up all of that cherry, in the end the space is warm and inviting and so much more functional than the original kitchen.
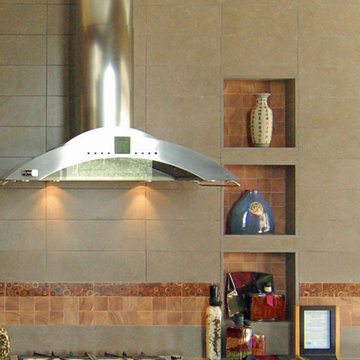
Here is a detail from our Asian Contemporary display. Wall niches are an interesting detail that can apply to many kitchen designs.
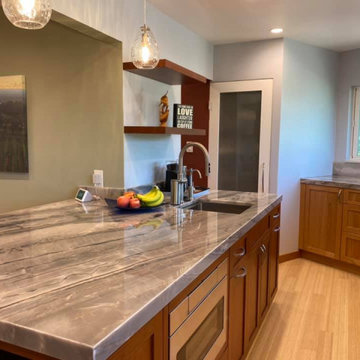
This is a Design-Build project by Kitchen Inspiratin Inc.
Cabinetry: Sollera Fine Cabinetry
Countertop: Natural Quartzite
Hardware: Top Knobs
Appliances: Bluestar
Backsplash: Special artisan glass tile
More about this project:
This time we cherish the beauty of wood! I am so happy to see this new project in our portfolio!
The highlight of the project:
✅Beautiful, warm and lovely custom cherry cabinets
✅ Natural quartzite that clearly shows the depth of natural stone!
✅Pro-style chef-grade appliances
✅Carefully planned accessories
✅Large peninsula with prep sink
✅Unique 3D stove splash
✅Custom made heavy duty pantry
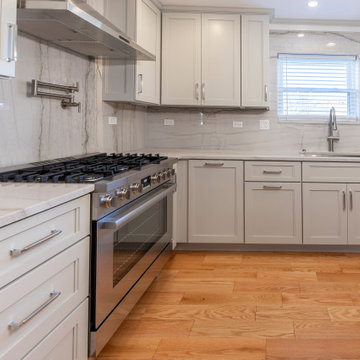
This calm transitional kitchen helped bring the homeowner's ideas to life in an elegant way! This kitchen concept made it possible for homeowners to have a more organized and functional space to enjoy.
The door-style cabinets are a lovely warm Ice Palisade from Candlelight, which stands out against the Cray shades quartz counters and backsplash.
To learn more about prestigious Home Design Inc., Please check our website: https://prestigioushomedesign.com/
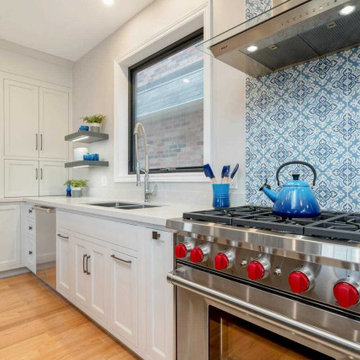
Kitchen and breakfast area with stainless steel appliances, custom backsplash, open shelving, blue island cabinetry, white main cabinetry, honey oak flooring
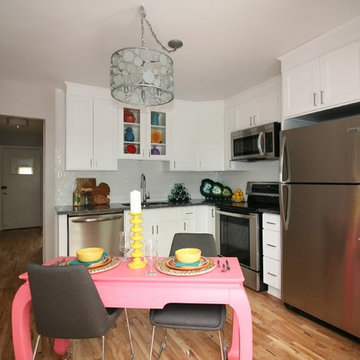
This is a rental property that still had the original kitchen from the 1950"s. So almost everything needed to be updated. We did new neutral white shaker style cabinets, grey granite counter top, stainless steel appliance to modernize the space. In order to keep the cost down a inexpensive white subway tile was used but done in a herringbone pattern to add interest. Colourful accessories were added to the space, as this kitchen if fairly neutral in the white and grey tones in order to appeal to the majority of potential tenants.
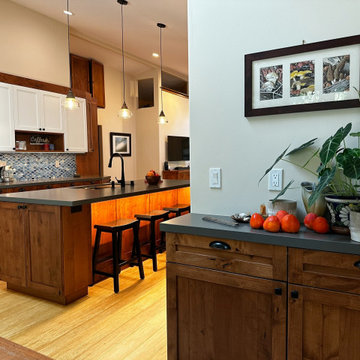
To further enhance the ambiance, under-bar lighting was strategically installed beneath the overhanging island countertop. This lighting element not only illuminated the bar seating area but also acted as a visual focal point, drawing the eye and creating a warm and inviting atmosphere.
354 Billeder af køkken med gult gulv og grå bordplade
8
