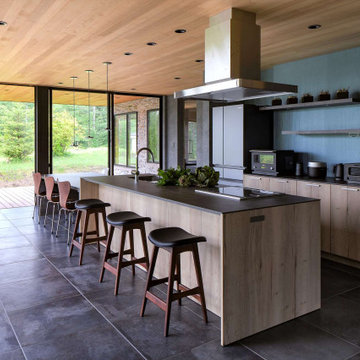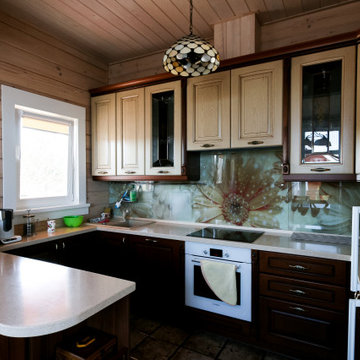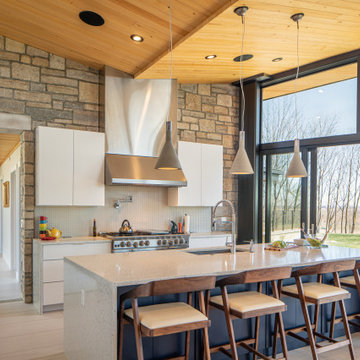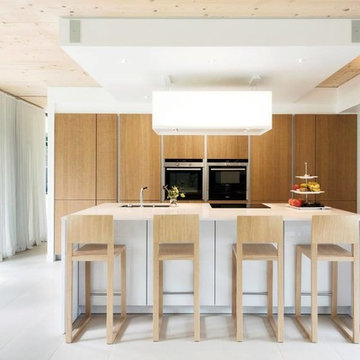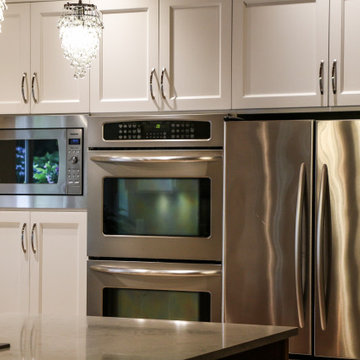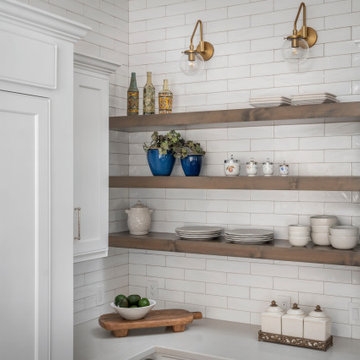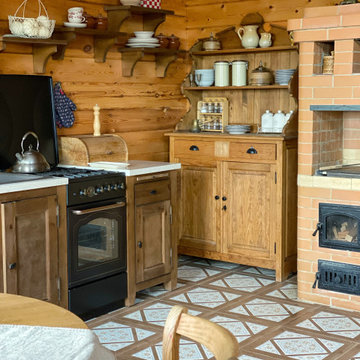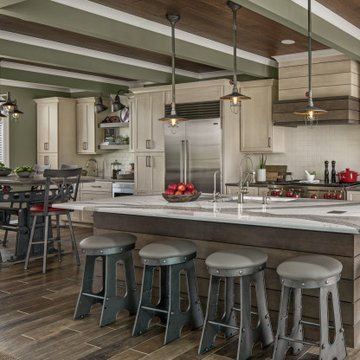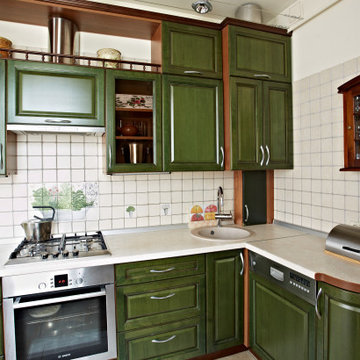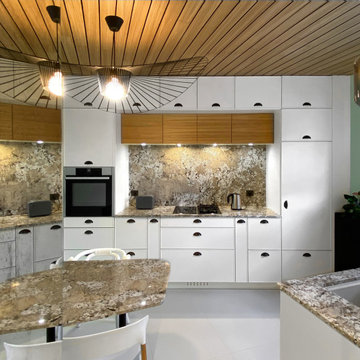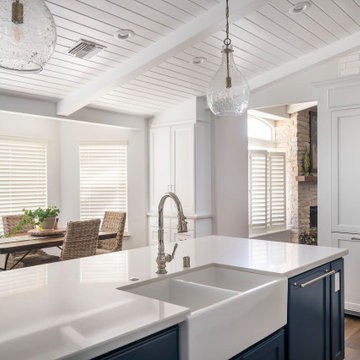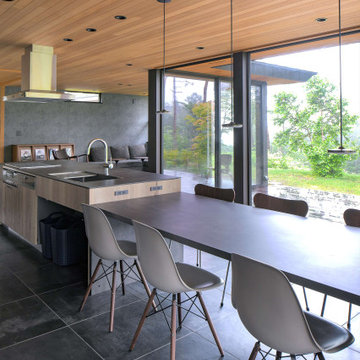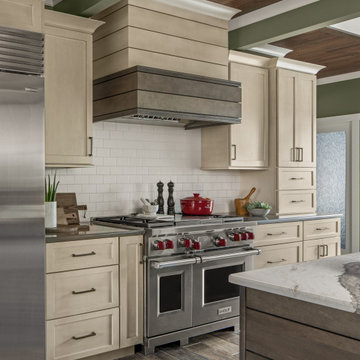281 Billeder af køkken med gulv af keramiske fliser og træloft
Sorteret efter:
Budget
Sorter efter:Populær i dag
41 - 60 af 281 billeder
Item 1 ud af 3
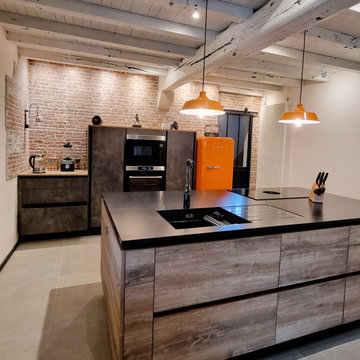
Un corp de ferme réhabilité, avec confort et modernité pour nos clients à Saint Martin de Gurson située dans le département de la Dordogne, en région Nouvelle-Aquitaine.
La cuisine se définie centrale. Nos clients aiment recevoir et cet espace se doit d'être communiquant.
La pièce est traversante à trois endroits, ce qui confère particularité mais un atout pour cet ilot habillé d'une activité de cuisson et de lavage.
Les deux activités sont de part et autre de l'îlot, opposées. A chacun son poste de travail!
L'esprit Industriel ou Atelier est fortement ressenti pour cette réalisation.
On notera la touche Orangée du réfrigérateur smeg et des suspensions qui ajoutent ou touche rétro et vintage.
Un design sortant des sentiers battus, idéal pour se démarquer.
Un allié de choix dans le temps, dont on peut difficilement se lasser !
On adore.
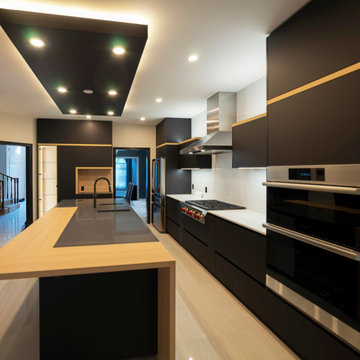
The open concept Kitchen design with a 2tone feel. Add some stainless steel to the touches made this look a grand finish.
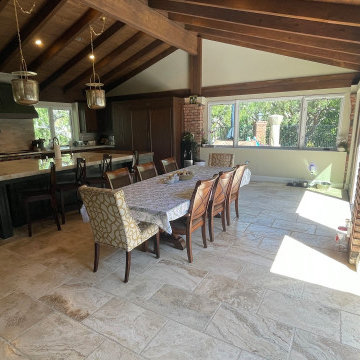
Apluskitchen New kitchen construction, Brand new constructed from scratch Transitional design build kitchen in a beautiful home in La Habra Heights, Orange County
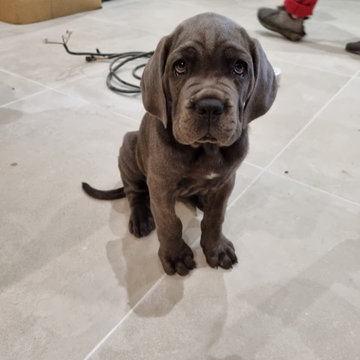
Un corp de ferme réhabilité, avec confort et modernité pour nos clients à Saint Martin de Gurson située dans le département de la Dordogne, en région Nouvelle-Aquitaine.
La cuisine se définie centrale. Nos clients aiment recevoir et cet espace se doit d'être communiquant.
La pièce est traversante à trois endroits, ce qui confère particularité mais un atout pour cet ilot habillé d'une activité de cuisson et de lavage.
Les deux activités sont de part et autre de l'îlot, opposées. A chacun son poste de travail!
L'esprit Industriel ou Atelier est fortement ressenti pour cette réalisation.
On notera la touche Orangée du réfrigérateur smeg et des suspensions qui ajoutent ou touche rétro et vintage.
Un design sortant des sentiers battus, idéal pour se démarquer.
Un allié de choix dans le temps, dont on peut difficilement se lasser !
On adore.
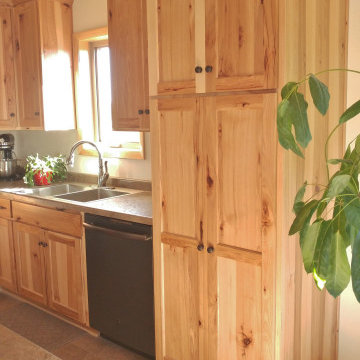
Open concept Kitchen, Dining, and Living spaces with rustic log feel
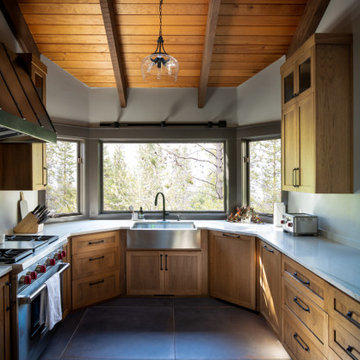
The kitchen is completely refreshed, boasting chef’s appliances and ample storage. The space is opened up to the great room, removing dated archways in the renovation. The dining room table, left behind by the former owners, stands proud freshly refinished and surrounded by custom dining chairs. A custom bar continues the style set in the kitchen and a step up to the main living space invites you to relax and enjoy conversation, a cozy fire and take in the sweeping golf course views.

By removing a wall, the kitchen was opened up to both the dining room and living room. A structural column for the building was in the middle of the space; by covering it in wood paneling, the column became a distinctive architecture feature helping to define the space. To add lighting to a concrete ceiling, a false ceiling clad in wood was designed to allow for LED can lights; the cove was curved to match the shape of the building. Hardware restored from Broyhill Brasilia furniture was used as cabinet pulls, and the unit’s original Lightolier ceiling light fixtures were rewired and replated.
281 Billeder af køkken med gulv af keramiske fliser og træloft
3
