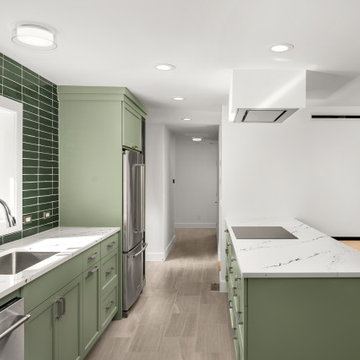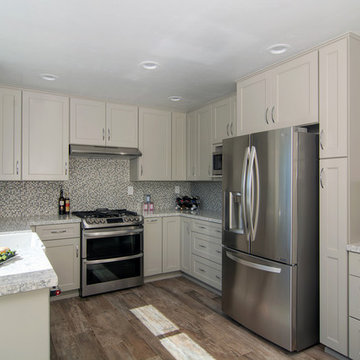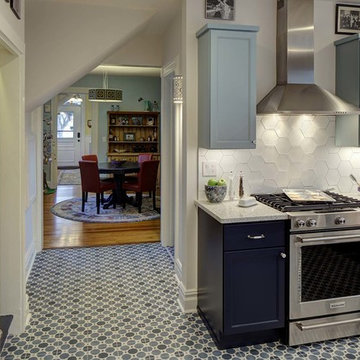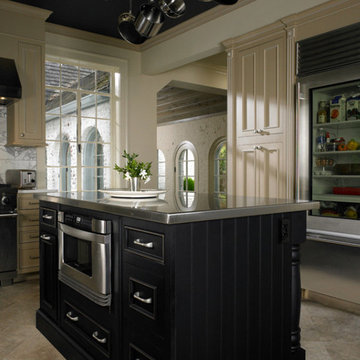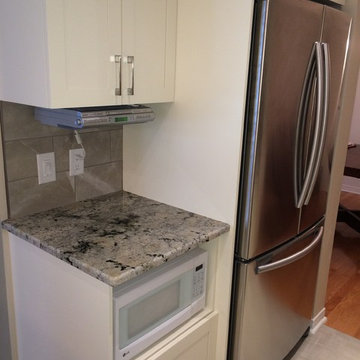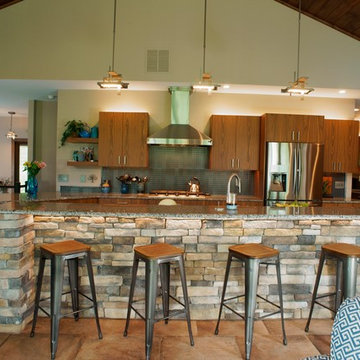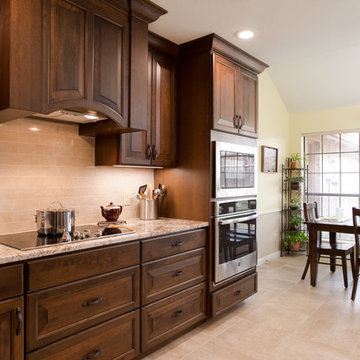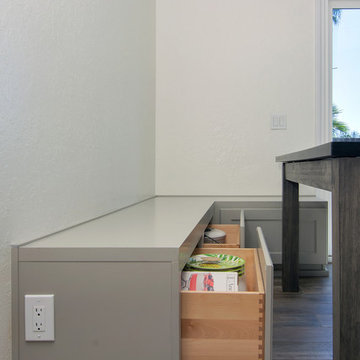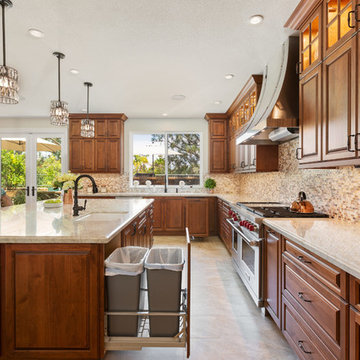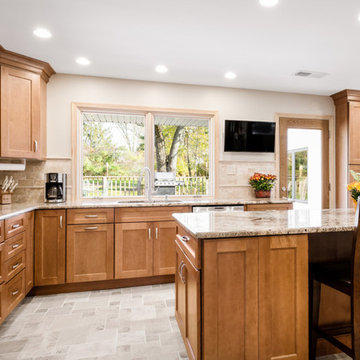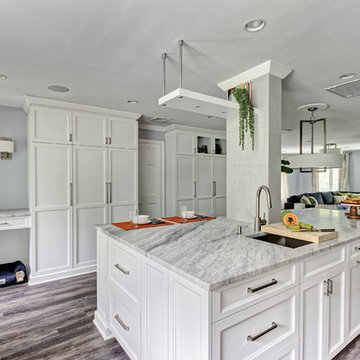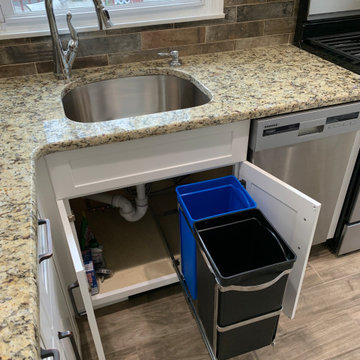4.165 Billeder af køkken med gulv af porcelænsfliser og flerfarvet bordplade
Sorteret efter:
Budget
Sorter efter:Populær i dag
141 - 160 af 4.165 billeder
Item 1 ud af 3
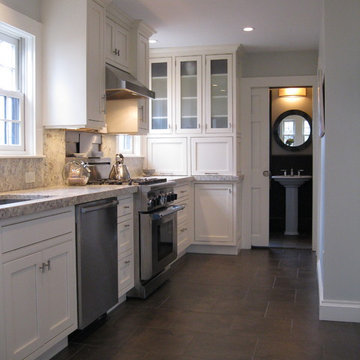
Custom renovation of 1930's boston area kitchen. The interior space was fully gutted and windows replaced, but the footprint of the existing kitchen was not changed. Counters are honed Bianco Romano granite with special 2 inch wide mitred edge. Stove is 36" Thermador.
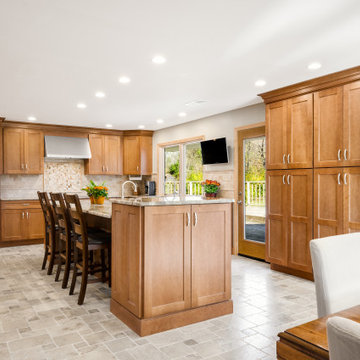
Main Line Kitchen Design's unique business model allows our customers to work with the most experienced designers and get the most competitive kitchen cabinet pricing.
How does Main Line Kitchen Design offer the best designs along with the most competitive kitchen cabinet pricing? We are a more modern and cost effective business model. We are a kitchen cabinet dealer and design team that carries the highest quality kitchen cabinetry, is experienced, convenient, and reasonable priced. Our five award winning designers work by appointment only, with pre-qualified customers, and only on complete kitchen renovations.
Our designers are some of the most experienced and award winning kitchen designers in the Delaware Valley. We design with and sell 8 nationally distributed cabinet lines. Cabinet pricing is slightly less than major home centers for semi-custom cabinet lines, and significantly less than traditional showrooms for custom cabinet lines.
After discussing your kitchen on the phone, first appointments always take place in your home, where we discuss and measure your kitchen. Subsequent appointments usually take place in one of our offices and selection centers where our customers consider and modify 3D designs on flat screen TV's. We can also bring sample doors and finishes to your home and make design changes on our laptops in 20-20 CAD with you, in your own kitchen.
Call today! We can estimate your kitchen project from soup to nuts in a 15 minute phone call and you can find out why we get the best reviews on the internet. We look forward to working with you.
As our company tag line says:
"The world of kitchen design is changing..."
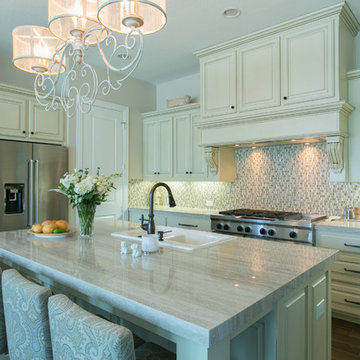
Kitchen was designed with a bit of glam with lots of curves and textures and antiqued finishes on the cabinets. When adding a light for the island, a New Orleans inspired weathered fixture complemented the finishes beautifully. Bar stools upholstered with a fabric that contains all the colors in the backsplash producing a cohesive look in the space.
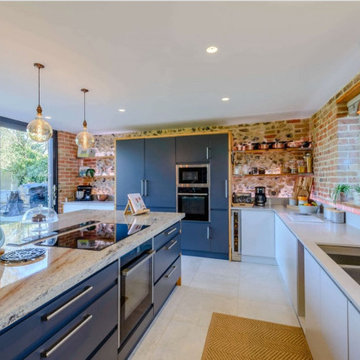
Industrial style kitchen with led feature lighting, recessed ceiling lights and pendant lights, granite island worktop, quartz side worktops, reclaimed scaffold board shelving and tower unit surrounds, exposed brick and flint walls, integrated ovens and microwave, home automation system

This was an extensive full home remodel completed in Tempe, AZ. The Kitchen used to be towards the front of the house. After some plumbing and electrical moves, we moved the kitchen to the back of the home to create an open concept living space with more usable space! Both bathrooms were entirely remodeled, and we created a zero threshold walk in shower in the master bathroom.
Everything in this home is brand new, including windows flooring, cabinets, counter tops, all of the beautiful fixtures and more!
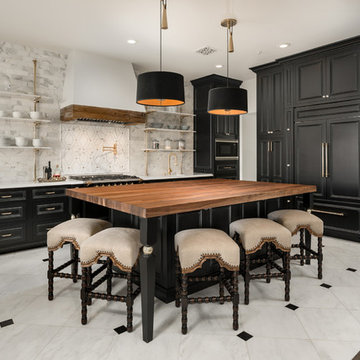
We love the architectural design elements on display in this home, especially the combination marble floors and wood flooring, wood countertops, the custom backsplash, and open shelving.
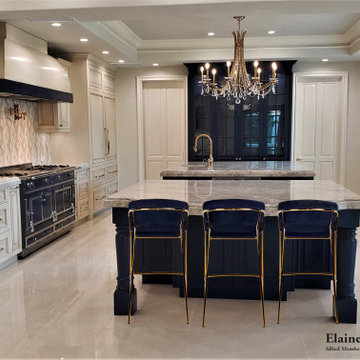
This large Transitional Kitchen Remodel features a 72" La Cornue Range in Lafayette Blue, SubZero Fridg Freezer, 2 Islands and Waterstone Faucets and Knobs in Rose Gold. This kitchen design and these photographs are copyright 2020 by Elaine Morrison Interiors
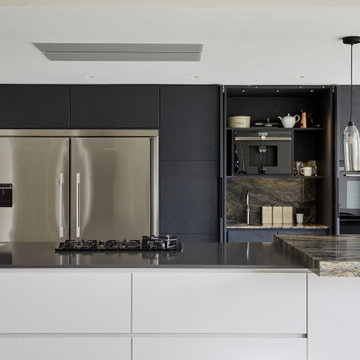
This beautiful luxurious kitchen features dark grey stained herringbone furniture and a matt white kitchen island manufactured by Danish company Boform and the 2 section worktop features a moonrock natural Quartzite and Silestone kensho material from Cosentino.
High spec appliances from Siemens Home and Fisher & Paykel, 2 pocket door sections, a main sink and a prep sink with Quooker boiling water tap complete this gorgeous open plan kitchen space that we absolutely love.
4.165 Billeder af køkken med gulv af porcelænsfliser og flerfarvet bordplade
8
