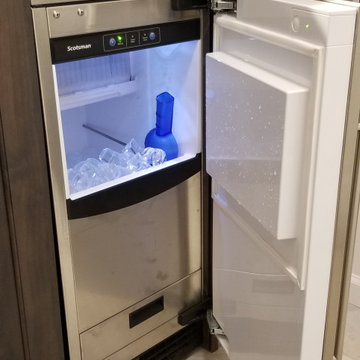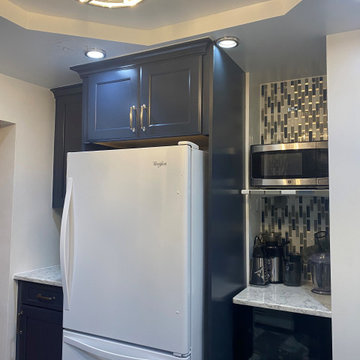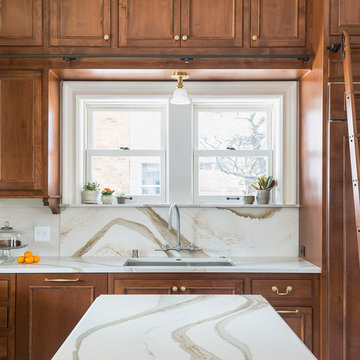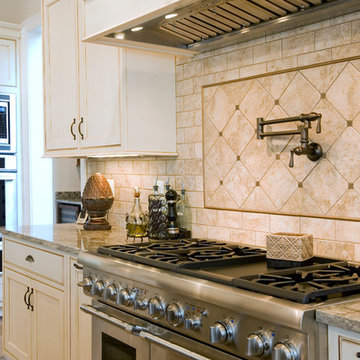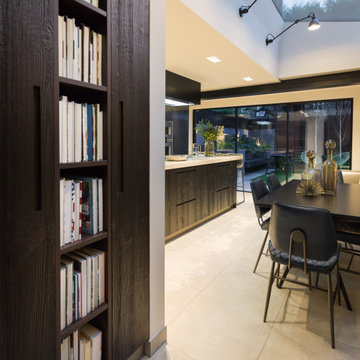4.165 Billeder af køkken med gulv af porcelænsfliser og flerfarvet bordplade
Sorteret efter:
Budget
Sorter efter:Populær i dag
161 - 180 af 4.165 billeder
Item 1 ud af 3

This small kitchen packs a powerful punch. By replacing an oversized sliding glass door with a 24" cantilever which created additional floor space. We tucked a large Reid Shaw farm sink with a wall mounted faucet into this recess. A 7' peninsula was added for storage, work counter and informal dining. A large oversized window floods the kitchen with light. The color of the Eucalyptus painted and glazed cabinets is reflected in both the Najerine stone counter tops and the glass mosaic backsplash tile from Oceanside Glass Tile, "Devotion" series. All dishware is stored in drawers and the large to the counter cabinet houses glassware, mugs and serving platters. Tray storage is located above the refrigerator. Bottles and large spices are located to the left of the range in a pull out cabinet. Pots and pans are located in large drawers to the left of the dishwasher. Pantry storage was created in a large closet to the left of the peninsula for oversized items as well as the microwave. Additional pantry storage for food is located to the right of the refrigerator in an alcove. Cooking ventilation is provided by a pull out hood so as not to distract from the lines of the kitchen.
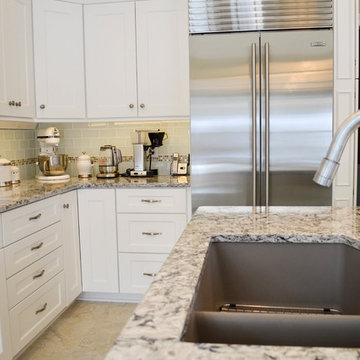
A hard-working granite composite kitchen sink in the island gives this newly remodeled kitchen a gorgeous look. lovely SubZero refrigerator is built in with cabinetry.
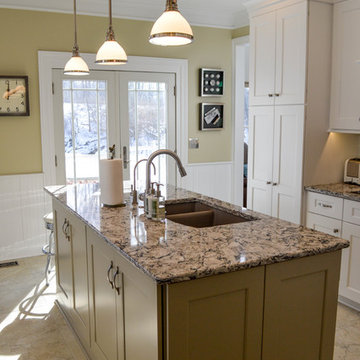
A clean look in a well used kitchen is, by far, a welcomed change for clutter-control. Storage abounds in this traditional kitchen.
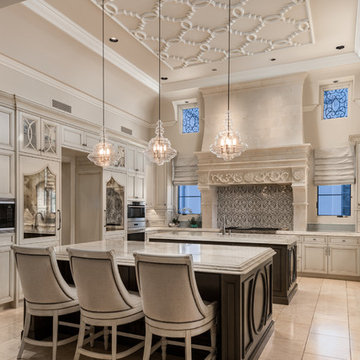
World Renowned Interior Design Firm Fratantoni Interior Designers created these beautiful home designs! They design homes for families all over the world in any size and style. They also have in-house Architecture Firm Fratantoni Design and world class Luxury Home Building Firm Fratantoni Luxury Estates! Hire one or all three companies to design, build and or remodel your home!
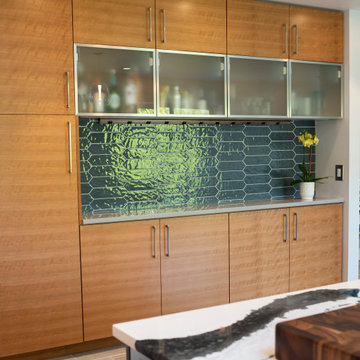
The centerpiece of this elegant kitchen is a painted island with Cambria’s stunning countertop, Bentley. Floating above are three dreamy pendant light fixtures from Sonneman. Sleek, linear cherry cabinets by Foster Custom Woodworks surround the island. There is ample storage in the floor to ceiling unit which sports glass tiles and metal framed glass doors. Open shelving and floating shelves flank the Wolf range.
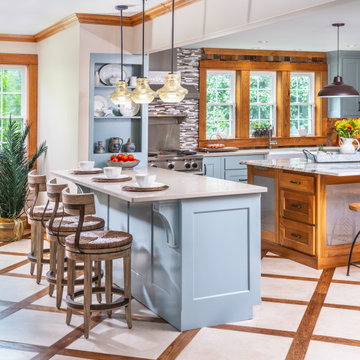
A 1950's farmhouse needed expansion, improved lighting, improved natural light, large work island, ample additional storage, upgraded appliances, room to entertain and a good mix of old and new so that it still feels like a farmhouse.
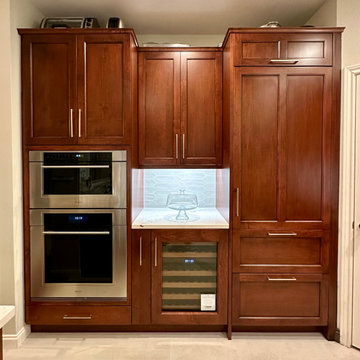
Aside from all the storage space, this area houses the Wolf microwave, Wolf convection oven, Sub-Zero wine storage unit (with wood door overlay), and a 30" Sub-Zero refrigerator / freezer with wood door overlays, concealing it nicely within the cabinetry. The microwave and oven are flush-mounted within the face of the cabinetry (zoom in for details).
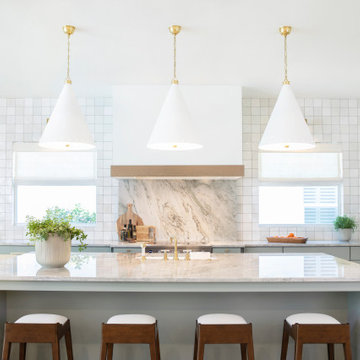
With an open concept and feature kitchen wall, changing the backsplash materials made the custom plaster hood an eye-drawing focal.
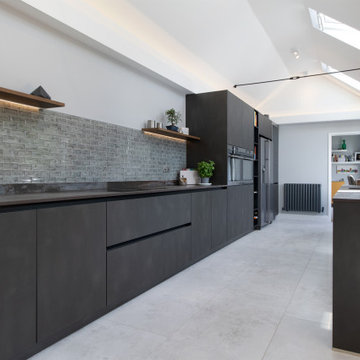
Targa door, finger print proof paint, handless kitchen design. The bora classic with Dekton worktop completes the design.
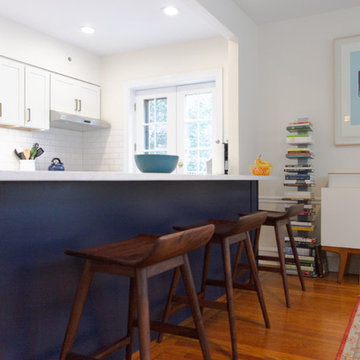
Tying in dining room floor with the denim blue counter, these minimal dark wood bar stools offer a medium tone between the lighter floor and the blue. With sweeping curved seats accentuating the grain of the wood, these bar stools are as aesthetically pleasing as they are functional, providing optimal support and comfort.
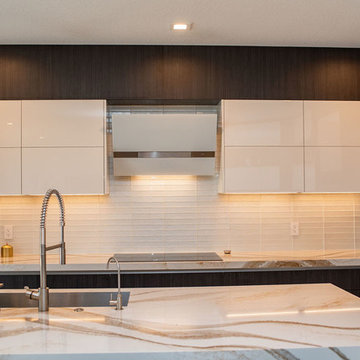
Our bold, contemporary kitchen located in Cooper City Florida is a striking combination of of textured glass and high gloss cabinetry tempered with warm neutrals, wood grain and an elegant rush of gold.
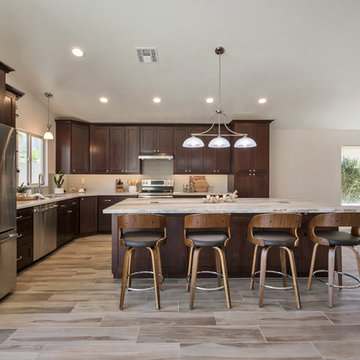
This was an extensive full home remodel completed in Tempe, AZ. The Kitchen used to be towards the front of the house. After some plumbing and electrical moves, we moved the kitchen to the back of the home to create an open concept living space with more usable space! Both bathrooms were entirely remodeled, and we created a zero threshold walk in shower in the master bathroom.
Everything in this home is brand new, including windows flooring, cabinets, counter tops, all of the beautiful fixtures and more!
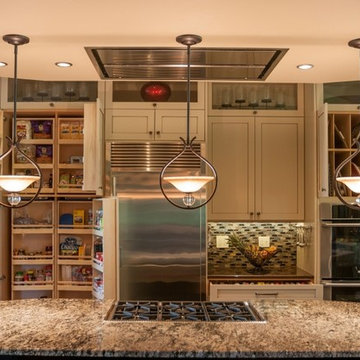
Photo shows custom off-white storage and display cabinets with brown glaze. The large island can easily seat 6 people. There is a commercial gas cooktop and a magnetic induction cooktop, and a prep sink, with lots of countertop space. The large drop-down soffit has a ceiling-mount 1200 cfm exhaust fan, LED task lighting, and three beautiful pendant fixtures.
4.165 Billeder af køkken med gulv af porcelænsfliser og flerfarvet bordplade
9


