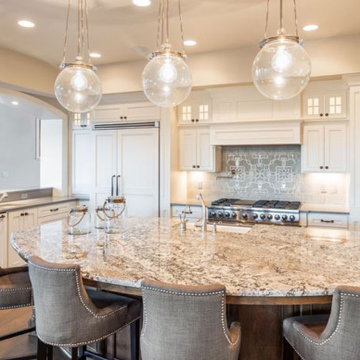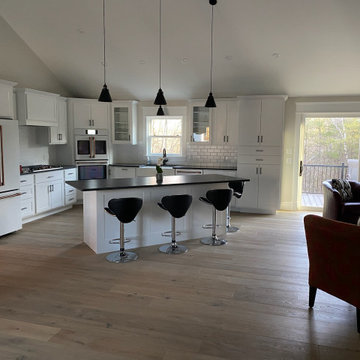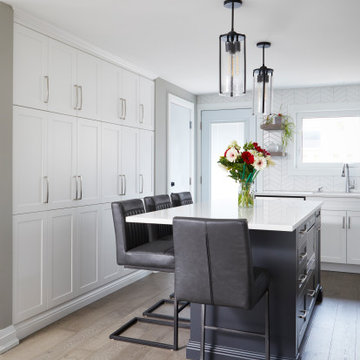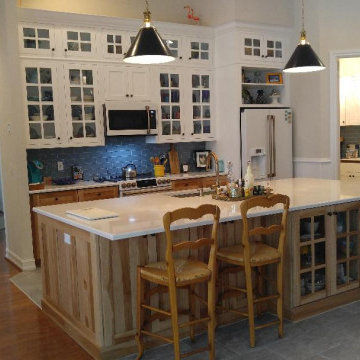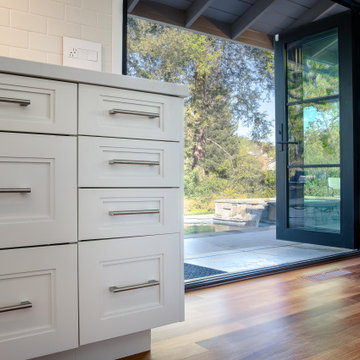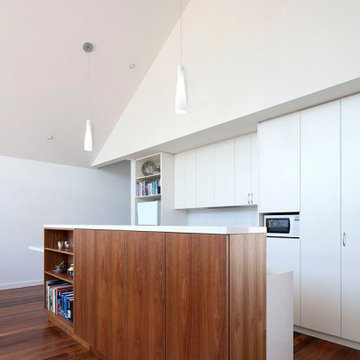393 Billeder af køkken med hvide hvidevarer og hvælvet loft
Sorteret efter:
Budget
Sorter efter:Populær i dag
121 - 140 af 393 billeder
Item 1 ud af 3
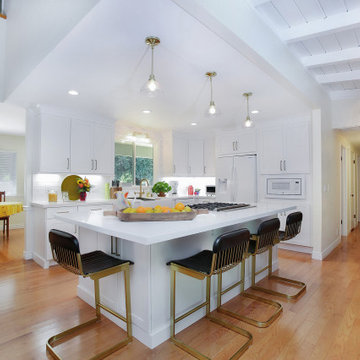
Carey Bros. Inc. dba Carey Bros. Remodeling, Brentwood, California, 2021 Regional CotY Award Winner, Residential Kitchen $100,001 to $150,000
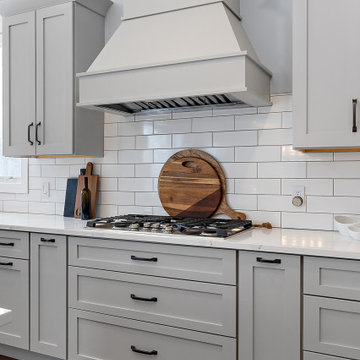
Cabinetry: Showplace Cabinetry
Style: Pierce w/ FPH
Finish: Gun Smoke Perimeter | Downing Slate Island
Hardware: Richelieu Transitional Metal Pull in Brushed Antique Nickel
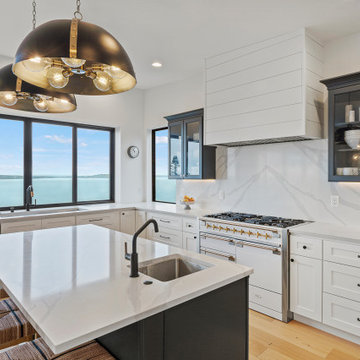
The kitchen is designed with function and beauty in mind. The neutral palette allows for the eye to move toward the gorgeous views of the Puget Sound.
Design by: H2D Architecture + Design www.h2darchitects.com
Interiors by: Briana Benton
Built by: Schenkar Construction
Photos by: Christopher Nelson Photography
#h2d
#moderncustomhome
#innisarden
#innisardenarchitect
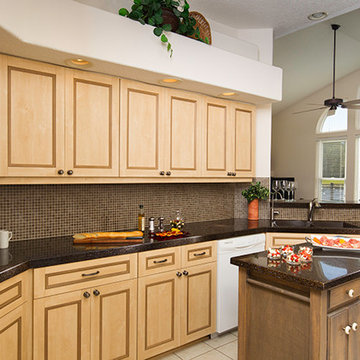
Granite Transformations of Jacksonville offers engineered stone slabs that we custom fabricate to install over existing services - kitchen countertops, shower walls, tub walls, backsplashes, fireplace fronts and more, usually in one day with no intrusive demolition!
Our amazing stone material is non porous, maintenance free, and is heat, stain and scratch resistant. Our proprietary engineered stone is 95% granites, quartzes and other beautiful natural stone infused w/ Forever Seal, our state of the art polymer that makes our stone countertops the best on the market. This is not a low quality, toxic spray over application! GT has a lifetime warranty. All of our certified installers are our company so we don't sub out our installations - very important.
We are A+ rated by BBB, Angie's List Super Service winners and are proud that over 50% of our business is repeat business, customer referrals or word of mouth references!! CALL US TODAY FOR A FREE DESIGN CONSULTATION!
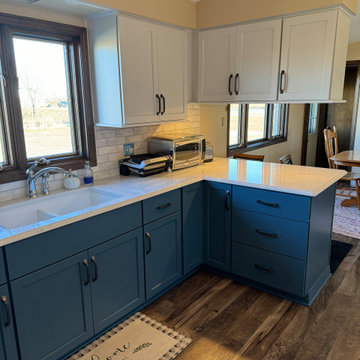
Cabinetry: Starmark
Style: Roseville With Slab Drawer Fronts
Finish: Wings Uppers, Capri Lowers
Countertop: Solid Surfaces Unlimited Cloud Nine Quartz
Plumbing: Blanco Performa 50/50 Undermount Sink in White, Delta Linden Faucet in Chrome
Hardware: Richelieu Transitional Metal Pull BP765128143 in Antique Nickel
Tile: Genesee Tile Ape Carmen Seville Snow 2" x 10"
Designer: Alex Tooma
Contractor: Paul Carson of Carson's Installations & Erik Bradley of The Bradley Tile Co. LLC
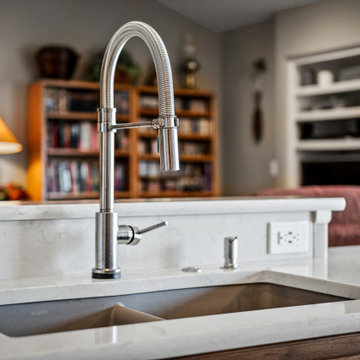
Custom Countertop with newly framed wall rise and housing the recessed Quart splash

A classic select grade natural oak. Timeless and versatile. With the Modin Collection, we have raised the bar on luxury vinyl plank. The result is a new standard in resilient flooring. Modin offers true embossed in register texture, a low sheen level, a rigid SPC core, an industry-leading wear layer, and so much more.
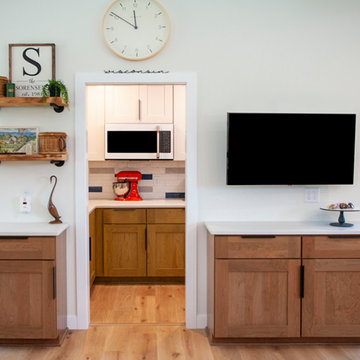
we were able to take a closed off existing kitchen and really open it up, so that it suited our clients lifestyle. Wow!
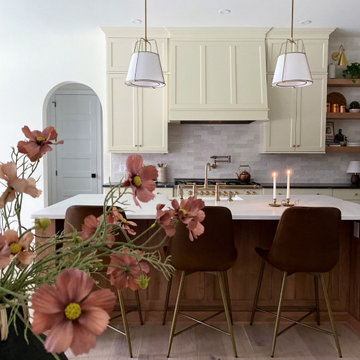
Arched kitchen entry adds to this soft modern design.
Floors: Balboa Oak, Alta Vista Collection
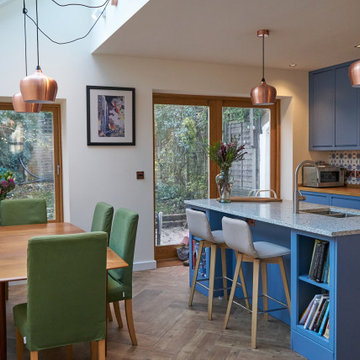
Extension for sustainable kitchen with painted wood cabinets, recycled glass worktops and Oak flooring.
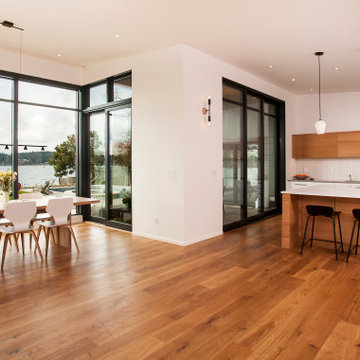
This open plan kitchen provides ample space for family members and guests to participate in meal preparation and celebrations. The breakfast bar provides casual eating and entertaining space while the dining area services nightly family dinners. The multi-panel sliding glass door off the kitchen provides access to alfresco dining and the BBQ.
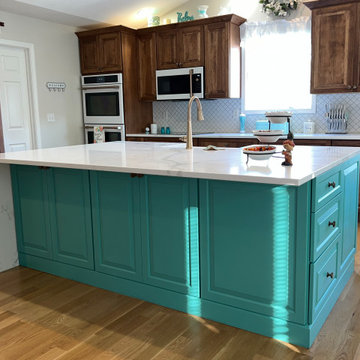
If you're looking for kitchen inspiration with a pop of color, this is it! We updated this space with Showplace Cabinetry with Chesapeake door-style. The color is Hickory Truffle around the perimeter with a Sherwin-Williams Rivulet island. We installed new Cambria ENVI Statuario Fiora quartz countertops to finish the look.
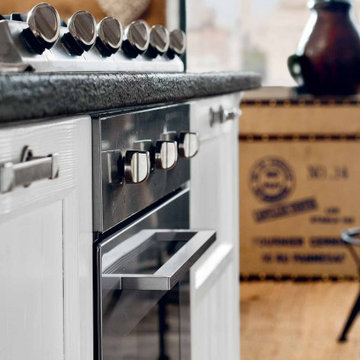
Open concept kitchen - mid-sized shabby-chic style single-wall with island medium tone wood floor, brown floor and vaulted ceiling open concept kitchen in Austin with a double-bowl sink, shaker cabinets, white cabinets, marble countertops, white backsplash, wood backsplash, white appliance panels, and black countertops to contrast, bringing you the perfect shabby-chic vibes.
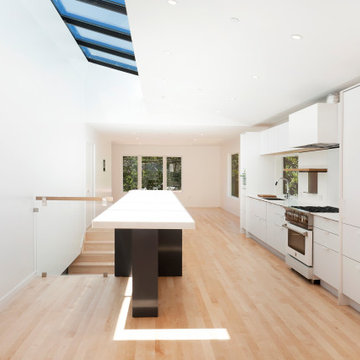
Open floor plan with kitchen dividing the space between living and dining rooms.
393 Billeder af køkken med hvide hvidevarer og hvælvet loft
7
