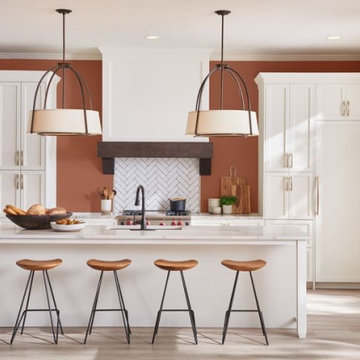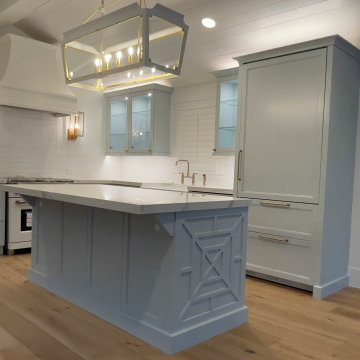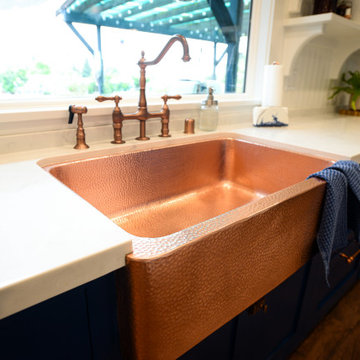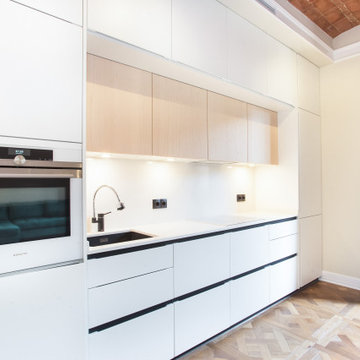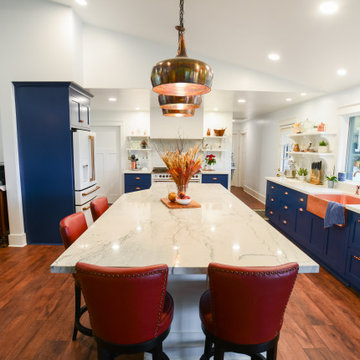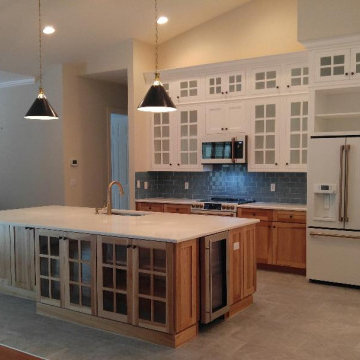393 Billeder af køkken med hvide hvidevarer og hvælvet loft
Sorteret efter:
Budget
Sorter efter:Populær i dag
141 - 160 af 393 billeder
Item 1 ud af 3
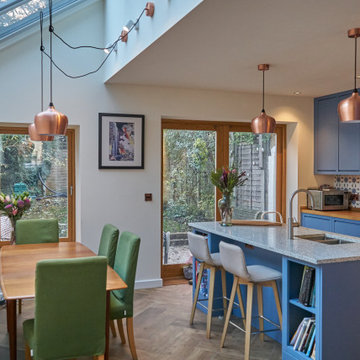
Extension for eco kitchen with painted wood cabinets, recycled glass worktops and Oak flooring.
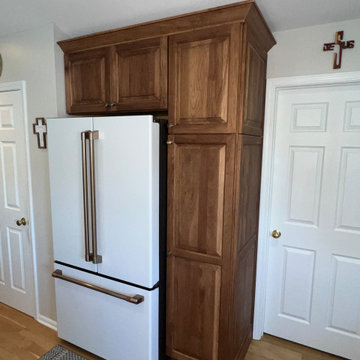
If you're looking for kitchen inspiration with a pop of color, this is it! We updated this space with Showplace Cabinetry with Chesapeake door-style. The color is Hickory Truffle around the perimeter with a Sherwin-Williams Rivulet island. We installed new Cambria ENVI Statuario Fiora quartz countertops to finish the look.
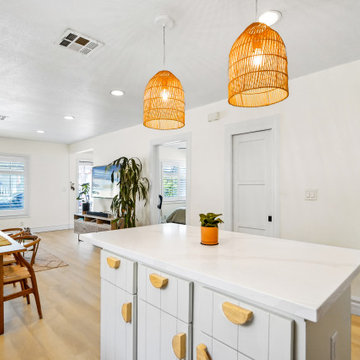
A classic select grade natural oak. Timeless and versatile. With the Modin Collection, we have raised the bar on luxury vinyl plank. The result is a new standard in resilient flooring. Modin offers true embossed in register texture, a low sheen level, a rigid SPC core, an industry-leading wear layer, and so much more.
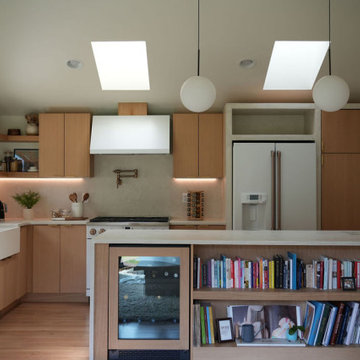
Custom kitchen with micro-cement counter tops, white oak cabients, white appliances and custom door frame for wine fridge
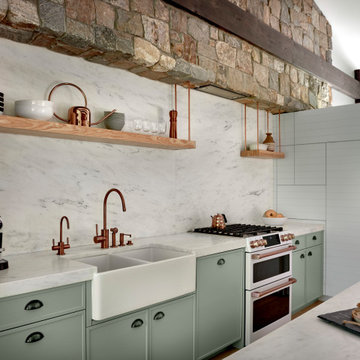
A streamlined farmhouse sink is set into crisply framed painted cabinetry. Copper fittings provide accent and will patina over time.
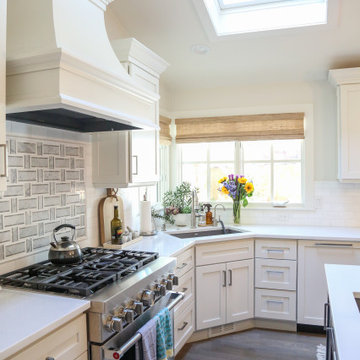
After. The kitchen was opened up and enlarged to connect to the nook and family room.
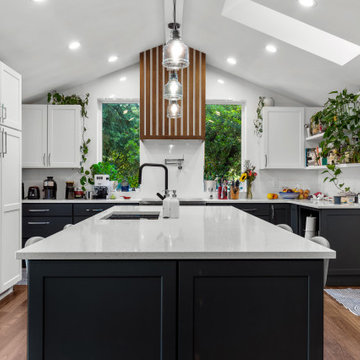
This modern kitchen features a spacious center island, perfect for meal prep and entertaining guests. The natural light pouring in from the skylight creates a warm and inviting atmosphere, while the windows flanking the range hood perfectly capture the beauty of the trees on this property.
Designed by: H2D Architecture + Design
www.h2darchitects.com
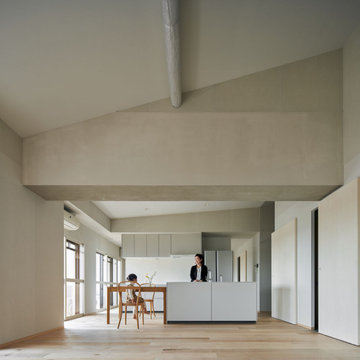
天井高さや勾配の違う場所、明るい場所や暗い場所、物見台のように少し高くなっている場所、様々な場所がある。
家族が好きな場所を見つけて思い思いに過ごせる上、目の届く距離におり、どことなくつながりを感じながら生活できる。
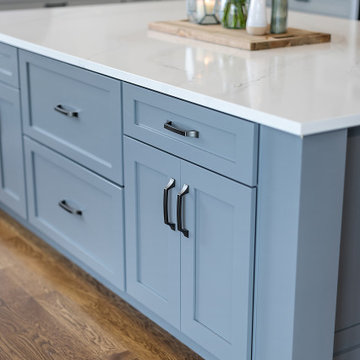
Cabinetry: Showplace Cabinetry
Style: Pierce w/ FPH
Finish: Gun Smoke Perimeter | Downing Slate Island
Hardware: Richelieu Transitional Metal Pull in Brushed Antique Nickel
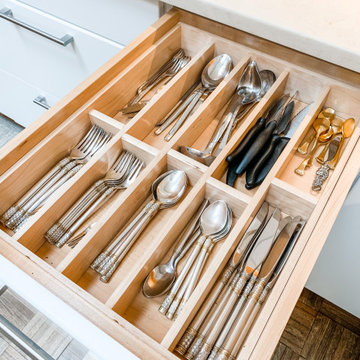
This project was all about updating and refreshing the home. While the layout and overall style of the spaces worked for the most part for the client they wanted to clean it up a bit and add more durable surfaces and some more function. In the kitchen we maximized storage with taller wall cabinets, moved the oven to the island and added in a lot of customized storage to make everyday life just a little easier. In the bathroom we went for a more classic style and updated the vanity area with new cabinetry, countertops and lighting and added a sink to the makeup vanity along with open storage for easy access to often used items.
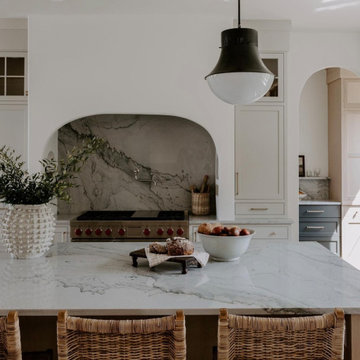
Designed and installed through Black Birch Homes and Black Birch Designs Co, using the Balboa Oak from our Alta Vista Collection to tie this modern kitchen design together.
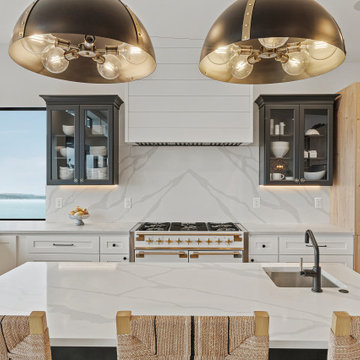
This view of the kitchen highlights the beautiful book matched quartz backsplash behind the range. You also get a peak of the sweeping views of the Puget Sound beyond.
Design: H2D Architecture + Design
www.h2darchitects.com
Build: Schenkar Construction
Photos: Christopher Nelson Photography
#h2d
#moderncustomhome
#innisarden
#innisardenarchitect
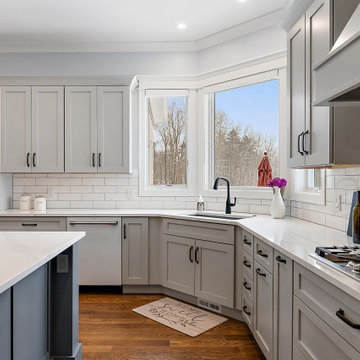
Cabinetry: Showplace Cabinetry
Style: Pierce w/ FPH
Finish: Gun Smoke Perimeter | Downing Slate Island
Hardware: Richelieu Transitional Metal Pull in Brushed Antique Nickel
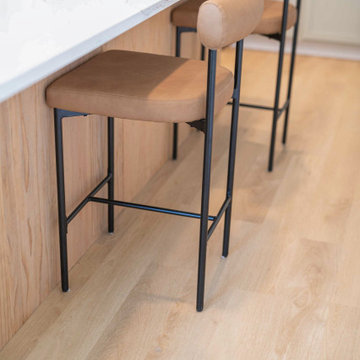
A classic select grade natural oak. Timeless and versatile. With the Modin Collection, we have raised the bar on luxury vinyl plank. The result is a new standard in resilient flooring. Modin offers true embossed in register texture, a low sheen level, a rigid SPC core, an industry-leading wear layer, and so much more.
393 Billeder af køkken med hvide hvidevarer og hvælvet loft
8
