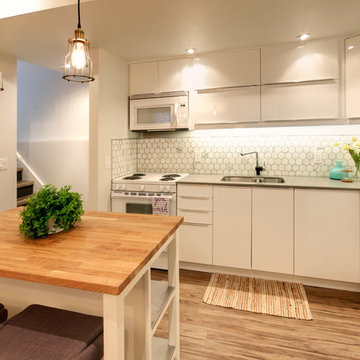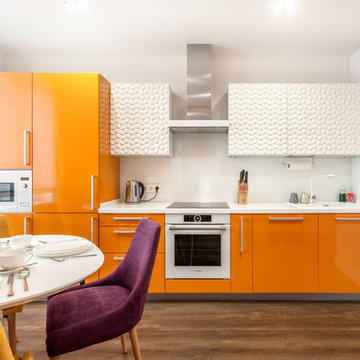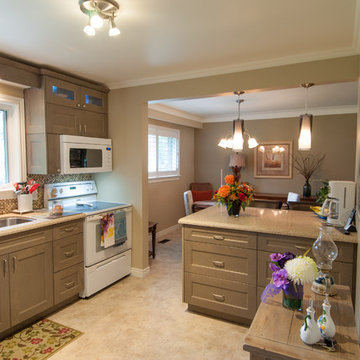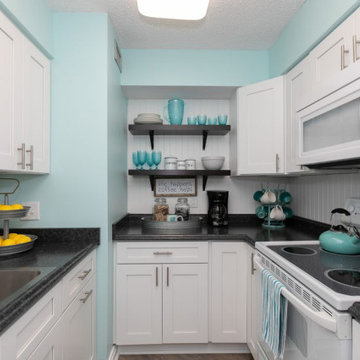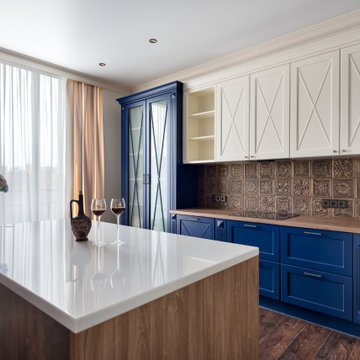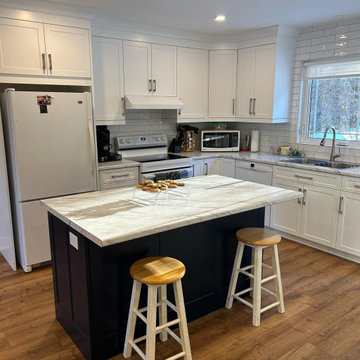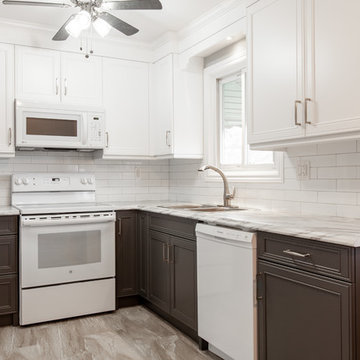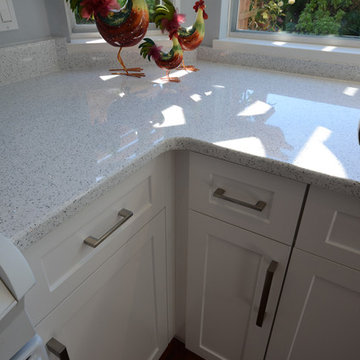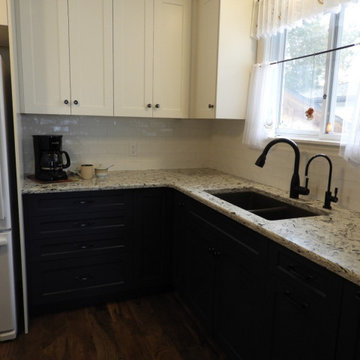1.996 Billeder af køkken med hvide hvidevarer og vinylgulv
Sorteret efter:
Budget
Sorter efter:Populær i dag
101 - 120 af 1.996 billeder
Item 1 ud af 3
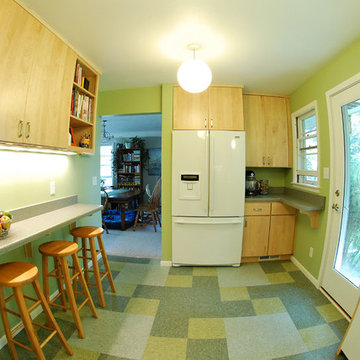
Designed by Castle Building and Remodeling's Interior Designer Katie Jaydan. She updated these kitchens with more contemporary fiishes while maintaining the homes original charm.

This 1970's home had a complete makeover! The goal of the project was to 1) open up the main floor living and gathering spaces and 2) create a more beautiful and functional kitchen. We took out the dividing wall between the front living room and the kitchen and dining room to create one large gathering space, perfect for a young family and for entertaining friends!
Onto the exciting part - the kitchen! The existing kitchen was U-Shaped with not much room to have more than 1 person working at a time. We kept the appliances in the same locations, but really expanded the amount of workspace and cabinet storage by taking out the peninsula and adding a large island. The cabinetry, from Holiday Kitchens, is a blue-gray color on the lowers and classic white on the uppers. The countertops are walnut butcherblock on the perimeter and a marble looking quartz on the island. The backsplash, one of our favorites, is a diamond shaped mosaic in a rhombus pattern, which adds just the right amount of texture without overpowering all the gorgeous details of the cabinets and countertops. The hardware is a champagne bronze - one thing we love to do is mix and match our metals! The faucet is from Kohler and is in Matte Black, the sink is from Blanco and is white. The flooring is a luxury vinyl plank with a warm wood tone - which helps bring all the elements of the kitchen together we think!
Overall - this is one of our favorite kitchens to date - so many beautiful details on their own, but put together create this gorgeous kitchen!
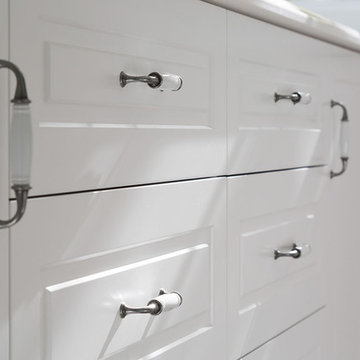
The classic country kitchen look on cabinets with recessed panels and detailed handles
Jamie Cobel
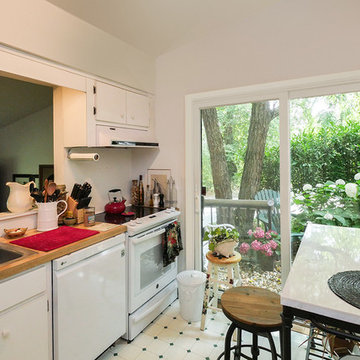
A wonderful and cute kitchen with new sliding glass patio door we installed.
Patio Door from Renewal by Andersen New Jersey

Photography by: Amy Birrer
This lovely beach cabin was completely remodeled to add more space and make it a bit more functional. Many vintage pieces were reused in keeping with the vintage of the space. We carved out new space in this beach cabin kitchen, bathroom and laundry area that was nonexistent in the previous layout. The original drainboard sink and gas range were incorporated into the new design as well as the reused door on the small reach-in pantry. The white tile countertop is trimmed in nautical rope detail and the backsplash incorporates subtle elements from the sea framed in beach glass colors. The client even chose light fixtures reminiscent of bulkhead lamps.
The bathroom doubles as a laundry area and is painted in blue and white with the same cream painted cabinets and countetop tile as the kitchen. We used a slightly different backsplash and glass pattern here and classic plumbing fixtures.
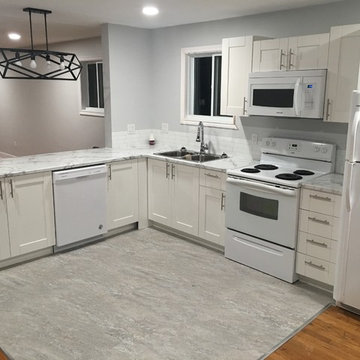
Customer owns a duplex and this is his tenants side. He has Eurostyle ready to assemble cabinets that are painted white. The counter top is Carrara marble laminate fx series. White subway tile back splash. Allure vinyl flooring.
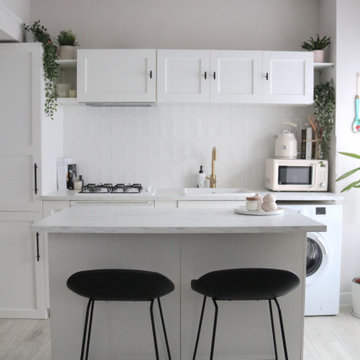
A full renovation of a studio flat: from dated and dingy to bright and contemporary. A colour palette of warm neutrals and brass highlights with a monochromatic kitchen and bathroom brought this little flat back to life.
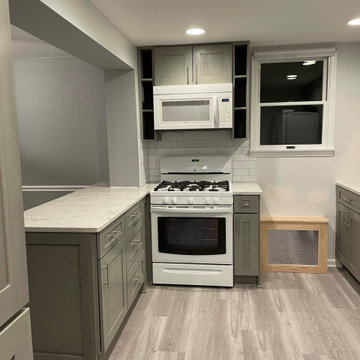
Removed separating block wall to open kitchen up to dining room.
Installed ForeverMark Grey Shaker Cabinet.
Turned around cabinets on dining side to make the most use of the small kitchen space.
Stacked wall cabinets on top of each other to make a full size pantry cabinet in a very narrow space.
White subway tile with grey grout
New recessed lights to better light the kitchen after the wall removal.
Undermount granite composite sink
Pull down sink faucet
White and grey quartz countertops
New Grey LVP Flooring
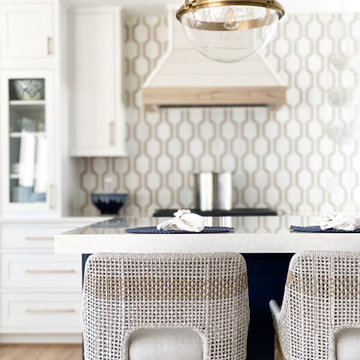
I always love when a client says “do what you think”. I had the best time designing this beach house for another adorable family. When I learned the homes history and the families Greek heritage, my brain entered Mykonos mode. They agreed and let me run with it. Both floors of the home went thru some major overhaul (pictures to come). Luckily I had a dream of a contractor and some magical tradespeople to work with. Not the quickest reno but I’ve learned in this business, nothing pretty comes easy or fast.
Big thanks to: @ocgranite, @millmansappliances, @blindfactoryinc, @moegrimes, @joe57bc1, @firstclasshomeservices, @tilemarketofdelaware @mikes_carpet_connection, @generations_oc, @nwilson8503, @savannah_lawyer @dalecropper, @love.letters.oc
@rickyjohnson6687
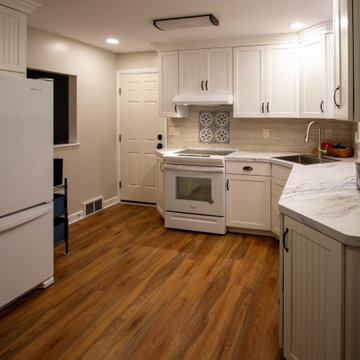
In this kitchen, Waypoint Living Spaces 644S Door style in Painted Linen was installed with a Wilsonart Calcutta Marble laminate countertop. A Transolid Diamond sink and pull down Luxe stainless faucet was installed. On the floor is Triversa Country Ridge Autumn Glow luxury vinyl plank flooring.
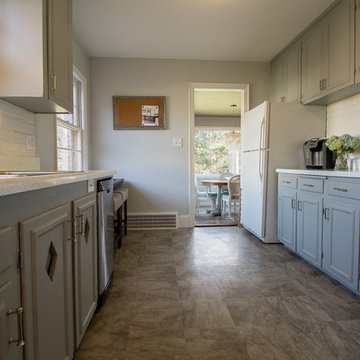
Angie Hebst - photographer
The existing kitchen was updated by adding trim moulding and painting existing cabinetry a neutral gray. The flooring was replaced and backsplash was updated to give this kitchen a fresh look while keeping the character of the home.
1.996 Billeder af køkken med hvide hvidevarer og vinylgulv
6
