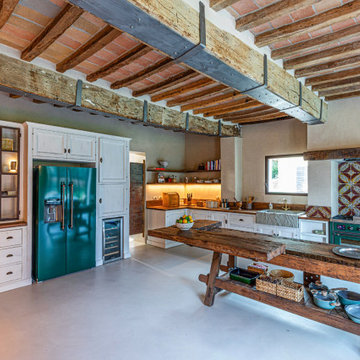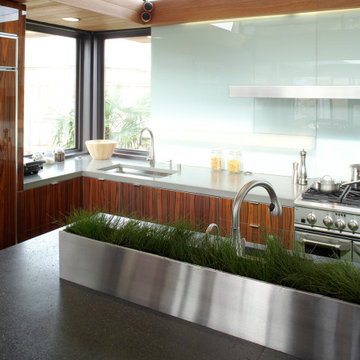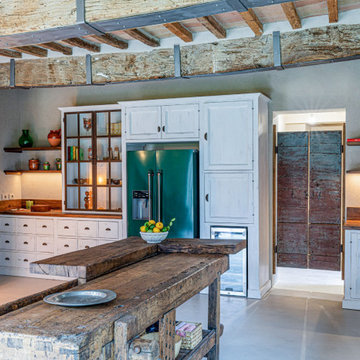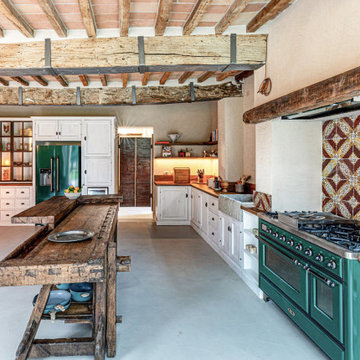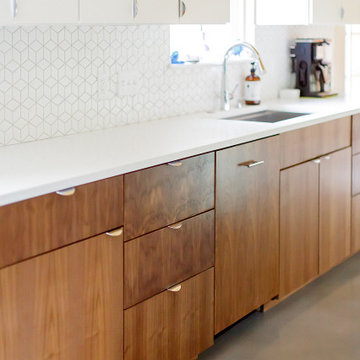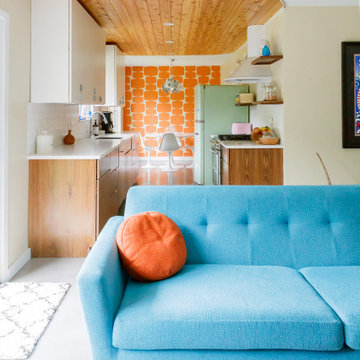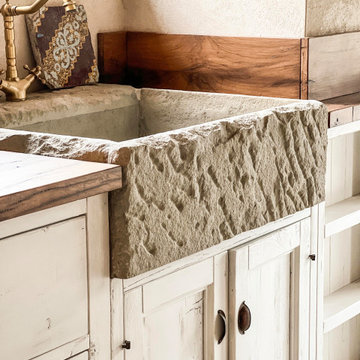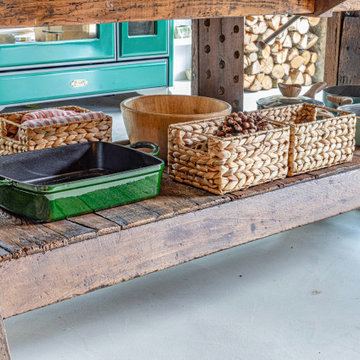82 Billeder af køkken med hvidevarer i farver og træloft
Sorteret efter:
Budget
Sorter efter:Populær i dag
61 - 80 af 82 billeder
Item 1 ud af 3
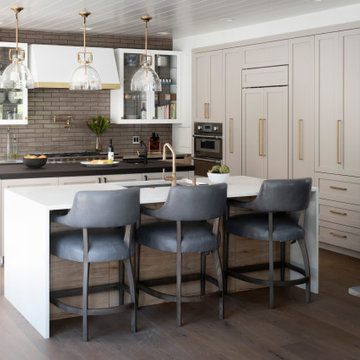
The existing peninsula was converted into a second island. This allowed us to keep the main sink in its original location and create better access to the family room space.
Custom flooring was made to match the existing floor and blended in where the wall section was removed.
Great care was taken to select finish materials that reflected understated luxury.
Wall cabinets adjacent to the range had the backs tiled in sequence to minimize their dominance. They were also finished to match the range and hood in color and sheen.
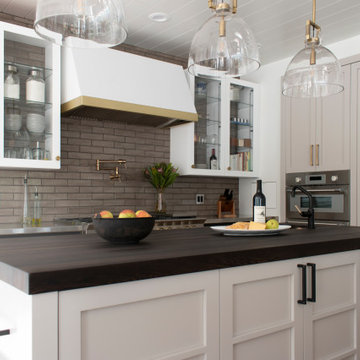
The existing peninsula was converted into a second island. This allowed us to keep the main sink in its original location and create better access to the family room space.
Custom flooring was made to match the existing floor and blended in where the wall section was removed.
Great care was taken to select finish materials that reflected understated luxury.
Wall cabinets adjacent to the range had the backs tiled in sequence to minimize their dominance. They were also finished to match the range and hood in color and sheen.
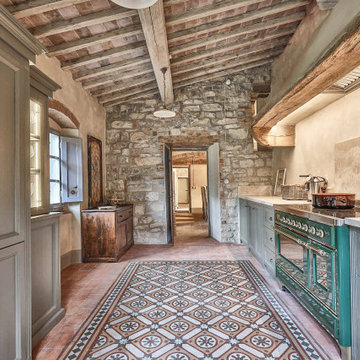
Vista della cucina con mantenimento del pavimento originale e moderazione degli spazi in base alle esigenze
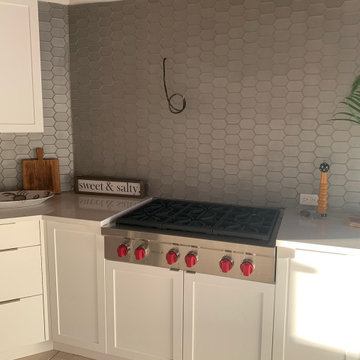
Beach house in Sint Maarten;
Wolf cooktop, soft picket glass tile horizontal installation.
pull out with utensil and knife on left, spice pullout on the right.
KitchenCraft Salem Doorstyle in White Paint with Contempra Horizontal Doorstyle in Driftwood textured melamine.
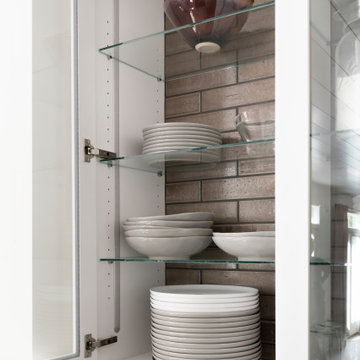
Wall cabinets adjacent to the range had the backs tiled in sequence to minimize their dominance. They were also finished to match the range and hood in color and sheen.
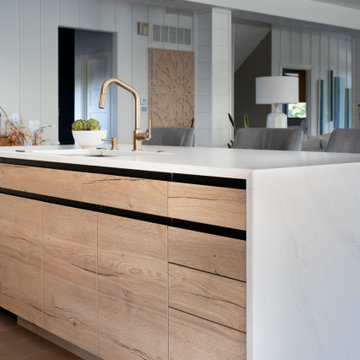
Sequenced matched casework offers a seamless appearance.
Existing peninsula turned into an island opening the space to the living room
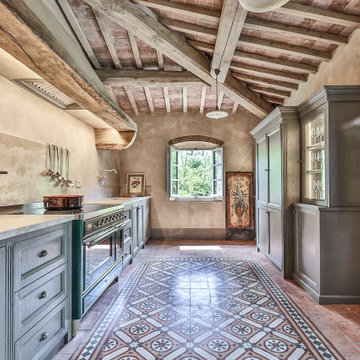
Vista della cucina con mantenimento del pavimento originale e moderazione degli spazi in base alle esigenze
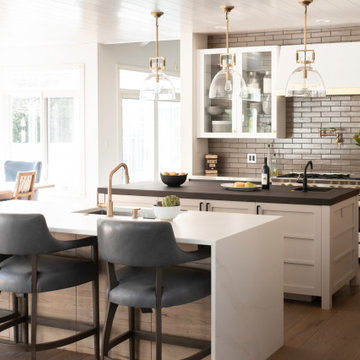
The existing peninsula was converted into a second island. This allowed us to keep the main sink in its original location and create better access to the family room space.
Custom flooring was made to match the existing floor and blended in where the wall section was removed.
Great care was taken to select finish materials that reflected understated luxury.
Wall cabinets adjacent to the range had the backs tiled in sequence to minimize their dominance. They were also finished to match the range and hood in color and sheen.
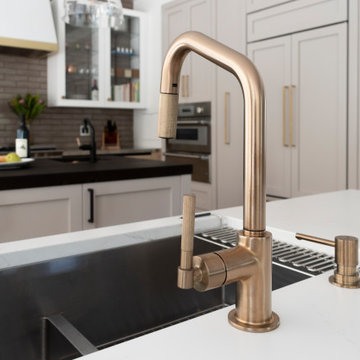
Great care was taken to select finish materials that reflected understated luxury.
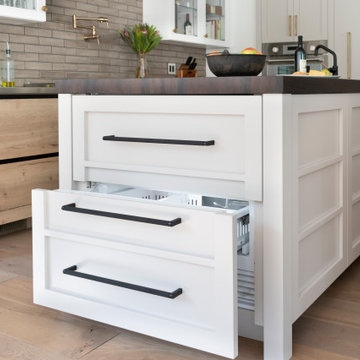
Integrated appliances and storage solutions were utilized throughout the kitchen to help organize the space and increase the functionality.
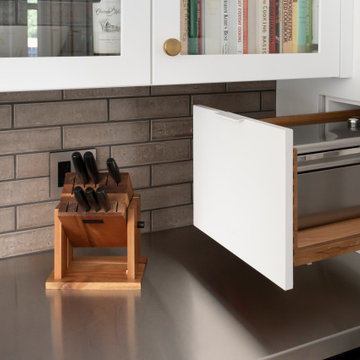
Wall cabinets adjacent to the range had the backs tiled in sequence to minimize their dominance. They were also finished to match the range and hood in color and sheen. The bread drawer was flushed into the corner wall
82 Billeder af køkken med hvidevarer i farver og træloft
4
