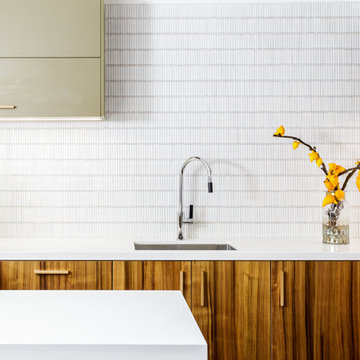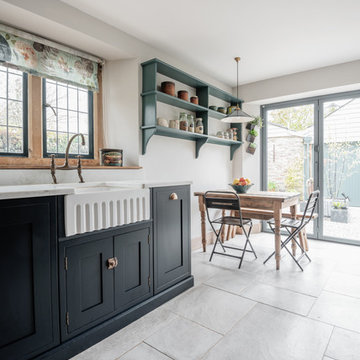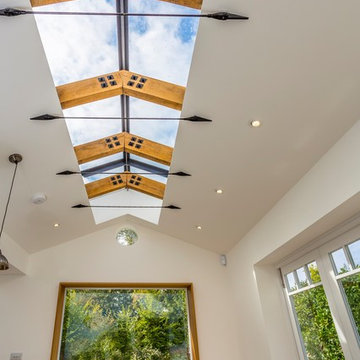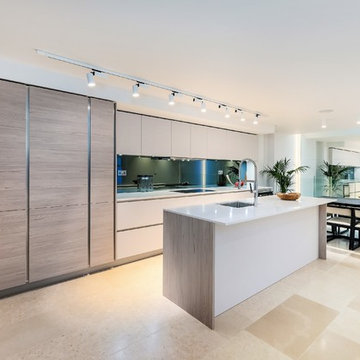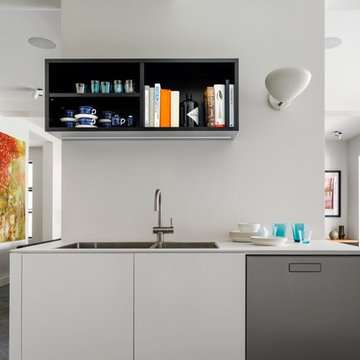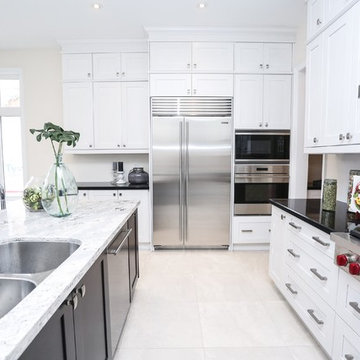702 Billeder af køkken med ikke-porøs bordplade og kalkstensgulv
Sorteret efter:
Budget
Sorter efter:Populær i dag
161 - 180 af 702 billeder
Item 1 ud af 3
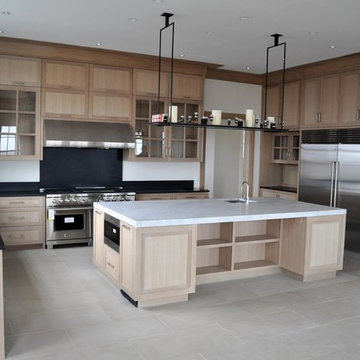
This project is now complete! The 2" Mitered Honed Carrara Marble island compliments the Absolute Black Honed work tops.
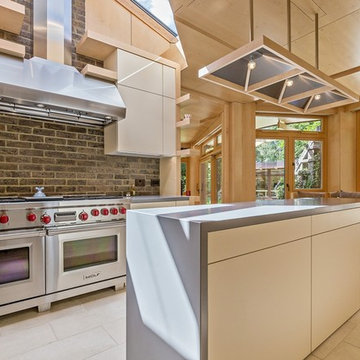
As Seen on Grand Designs
Contemporary bespoke kitchen for family home with Japanese influences
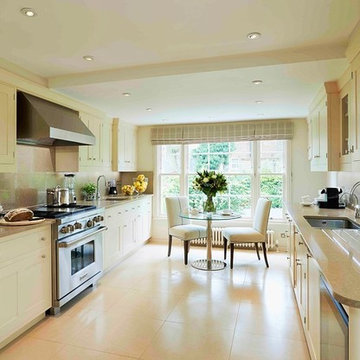
A gorgeous light, and stylish Brompton kitchen by McCarron & Co. This kitchen makes the most of the natural light by using an elegant cream colour by Paint & Paper library on the cabinets paired with a classic Caesarstone countertop & splashback in 'Shitake'. The layout of the kitchen makes the most out of the feature sash window and the pretty breakfast seating area is the perfect spot to enjoy the garden view.
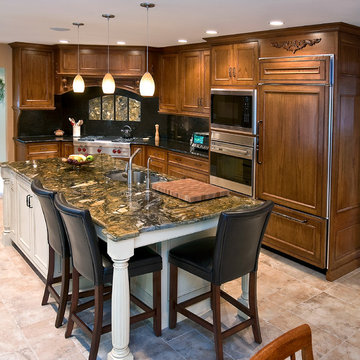
Mahogany Gourmet Kitchen with White Glazed Center Island. Photos by Donna Lind Photography.
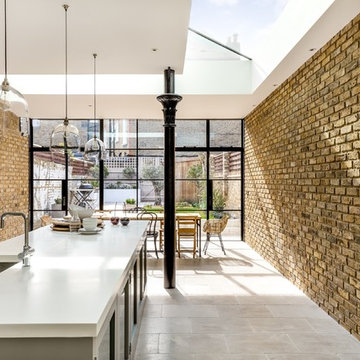
Handleless in-frame shaker kitchen. Range elevation painted in Little Greene 'French Grey Pale' and the island is painted in Little Greene 'Lead Colour'
Worktops are Corian 'Glacier white', 50 mm thick.
Side-by-side wine cooler fridge freezer by Liebherr SBSES7165
Franke Peak PKX 160/34-18, 1.5 bowl sink.
Franke Minerva Irena Kettle 3-in-1 tap.
Holloways of Ludlow - Bell Blown Glass Pendants.
Limestone 'Montpellier Gris' flooring.
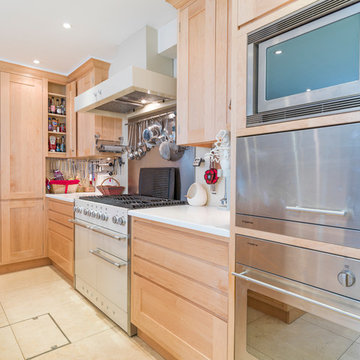
This kitchen has a modern, clean and crisp look. The kitchen furniture is made from maple with integrated handles in all of the base cupboards and drawers, which are all finger jointed and on soft close runners. A Mercury oven provides a focal point and is set off by worktops of Corian.
The kitchen features a built in steam oven, microwave and larder cupboard which includes racking for jams, herbs and spices. The owners of this kitchen both love gadgets and asked for all their specialist appliances to be incorporated within the given space.
The room also had to double up as a home cinema, a study area and an eating area which could be expanded when necessary.
Designed, hand made and photographed by Tim Wood
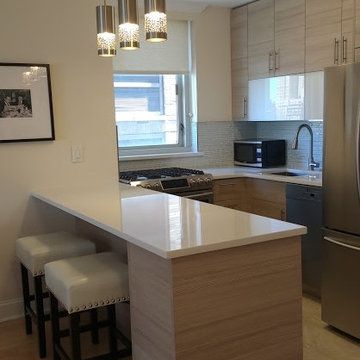
Even if the space was limited, there was enough room to include a comfortable breakfast area.
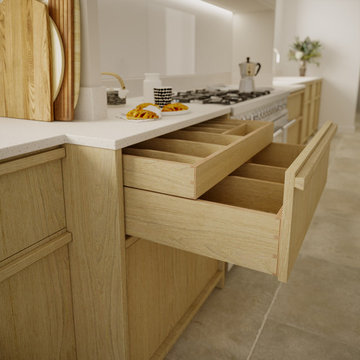
A series of 3d visuals from our design team, showing details of a Kitchen we are currently working on. The client wanted a modern farmhouse look to match the style of the new family home in Oxfordshire.
We opted for a white-washed Oak, with matte lacquer finish, larder doors finished in Farrow & Ball "Ammonite". The internal drawers are dovetailed using Oak Veneered Birch Plywood as the client wanted to see the plywood edge.
Creating 3D Visuals has allowed the client to see exactly how the kitchen will look before manufacture and allows us to highlight smaller details which sometimes are hard to pick up on 2D line drawings.
The Architects, Thinking Buildings Ltd, can also use these renders to finalise M&E services to give a cohesive look to the space.
Do you have plans for a new kitchen project in 2021? Please contact us so we can realise your project.
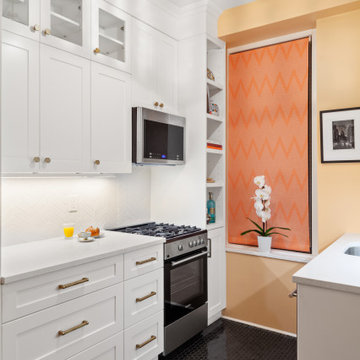
a very dated kitchen in well renowned building in Midtown Manhattan received a gut renovation, keeping all gas, water and electrical lines as is. Walls were skimmed and repainted with a warm vibrant apricot color, all cabinets custom made, new appliances and beautiful stone flooring.
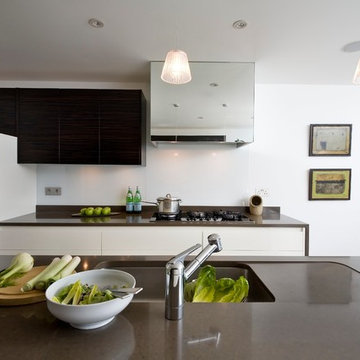
We worked closely with Mowlem & Co on the layout of the kitchen units and appliances, which feature a palette of white lacquer and wenge doors, reconstituted stone counters, and a mirrored extractor hood. Travertine floor slabs have been laid on piped underfloor heating.
Photographer: Bruce Hemming
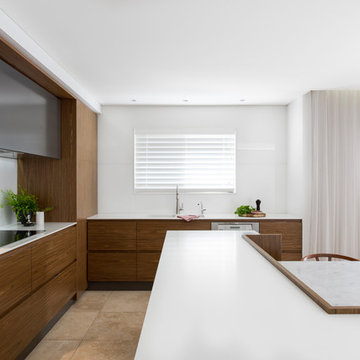
10 Years ago we designed and built this stunning piece of bespoke joinery, we had the great please to go back recently to reshoot as the original our clients where selling the apartment and we just had to see it one more time.
Timeless! Design anything well and it will remain aimless, it will always show signs of age but it will never reveal when it was made. Trends fade and only style remains.
Image by - Nicole England
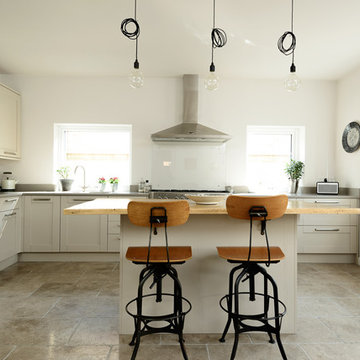
We love this kitchen. The warm, inviting tones and unique fossils in the tiles helps to create a real wow factor. Our customer wanted to the floor to be a focal feature of the room, and we'd certainly say she achieved that!
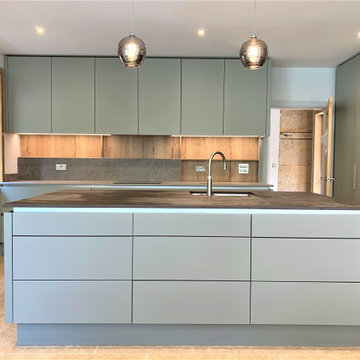
Our whole home barn conversion project set in the heart of rural Northumberland now complete. Painted furniture to kitchen, utility, boot room, snug, master bedroom, dressing room and 3 further bedrooms. Using a mix of materials, textures and furniture styles our design brief was to create a luxurious, classic-contemporary feel, sympathetic to the beautiful features of the building.
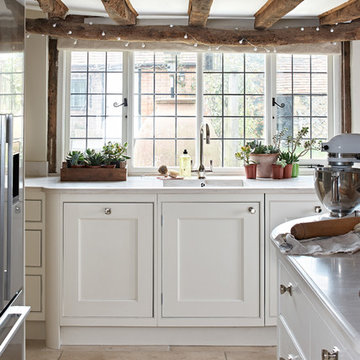
This bespoke, traditional country style kitchen is set in a listed building in the heart of the Oxfordshire countryside. The room features original exposed oak beams which were beautifully restored and inspired the oak cabinet interiors and circular breakfast bar. The solid wood cabinetry has been hand painted in an off white, complimenting the natural limestone flooring.
Styling by Hana Snow
Photography by Adam Carter
702 Billeder af køkken med ikke-porøs bordplade og kalkstensgulv
9
