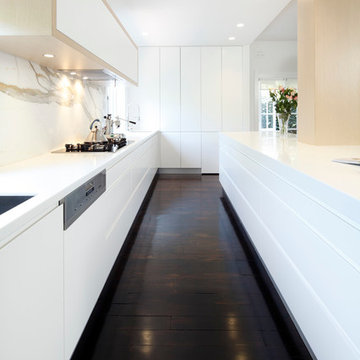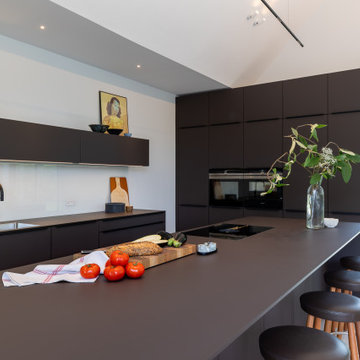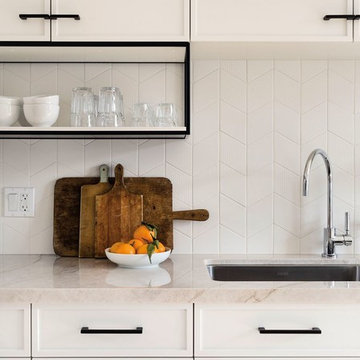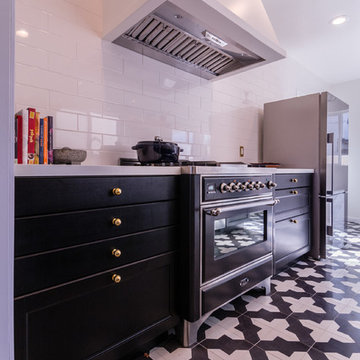47.281 Billeder af køkken med ikke-porøs bordplade
Sorteret efter:
Budget
Sorter efter:Populær i dag
21 - 40 af 47.281 billeder
Item 1 ud af 3

Builder: John Kraemer & Sons | Architecture: Murphy & Co. Design | Interiors: Engler Studio | Photography: Corey Gaffer

A heavy kitchen appliance, like a Kitchenaid mixer, can be lifted with ease to countertop level and conveniently stored in its own cabinet with an appliance cabinet from Dura Supreme Cabinetry. This is a great storage solution to help save counter space, create more kitchen workspace and make putting away your small kitchen appliance easier with less lifting.
The key to a well designed kitchen is not necessarily what you see on the outside. Although the external details will certainly garner admiration from family and friends, it will be the internal accessories that make you smile day after day. Your kitchen will simply perform better with specific accessories for tray storage, pantry goods, cleaning supplies, kitchen towels, trash and recycling bins.
Request a FREE Dura Supreme Cabinetry Brochure Packet at:
http://www.durasupreme.com/request-brochure

This bright open-planed kitchen uses a smart mix of materials to achieve a contemporary classic look. Neolith Estatuario porcelain tiles has been used for the worktop and kitchen island, providing durability and a cost effective alternative to real marble. A built in sink and a single adjustable barazza tap maintains a minimal look. Matt Lacquered cabinetry provides a subtle contrast whilst wooden effect laminate carcass and shelving breaks up the look. Pocket doors allows flexibility with how the kitchen can be used and a glass splash back was used for a seamless look.
David Giles

A contemporary take on a classic shaker design, for the perfect combination of old and new. An oak topped central island to blend with the oak framed property.
Photos byAlton Omar

This modern kitchen space was converted from a separate kitchen, laundry and dining room into one open-plan area, and the lowered ceiling in the kitchen helps define the space.

Custom Contemporary Home in a Northwest Modern Style utilizing warm natural materials such as cedar rainscreen siding, douglas fir beams, ceilings and cabinetry to soften the hard edges and clean lines generated with durable materials such as quartz counters, porcelain tile floors, custom steel railings and cast-in-place concrete hardscapes.
Photographs by Miguel Edwards

The Eagle Harbor Cabin is located on a wooded waterfront property on Lake Superior, at the northerly edge of Michigan’s Upper Peninsula, about 300 miles northeast of Minneapolis.
The wooded 3-acre site features the rocky shoreline of Lake Superior, a lake that sometimes behaves like the ocean. The 2,000 SF cabin cantilevers out toward the water, with a 40-ft. long glass wall facing the spectacular beauty of the lake. The cabin is composed of two simple volumes: a large open living/dining/kitchen space with an open timber ceiling structure and a 2-story “bedroom tower,” with the kids’ bedroom on the ground floor and the parents’ bedroom stacked above.
The interior spaces are wood paneled, with exposed framing in the ceiling. The cabinets use PLYBOO, a FSC-certified bamboo product, with mahogany end panels. The use of mahogany is repeated in the custom mahogany/steel curvilinear dining table and in the custom mahogany coffee table. The cabin has a simple, elemental quality that is enhanced by custom touches such as the curvilinear maple entry screen and the custom furniture pieces. The cabin utilizes native Michigan hardwoods such as maple and birch. The exterior of the cabin is clad in corrugated metal siding, offset by the tall fireplace mass of Montana ledgestone at the east end.
The house has a number of sustainable or “green” building features, including 2x8 construction (40% greater insulation value); generous glass areas to provide natural lighting and ventilation; large overhangs for sun and snow protection; and metal siding for maximum durability. Sustainable interior finish materials include bamboo/plywood cabinets, linoleum floors, locally-grown maple flooring and birch paneling, and low-VOC paints.

Luxury Kitchen renovation removing wall between kitchen and living room creating the space for 2 islands with luxury porcelain panda material and black leathered stone. Francois and Co Vent hood is the focal point.

A classic shaker-style kitchen featuring a five-piece timber frame door and drawer with square-joints, vertical-grain center panel and v-frame groove joints.
Produced by JJO in the Uk as part of the Avalon range

Blue-green and white kitchen with timber details. recessed pull handles and kickers in contrasting colours.

With wrap-around views into the gardens, the kitchen island forms a focal point for cooking and conversing with guests. A BORA X Pure induction cooktop with an integrated downdraft extractor ensures there is no need for overhead hoods, this keeps sightlines undisturbed and the ceiling free from obstruction.

Bespoke kitchen design - pill shaped fluted island with ink blue wall cabinetry. Zellige tiles clad the shelves and chimney breast, paired with patterned encaustic floor tiles.

Custom european style cabinets, hidden kitchen concept, procelain walls, white on white modern kitchen, and lutron shades.

The large open space continues the themes set out in the Living and Dining areas with a similar palette of darker surfaces and finishes, chosen to create an effect that is highly evocative of past centuries, linking new and old with a poetic approach.
The dark grey concrete floor is a paired with traditional but luxurious Tadelakt Moroccan plaster, chose for its uneven and natural texture as well as beautiful earthy hues.
The supporting structure is exposed and painted in a deep red hue to suggest the different functional areas and create a unique interior which is then reflected on the exterior of the extension.
47.281 Billeder af køkken med ikke-porøs bordplade
2





