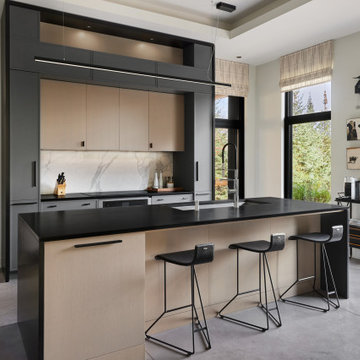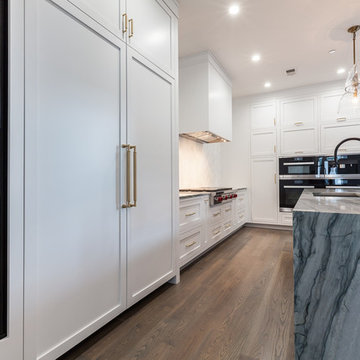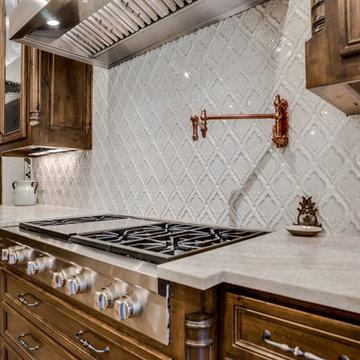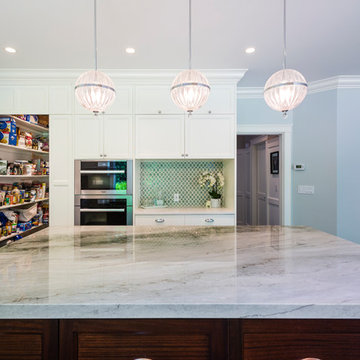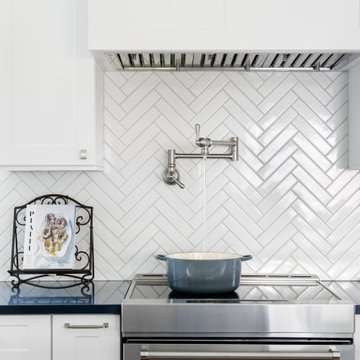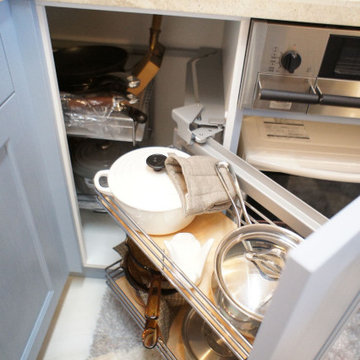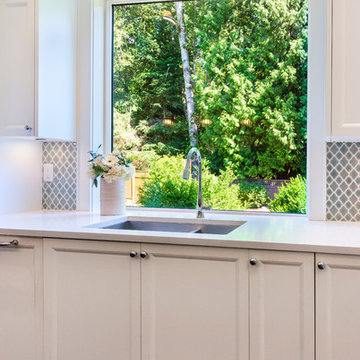288 Billeder af køkken med integrerede hvidevarer og blå bordplade
Sorteret efter:
Budget
Sorter efter:Populær i dag
121 - 140 af 288 billeder
Item 1 ud af 3
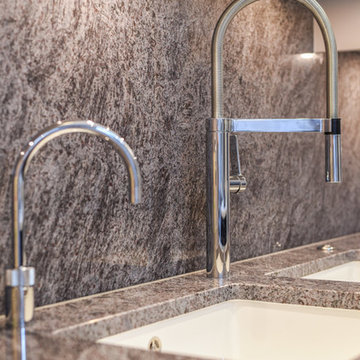
A bespoke, hand painted Davonport kitchen designed and installed by KCA for our client in Fulham,
A large oval granite breakfast bar creates a focal feature to the large kitchen island, which also includes a Silestone worktop in Lagoon Suede.
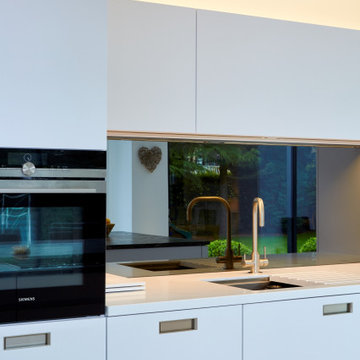
LEICHT Kitchen furniture in Tocco-A Arctic finish. Siemens integrated appliances, Quooker Boiling Water tap, and Granite worktops.
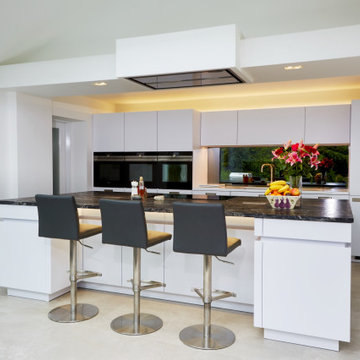
LEICHT Kitchen furniture in Tocco-A Arctic finish. Siemens integrated appliances, Quooker Boiling Water tap, and Granite worktops.
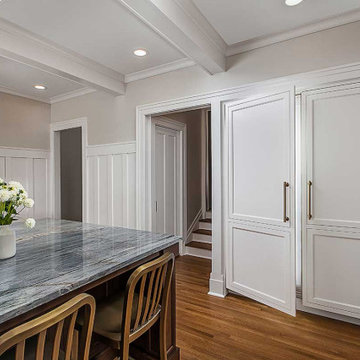
In a strategic touch, the 30-inch fully paneled Subzero refrigerator and freezer columns find their place in a cozy niche, seamlessly blending with the wainscot surround, providing easy access while staying clear of the main walkway.
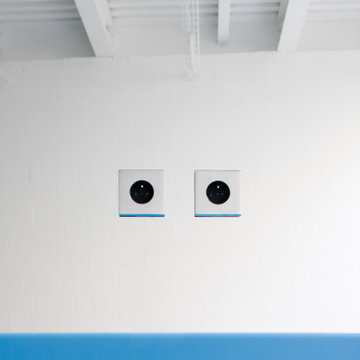
Rénovation d'un loft de 100m2 à Montreuil.
Conservation et renforcement de l'ambiance industrielle avec des touches de couleurs bleu dans la cuisine, joints rose dans les pièces humides, de matière bois plus chaleureuse, de courbe pour le coffrage technique et les luminaires.
Travail sur la lumière naturelle pour l'amener au plus profond du logement. Grandes verrières bois massives de 3m50 de haut. Mezzanines de rangements dans les chambres.
Bande humide en second jour au fond du logement.
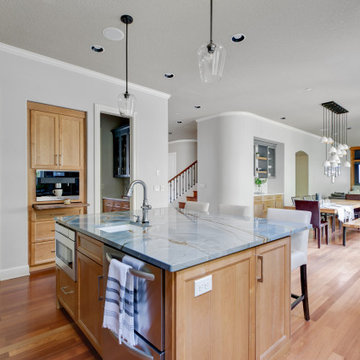
The kitchen remodel connects with the adjacent butler's pantry, nook, and family room. to create a cohesive look.
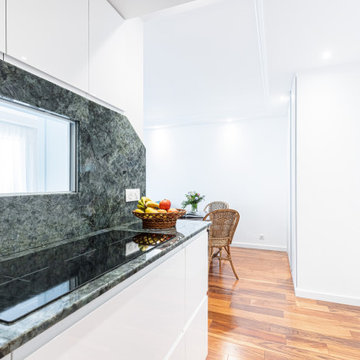
Réalisation d'une cuisine dans l'entrée de l'appartement. Crédence vitrée pour laisser passer la lumière du jour. Plan de travail en granit "Labradorite blue".
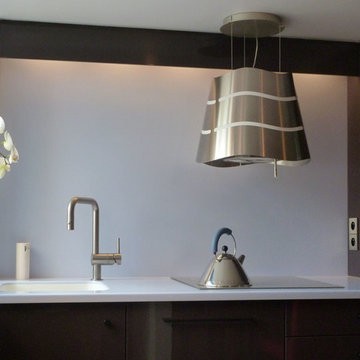
Transformation d'un appartement sur 2 étages sans hauteur sous plafond (2m) en un loft chaleureux, fonctionnels et luxueux ?
C’était un appartement sur 2 étages sans hauteur dans un immeuble sans caractère des années 80.
Il fallait y créer un beau volume pour le séjour, une chambre parents et un dressing en mezzanine, une chambre indépendante, une cuisine, un WC et une salle de bain…du sur-mesure haut de gamme !
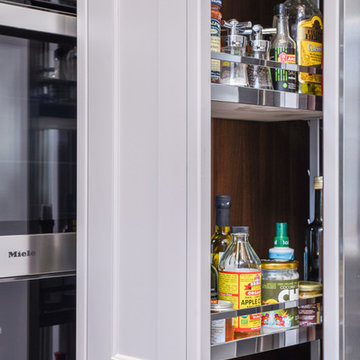
A bespoke, hand painted Davonport kitchen designed and installed by KCA for our client in Fulham,
A large oval granite breakfast bar creates a focal feature to the large kitchen island, which also includes a Silestone worktop in Lagoon Suede.
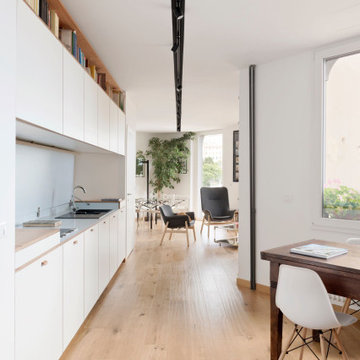
La zona giorno si sviluppa sulla diagonale che taglia la casa da capo a capo, il gesto progettuale che organizza gli spazi viene enfatizzato all'orditura del parquet, lo sviluppo della cucina e il taglio nero a soffitto che alloggia il sistema di illuminazione.
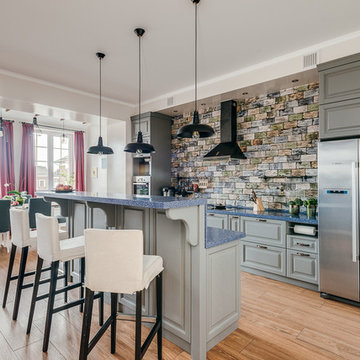
Таунхаус общей площадью 350 кв.м. в Московской области - просторный и светлый дом для комфортной жизни семьи с двумя детьми, в котором есть место семейным традициям. И в котором, в то же время, для каждого члена семьи и гостя этого дома найдется свой уединенный уголок.
Архитектор-дизайнер Алена Николаева
Фотограф Роман Мокров
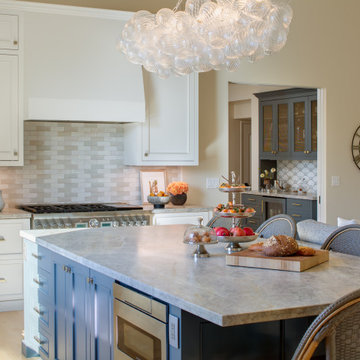
We were inspired to take this grand scale room and make it feel intentionally cozy without closing it off. This was done by creating various zones delineated by strategically placing lighting, furniture, and cabinetry. The grand chandelier made up of dozens of swirled glass balls softens the expanse of the cielo quartzite used on the family sized island, while the softer, textured shade gives off a warm glow and calls out the charm of the built-in breakfast nook. The removal of the upper cabinets in favor of a large picture window, splash detail, and statement sconces leaves the cabinetry feeling more like a piece of furniture than a bank of cabinets flanked by pantry and appliance. A soft, coastal inspired palette becomes exciting through the use of a variety of textures found in the leathered stone, handcrafted clay backsplash, swirled glass lighting, and built in seating. The tufted leather booth with the fluted walnut bench brings a modern flair to the table that transitions seamlessly with the more traditional feel of the flush inset cabinetry. By allowing the 48" chef's range to create its own focal point along the back wall, functionality of the kitchen is maximized and allows enough space for multiple cooks, big and small, to work together.
288 Billeder af køkken med integrerede hvidevarer og blå bordplade
7
