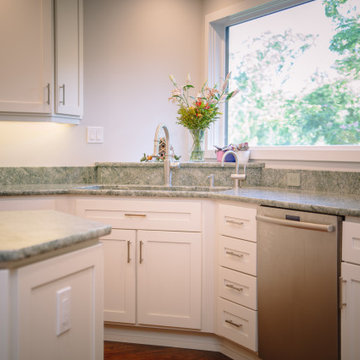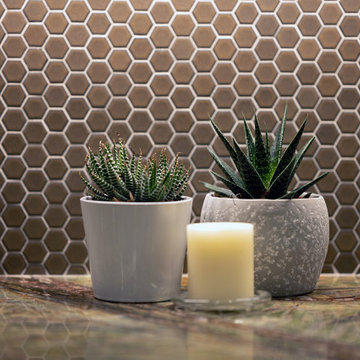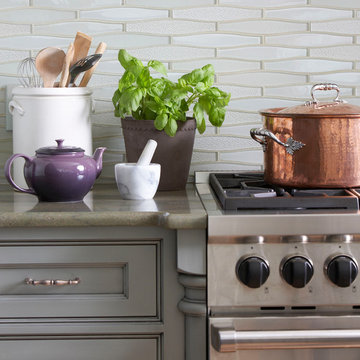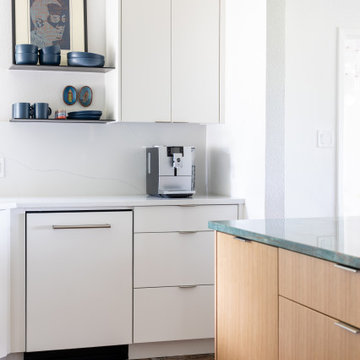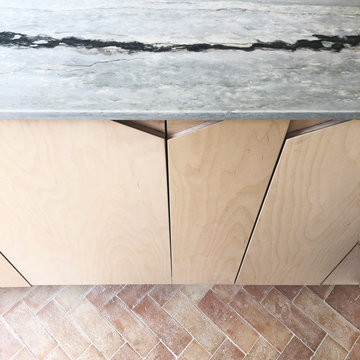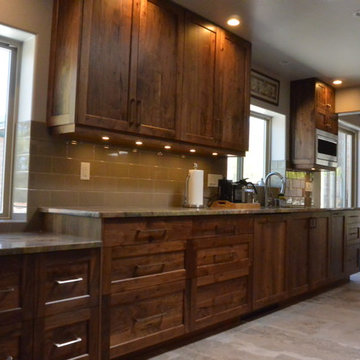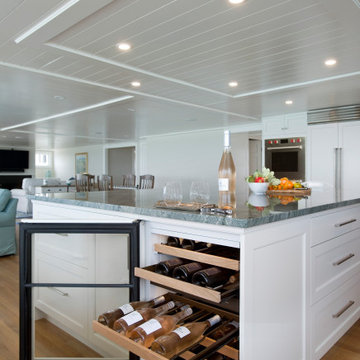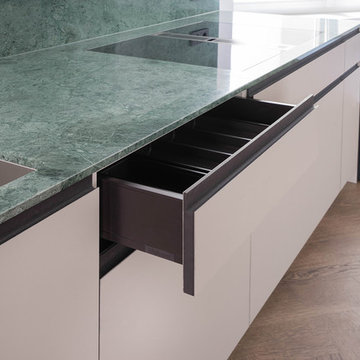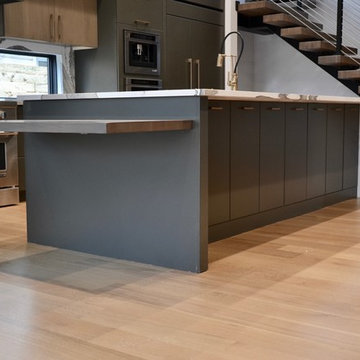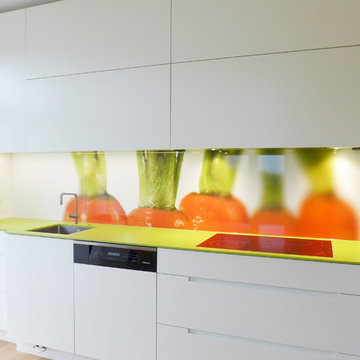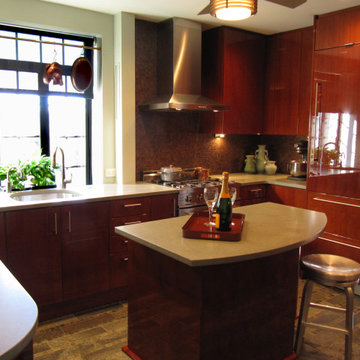289 Billeder af køkken med integrerede hvidevarer og grøn bordplade
Sorteret efter:
Budget
Sorter efter:Populær i dag
141 - 160 af 289 billeder
Item 1 ud af 3
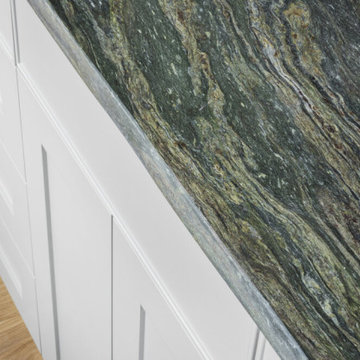
During this gut renovation of a 3,950 sq. ft., four bed, three bath stately landmarked townhouse in Clinton Hill, the homeowners sought to significantly change the layout and upgrade the design of the home with a two-story extension to better suit their young family. The double story extension created indoor/outdoor access on the garden level; a large, light-filled kitchen (which was relocated from the third floor); and an outdoor terrace via the master bedroom on the second floor. The homeowners also completely updated the rest of the home, including four bedrooms, three bathrooms, a powder room, and a library. The owner’s triplex connects to a full-independent garden apartment, which has backyard access, an indoor/outdoor living area, and its own entrance.
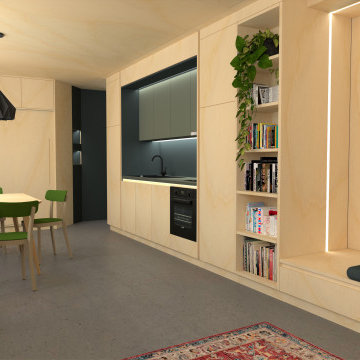
Dans un but d'optimisation d'espace, le projet a été imaginé sous la forme d'un aménagement d'un seul tenant progressant d'un bout à l'autre du studio et regroupant toutes les fonctions.
Ainsi, le linéaire de cuisine intègre de part et d'autres un dressing et une bibliothèque qui se poursuit en banquette pour le salon et se termine en coin bureau, de même que le meuble TV se prolonge en banc pour la salle à manger et devient un coin buanderie au fond de la pièce.
Tous les espaces s'intègrent et s'emboîtent, créant une sensation d'unité. L'emploi du contreplaqué sur l'ensemble des volumes renforce cette unité tout en apportant chaleur et luminosité.
Ne disposant que d'une pièce à vivre et une salle de bain attenante, un système de panneaux coulissants permet de créer un "coin nuit" que l'on peut transformer tantôt en une cabane cosy, tantôt en un espace ouvert sur le séjour. Ce système de délimitation n'est pas sans rappeler les intérieurs nippons qui ont été une grande source d'inspiration pour ce projet. Le washi, traditionnellement utilisé pour les panneaux coulissants des maisons japonaises laisse place ici à du contreplaqué perforé pour un rendu plus graphique et contemporain.
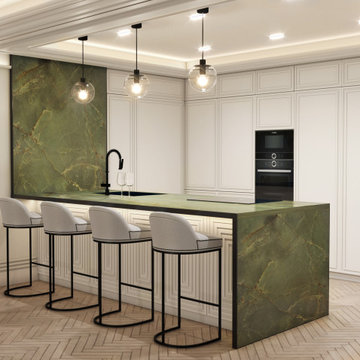
Cada vez más las cocinas son puntos de encuentro en una vivienda, ya no solo se usan para cocinar si no que nos reunimos con nuestros amigos para tomarnos una copa de vino, nos sentamos para trabajar, los niños hacen sus deberes...por lo que su agenda de necesidades cada vez aumenta teniendo que tener en cuenta muchos más factores.
.
Para esta cocina hemos diseñado una espectacular encimera que nos permite tener espacio para trabajar, leer, cocinar...el color verde del porcelanico Emerald de @porcelanosa ha creado un espacio elegante, atráctivo y contemporáneo, no nos puede gustar más su acabado.
No nos podemos olvidar de las molduras de Orac Decor que siempre nos ayudan tanto a definir los espacios y a crear los detalles, en este caso enmarcando cada uno de los cajones ocultos de la cocina.
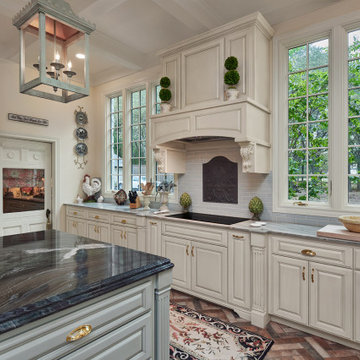
Every remodel comes with its new challenges and solutions. Our client built this home over 40 years ago and every inch of the home has some sentimental value. They had outgrown the original kitchen. It was too small, lacked counter space and storage, and desperately needed an updated look. The homeowners wanted to open up and enlarge the kitchen and let the light in to create a brighter and bigger space. Consider it done! We put in an expansive 14 ft. multifunctional island with a dining nook. We added on a large, walk-in pantry space that flows seamlessly from the kitchen. All appliances are new, built-in, and some cladded to match the custom glazed cabinetry. We even installed an automated attic door in the new Utility Room that operates with a remote. New windows were installed in the addition to let the natural light in and provide views to their gorgeous property.
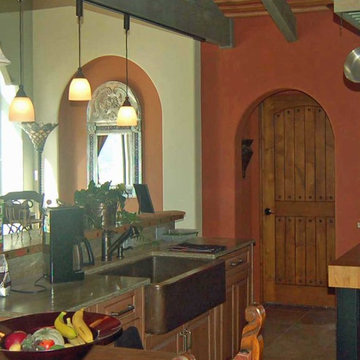
The unplanned growth of a true Tuscan farmhouse kitchen is mirrored here by combining different style cabinetry and counters and by using the dining table as an integral workspace. Corian counters at the sink are matched with a hand-pounded copper bar and a butcherblock island. The differing heights of the counters also add interest and ease of use -- you can stand at the high island to chop veggies and then rest your back by assembling hors d'oeurvres sitting down at the table. Note also the rough ceiling beams with grape-stake latticework, strongly colored & textured walls and arched niches,
Wood-Mode Fine Custom Cabinetry, Brookhaven's Andover
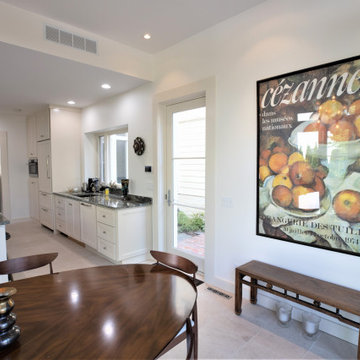
A true cooks kitchen fills the space of a 1900 home in Hudson New York.
Clean and efficient with a large island for prep and social gatherings.
Glass display cabinets grace the back wall for display of speciality glass and dishware.
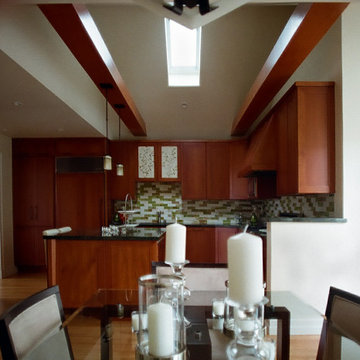
Custom cherry cabinetry, glass tile backsplash and green granite countertops make this a striking kitchen. Structural ceiling cross beams were skinned in matching cherry wood. An electric skylight provides light and ventilation.
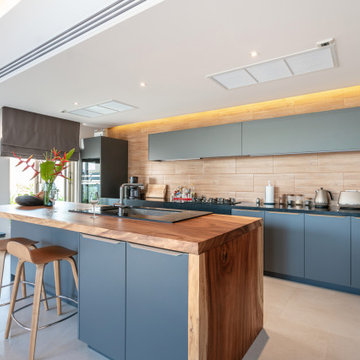
Experience contemporary elegance with our latest project showcase. From sleek lines to luxurious finishes, every detail of this modern home renovation exudes sophistication. Explore the seamless blend of style and functionality in this stunning transformation by Nailed It Builders.
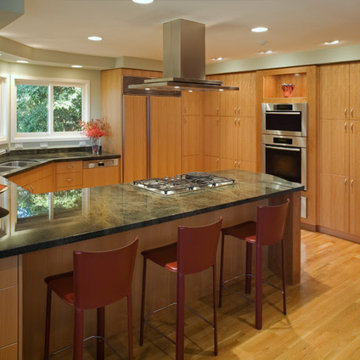
Contemporary Kitchen Remodel in Solana Beach, CA. Warm earthy tones, two different wood species custom cabinets, green granite, soft sage green walls with red clay colored accents.
289 Billeder af køkken med integrerede hvidevarer og grøn bordplade
8
