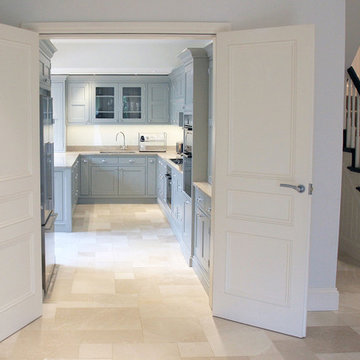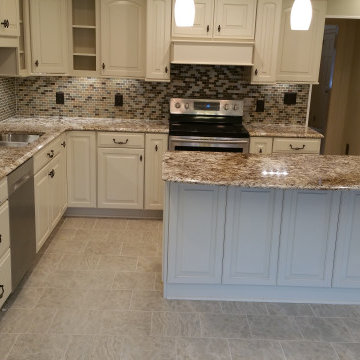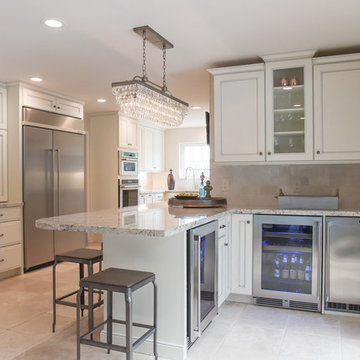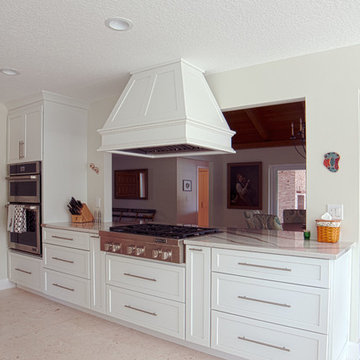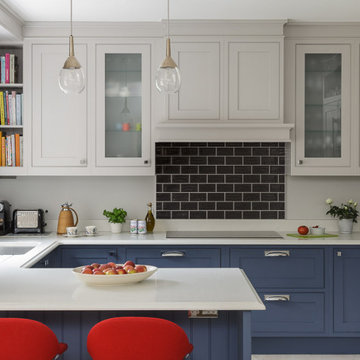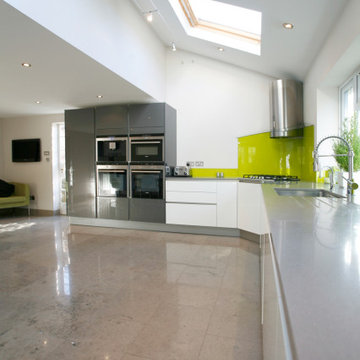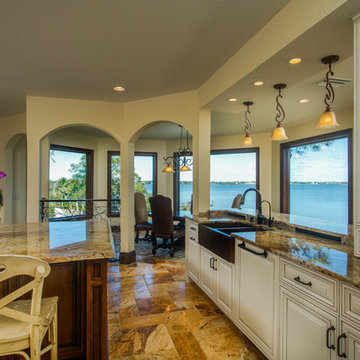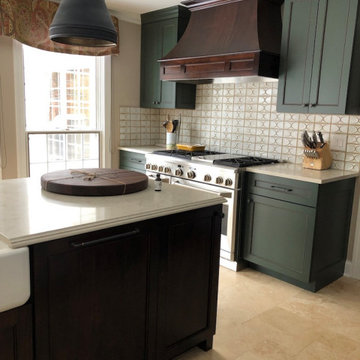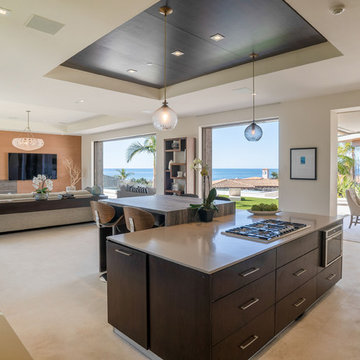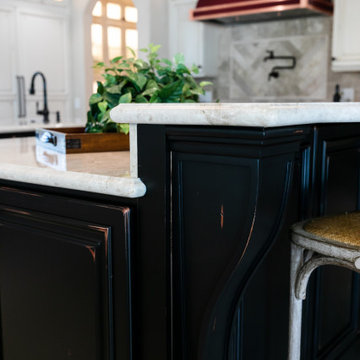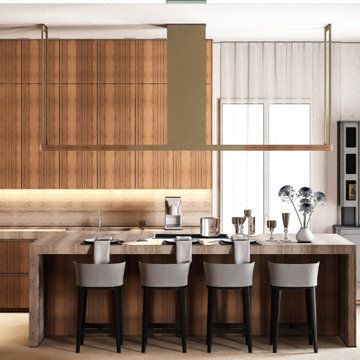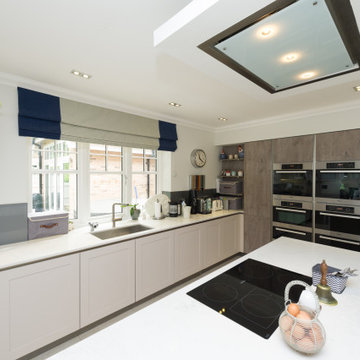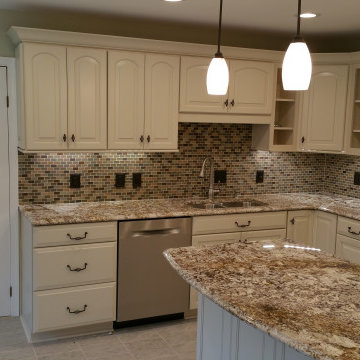386 Billeder af køkken med kalkstensgulv og beige bordplade
Sorteret efter:
Budget
Sorter efter:Populær i dag
141 - 160 af 386 billeder
Item 1 ud af 3
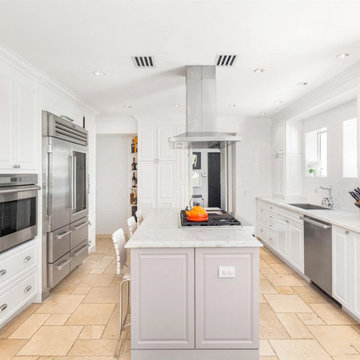
The second of four houses we did on North Bay Road.
Simple yet elegant with a custom built-in bookshelf and a base cabinet featuring soft-close sliding doors and a niche window. In the kitchen, we installed traditional recessed panel cabinet doors, lacquer finish cabinetry, and a kitchen island to offer plenty of storage solutions.
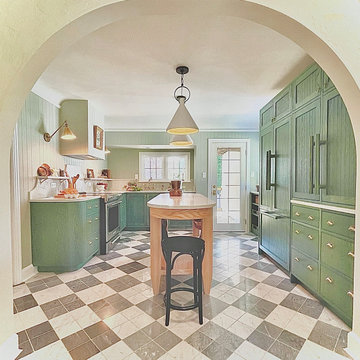
vineuve
So happy with how this Bidgood designed & Vineuve built bathroom turned out.
Here you’re looking at a stained oak cabinets, natural stone tiles, and beaded walls.
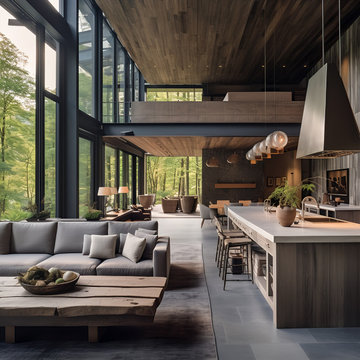
Welcome to Hudson Valley Wellness Hut, a sustainable retreat nestled in tranquil woods. This unique wellness haven, crafted from reclaimed wood, reflects modern architecture, environmental responsibility, and a unique blend of Americana and urban-inspired aesthetics. At the heart of the retreat is a pool house with organic form and sophisticated woodblock structures, offering a serene oasis bathed in sunrays. Illuminated interiors highlight nautical details and one-of-a-kind pieces, creating an inviting ambiance. This sanctuary, situated between urban dynamism and natural tranquility, invites you to experience the adventure of the outdoors and the peace of woodland scenery. Enjoy the journey at the Wellness Hut.
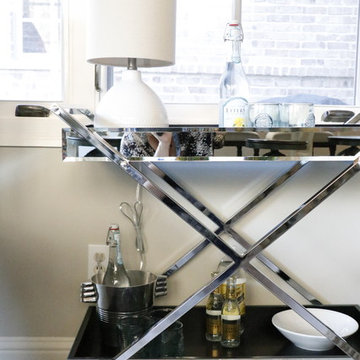
After just moving to STL from Atlanta with her husband, triplets, and 4 rescue dogs...this client was looking for a sophisticated space that was a reflection of her love of Design and a space that kept in line with an overall budget.
The Great Room needed to accommodate the daily needs of a family of 5 and 4 dogs.... but also the extended family and friends that came to visit from out of town.
2 CR Laine custom sofas, oversized cocktail table, leather updated custom wing chairs, accent tables that not only looked the part, but that were functional for this large family...no coasters necessary, and a plethora of pillows for cozying up on the floor.
After seeing the potential of the home and what good Design can accomplish, we took to the Office and Dining Room. Using the clients existing furniture in the Dining, adding an updated metal server and an oversized Visual Comfort Lantern Light were just the beginning. Top it off with a deep navy high gloss paint color , custom window treatments and a light overdyed area rug to lighten the heavy existing dining table and chairs, and job complete!
In the Office, adding a coat of deep green/gray paint to the wood bookcases set the backdrop for the bronze metal desk and glass floor lamps. Oversized tufted ottoman, and chairs to cozy up to the fire were the needed layers. Custom window treatments and artwork that reflected the clients love of golf created a functional and updated space.
THE KITCHEN!!
During our First Design phase, the kitchen was going to stay "as is"...but after completing a stunning Great Room space to accommodate triplets and 4 dogs, we knew the kitchen needed to compliment. Wolf appliances, Sub Zero refrigeration, custom cabinets were all a great foundation to a soon to be spectacular kitchen. Taj Mahal quartzite was just what was necessary to enhance the warm tones of the cabinetry and give the kitchen the necessary sustainability. New flooring to compliment the warm tones but also to introduce some cooler tones were the crescendo to this update! This expansive space is connected and cohesive, despite its grand footprint. Floating shelves and simple artwork all reflect the lifestyle of this active family.
Cure Design Group (636) 294-2343 https://curedesigngroup.com/
Town & Country, MO
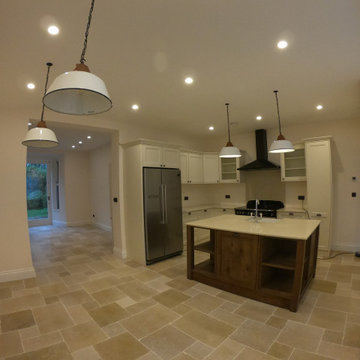
Country style kitchen units combined with limenstone and traditional style pendants and wall lights. All completed by bespoke oak veneer mdf window bench
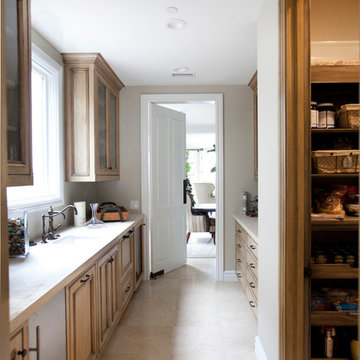
Custom shelving is 2" thick eastern pine with a natural edge cut from tree. Finished with a custom stain to enhance the natural grain of the wood and highlighted with driftwood colors to enrich complete driftwood theme throughout house.
Range hood is custom made french beaumier limestone slab.
Photography: Jean Laughton
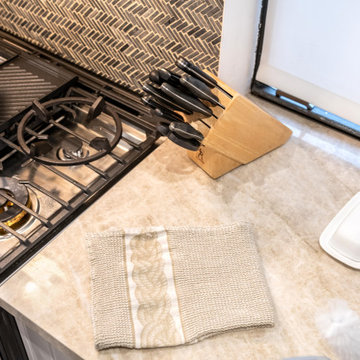
This warm and inviting kitchen is fitted with custom Shaker-style cabinets designed by Studioteka from the initial concepts down to shop drawings. Gray Porcelanosa floor tile complements the herringbone-patterned backsplash, while the bright white cabinets reflect the natural light which enters the space from two unobstructed windows. Sliding custom drawer inserts allow for additional storage and flexibility. Brass-accented pulls, elegant stone countertops, and custom floor-to-ceiling built-ins by the breakfast nook bring this beautiful kitchen to life.
386 Billeder af køkken med kalkstensgulv og beige bordplade
8
