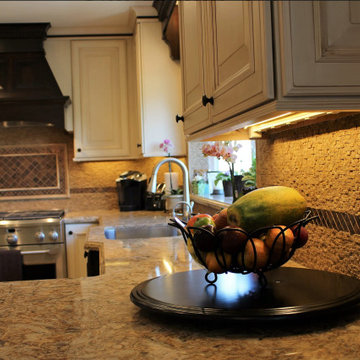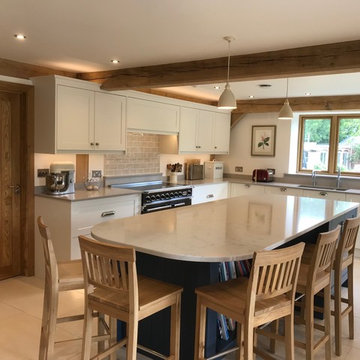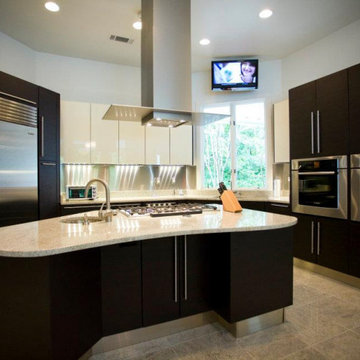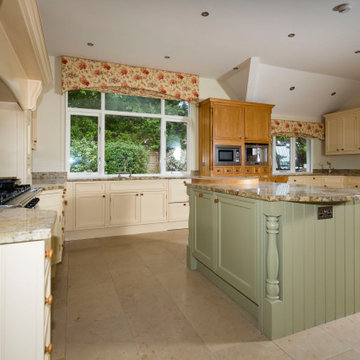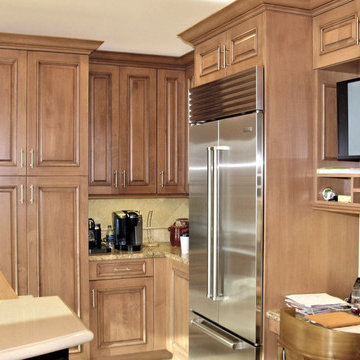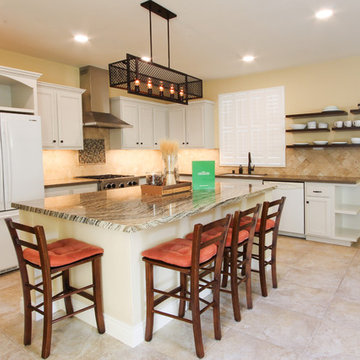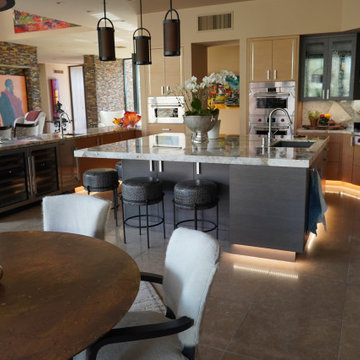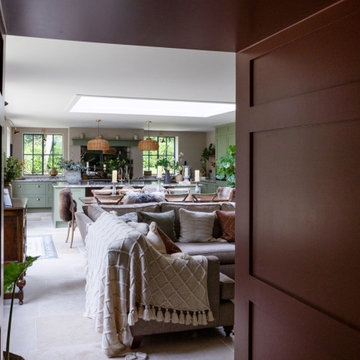319 Billeder af køkken med kalkstensgulv og flerfarvet bordplade
Sorteret efter:
Budget
Sorter efter:Populær i dag
101 - 120 af 319 billeder
Item 1 ud af 3
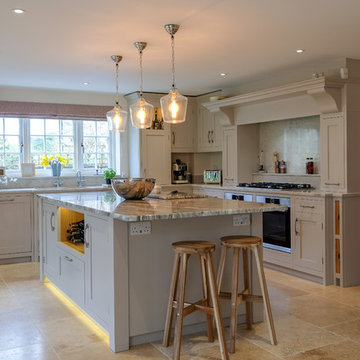
The couple had a vision to extend the property to create a very spacious split level open plan living, kitchen, dining space, with the kitchen on the upper level with a contemporary style clear glass divide between the kitchen and the lower living dining area, with large patio doors out into the garden.
Even though the kitchen is on the upper level and is the first part you enter from the spacious hallway, the ceiling height is very generous, adding to the feeling of light and space.
OVERALL CUSTOMER EXPERIENCE
“Absolutely brilliant and we could not fault anything!” commented Laura Grant. “The kitchen was the most seamless part of the whole project, Mark and his team made it so easy. He was always so good at coming back to us, keeping us informed at every stage and we like him very much on a personal level, he was great to work with. We have already spoken to him about designing and installing further furniture for the far end of the kitchen. We would definitely recommend Beau-Port to our friends and family. ”
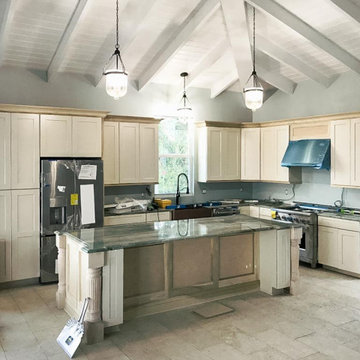
A fun tropical job on the beautiful island of St. John that included an addition of a West Indian Style home with custom kitchen and separate cottage.
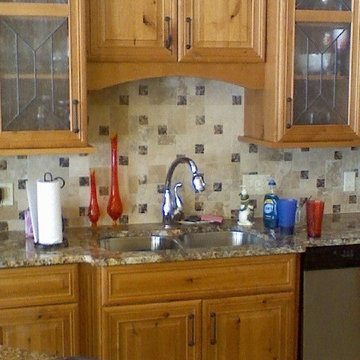
John D. Swarm Designer Project Manager
new home design and job supervision.
Interior Carpentry, Interior Design, Brushed French limestone versailles pattern, knotty alder and black distressed cabinetry, 5' x 7' slate walk in shower.
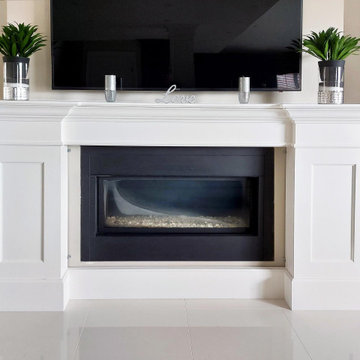
This beautiful new dark maple kitchen is enhanced with a matching bar and contrasting white fireplace

Royal Oaks Large Outdoor Kitchen, with Alfresco appliances, Danver/Brown Jordan outdoor cabinetry, Dekton couentertops, natural stone floors and backsplash, Vent A Hood ventilation, custom outdoor furniture form Leaisure Collections.
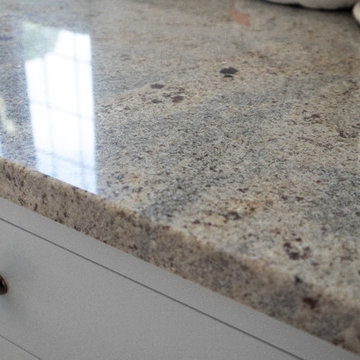
Rhona and David Randall’s 1986 home near Basingstoke, North Hampshire originally had a kitchen with a separate utility room attached, which meant that their kitchen space was somewhat limited to being a functional kitchen and not the kitchen, dining, living space that they could use to entertain friends and family in.
It was important to then create a new utility space for the family within the newly enlarged kitchen dining room, and Rhona commented:
“Mark then designed in a Utility/Laundry Cupboard that is now hidden away behind bi-fold doors and is a much better use of space and now has our washing machine, tumble dryer and water softener. It was also his idea to take off the kitchen door leading into the hallway, which now gives a better flow to the room. Mark then designed in another bi-fold door to hide away the big fridge freezer and to use part of that area for coats.”
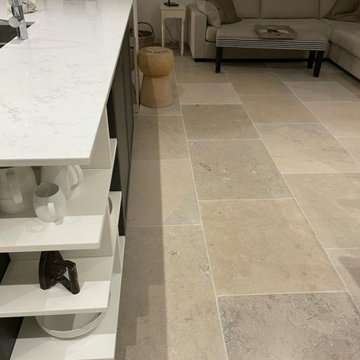
Moleanos beige limestone tiled floor, 60cm x 60cm tiles with a honed finish. Carrara marble style quartz worktops with a polished finish.
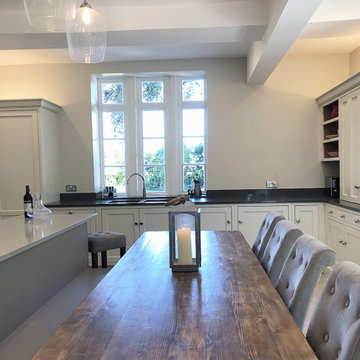
A beautiful sold ash in-frame kitchen design, painted in a selection of F&B colours.
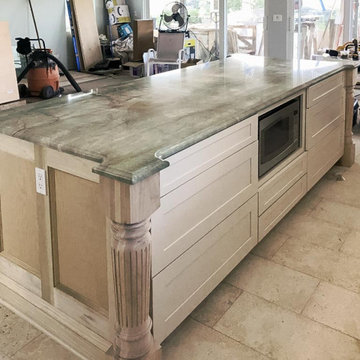
A fun tropical job on the beautiful island of St. John that included an addition of a West Indian Style home with custom kitchen and separate cottage.
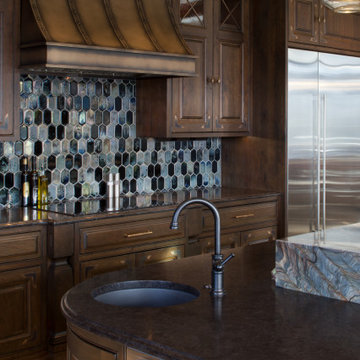
This traditional style kitchen is not shy on modern features. The iridescent glazed tile backsplash is a dramatic backdrop for an efficient induction cooktop. The raised island countertop discretely hides the preparation space at the sink. A great example of how mixing metals can achieve a wonderfully curated look.
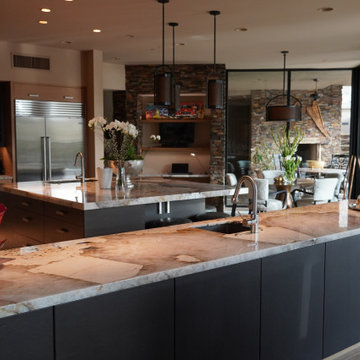
Kitchen Remodel after photos.
Quartzite Stone from The Stone Collection-Scottsdale
Kitchen Island Cabinets from Affinity Kitchens-Tucson
Custom Leather Stools-Hides from The Leather Hide Store
Leather for cabinet fronts from Edelman
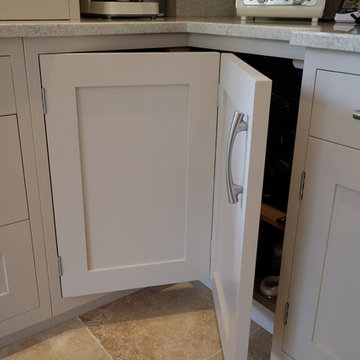
The couple had a vision to extend the property to create a very spacious split level open plan living, kitchen, dining space, with the kitchen on the upper level with a contemporary style clear glass divide between the kitchen and the lower living dining area, with large patio doors out into the garden.
Even though the kitchen is on the upper level and is the first part you enter from the spacious hallway, the ceiling height is very generous, adding to the feeling of light and space.
OVERALL CUSTOMER EXPERIENCE
“Absolutely brilliant and we could not fault anything!” commented Laura Grant. “The kitchen was the most seamless part of the whole project, Mark and his team made it so easy. He was always so good at coming back to us, keeping us informed at every stage and we like him very much on a personal level, he was great to work with. We have already spoken to him about designing and installing further furniture for the far end of the kitchen. We would definitely recommend Beau-Port to our friends and family. ”
319 Billeder af køkken med kalkstensgulv og flerfarvet bordplade
6
