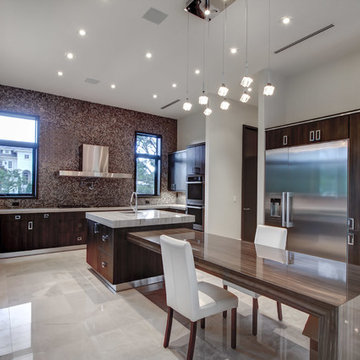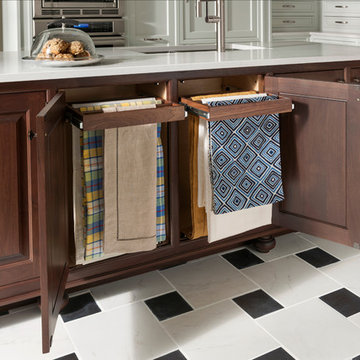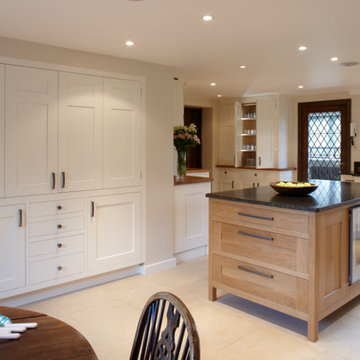25.216 Billeder af køkken med kalkstensgulv og marmorgulv
Sorteret efter:
Budget
Sorter efter:Populær i dag
181 - 200 af 25.216 billeder
Item 1 ud af 3
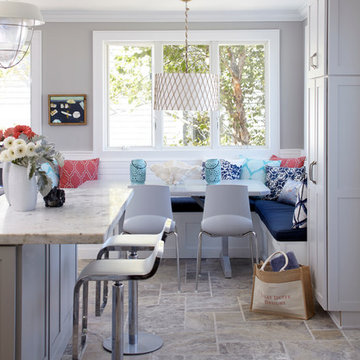
Design: Jules Duffy Design; This kitchen was gutted to the studs and renovated TWICE after 2 burst pipe events! It's finally complete! With windows and doors on 3 sides, the kitchen is flooded with amazing light and beautiful breezes. The finishes were selected from a driftwood palate as a nod to the beach one block away, The limestone floor (beyond practical) dares all to find the sand traveling in on kids' feet. Tons of storage and seating make this kitchen a hub for entertaining. Photography: Laura Moss

The key design goal of the homeowners was to install “an extremely well-made kitchen with quality appliances that would stand the test of time”. The kitchen design had to be timeless with all aspects using the best quality materials and appliances. The new kitchen is an extension to the farmhouse and the dining area is set in a beautiful timber-framed orangery by Westbury Garden Rooms, featuring a bespoke refectory table that we constructed on site due to its size.
The project involved a major extension and remodelling project that resulted in a very large space that the homeowners were keen to utilise and include amongst other things, a walk in larder, a scullery, and a large island unit to act as the hub of the kitchen.
The design of the orangery allows light to flood in along one length of the kitchen so we wanted to ensure that light source was utilised to maximum effect. Installing the distressed mirror splashback situated behind the range cooker allows the light to reflect back over the island unit, as do the hammered nickel pendant lamps.
The sheer scale of this project, together with the exceptionally high specification of the design make this kitchen genuinely thrilling. Every element, from the polished nickel handles, to the integration of the Wolf steamer cooktop, has been precisely considered. This meticulous attention to detail ensured the kitchen design is absolutely true to the homeowners’ original design brief and utilises all the innovative expertise our years of experience have provided.

This bespoke professional cook's kitchen features a custom copper and stainless steel La Cornue range cooker and extraction canopy, built to match the client's copper pans. Italian Black Basalt stone shelving lines the walls resting on Acero stone brackets, a detail repeated on bench seats in front of the windows between glazed crockery cabinets. The table was made in solid English oak with turned legs. The project’s special details include inset LED strip lighting rebated into the underside of the stone shelves, wired invisibly through the stone brackets. Read our article about The Regency Cook's Kitchen.
Primary materials: Hand painted Sapele; Italian Black Basalt; Acero limestone; English oak; Lefroy Brooks white brick tiles; antique brass, nickel and pewter ironmongery.
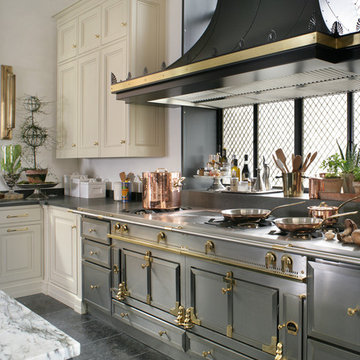
Beaux arts architecture of Blairsden was inspiration for kitchen. Homeowner wanted clean airy look while repurposing cold commercial cooking space to an aesthetically pleasing functional kitchen for family and friends or for a catering staff during larger gatherings.
Aside from the hand made LaCornue range, no appliances were to be be in the kitchen so as not to interfere with the aesthetic. Instead, the appliances were moved to an adjacent space and celebrated as their own aesthetic with complimentary stainless steel cabinetry and tiled walls.
The color pallet of the kitchen was intentionally subtle with tones of beige white and grey. Light was reintroduced into the space by rebuilding the east and north windows.
Traffic pattern was improved by moving range from south wall to north wall. Custom stainless structural window, with stainless steel screen and natural brass harlequin grill encapsulated in insulated frosted glass, was engineered to support hood and creates a stunning backdrop for the already gorgeous range.
All hardware in kitchen is unlacquered natural brass intentionally selected so as to develop its own patina as it oxides over time to give a true historic quality.
Other interesting point about kitchen:
All cabinetry doors 5/4"
All cabinetry interiors natural walnut
All cabinetry interiors on sensors and light up with LED lights that are routed into frames of cabinetry
Magnetic cutlery dividers in drawers enable user to reposition easily
Venician plaster walls
Lava stone countertops on perimeter
Marble countertop island
2 level cutting boards and strainers in sink by galley workstation
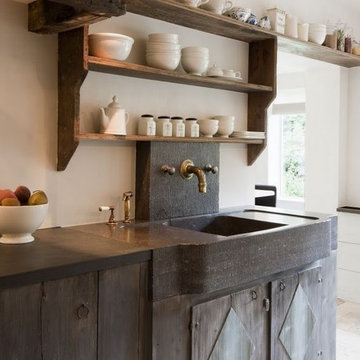
Source : Ancient Surfaces
Product : Basalt Stone Kitchen Sink & Countertop.
Phone#: (212) 461-0245
Email: Sales@ancientsurfaces.com
Website: www.AncientSurfaces.com
For the past few years the trend in kitchen decor has been to completely remodel your entire kitchen in stainless steel. Stainless steel counter-tops and appliances, back-splashes even stainless steel cookware and utensils.
Some kitchens are so loaded with stainless that you feel like you're walking into one of those big walk-in coolers like you see in a restaurant or a sterile operating room. They're cold and so... uninviting. Who wants to spend time in a room that reminds you of the frozen isle of a supermarket?
One of the basic concepts of interior design focuses on using natural elements in your home. Things like woods and green plants and soft fabrics make your home feel more warm and welcoming.
In most homes the kitchen is where everyone congregates whether it's for family mealtimes or entertaining. Get rid of that stainless steel and add some warmth to your kitchen with one of our antique stone kitchen hoods that were at first especially deep antique fireplaces retrofitted to accommodate a fully functional metal vent inside of them.

This project was a long labor of love. The clients adored this eclectic farm home from the moment they first opened the front door. They knew immediately as well that they would be making many careful changes to honor the integrity of its old architecture. The original part of the home is a log cabin built in the 1700’s. Several additions had been added over time. The dark, inefficient kitchen that was in place would not serve their lifestyle of entertaining and love of cooking well at all. Their wish list included large pro style appliances, lots of visible storage for collections of plates, silverware, and cookware, and a magazine-worthy end result in terms of aesthetics. After over two years into the design process with a wonderful plan in hand, construction began. Contractors experienced in historic preservation were an important part of the project. Local artisans were chosen for their expertise in metal work for one-of-a-kind pieces designed for this kitchen – pot rack, base for the antique butcher block, freestanding shelves, and wall shelves. Floor tile was hand chipped for an aged effect. Old barn wood planks and beams were used to create the ceiling. Local furniture makers were selected for their abilities to hand plane and hand finish custom antique reproduction pieces that became the island and armoire pantry. An additional cabinetry company manufactured the transitional style perimeter cabinetry. Three different edge details grace the thick marble tops which had to be scribed carefully to the stone wall. Cable lighting and lamps made from old concrete pillars were incorporated. The restored stone wall serves as a magnificent backdrop for the eye- catching hood and 60” range. Extra dishwasher and refrigerator drawers, an extra-large fireclay apron sink along with many accessories enhance the functionality of this two cook kitchen. The fabulous style and fun-loving personalities of the clients shine through in this wonderful kitchen. If you don’t believe us, “swing” through sometime and see for yourself! Matt Villano Photography

This kitchen was only made possible by a combination of manipulating the architecture of the house and redefining the spaces. Some structural limitations gave rise to elegant solutions in the design of the demising walls and the ceiling over the kitchen. This ceiling design motif was repeated for the breakfast area and the dining room adjacent. The former porch was captured to the interior for an enhanced breakfast room. New defining walls established a language that was repeated in the cabinet layout. A walnut eating bar is shaped to match the walnut cabinets that surround the fridge. This bridge shape was again repeated in the shape of the countertop.
Two-tone cabinets of black gloss lacquer and horizontal grain-matched walnut create a striking contrast to each other and are complimented by the limestone floor and stainless appliances. By intentionally leaving the cooktop wall empty of uppers that tough the ceiling, a simple solution of walnut backsplash panels adds to the width perception of the room.
Photo Credit: Metropolis Studio

Mahogany Gourmet Kitchen with White Glazed Center Island. Photos by Donna Lind Photography.
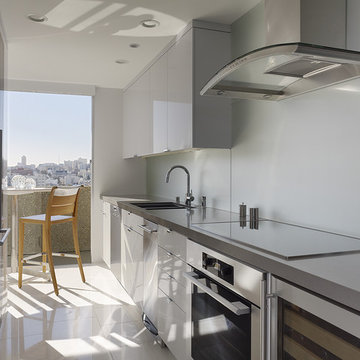
photos: Matthew Millman
This 1100 SF space is a reinvention of an early 1960s unit in one of two semi-circular apartment towers near San Francisco’s Aquatic Park. The existing design ignored the sweeping views and featured the same humdrum features one might have found in a mid-range suburban development from 40 years ago. The clients who bought the unit wanted to transform the apartment into a pied a terre with the feel of a high-end hotel getaway: sleek, exciting, sexy. The apartment would serve as a theater, revealing the spectacular sights of the San Francisco Bay.
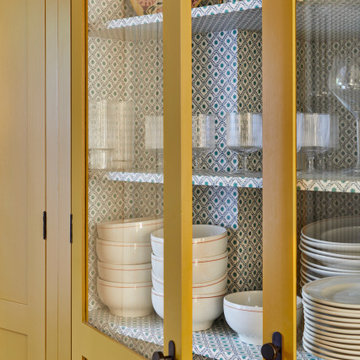
Basement Georgian kitchen with black limestone, yellow shaker cabinets and open and freestanding kitchen island. War and cherry marble, midcentury accents, leading onto a dining room.
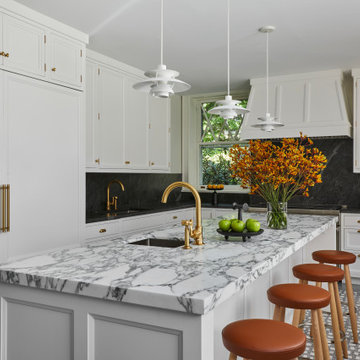
Despite its diamond-mullioned exterior, this stately home’s interior takes a more light-hearted approach to design. The Dove White inset cabinetry is classic, with recessed panel doors, a deep bevel inside profile and a matching hood. Streamlined brass cup pulls and knobs are timeless. Departing from the ubiquitous crown molding is a square top trim.
The layout supplies plenty of function: a paneled refrigerator; prep sink on the island; built-in microwave and second oven; built-in coffee maker; and a paneled wine refrigerator. Contrast is provided by the countertops and backsplash: honed black Jet Mist granite on the perimeter and a statement-making island top of exuberantly-patterned Arabescato Corchia Italian marble.
Flooring pays homage to terrazzo floors popular in the 70’s: “Geotzzo” tiles of inlaid gray and Bianco Dolomite marble. Field tiles in the breakfast area and cooking zone perimeter are a mix of small chips; feature tiles under the island have modern rectangular Bianco Dolomite shapes. Enameled metal pendants and maple stools and dining chairs add a mid-century Scandinavian touch. The turquoise on the table base is a delightful surprise.
An adjacent pantry has tall storage, cozy window seats, a playful petal table, colorful upholstered ottomans and a whimsical “balloon animal” stool.
This kitchen was done in collaboration with Daniel Heighes Wismer and Greg Dufner of Dufner Heighes and Sarah Witkin of Bilotta Architecture. It is the personal kitchen of the CEO of Sandow Media, Erica Holborn. Click here to read the article on her home featured in Interior Designer Magazine.
Photographer: John Ellis
Description written by Paulette Gambacorta adapted for Houzz.
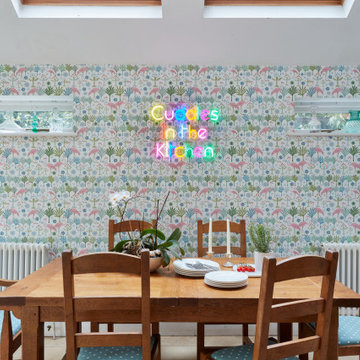
This kitchen extension is bright & airy with pops of green that help to unite inside and out, making the whole space feel bigger! The fun flamingo wallpaper and neon sign make a fun and inviting family space.
25.216 Billeder af køkken med kalkstensgulv og marmorgulv
10
