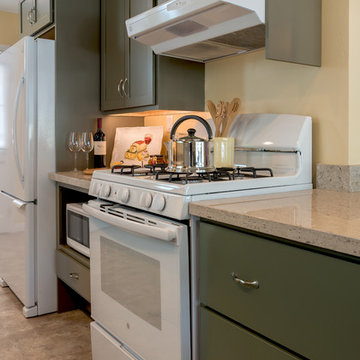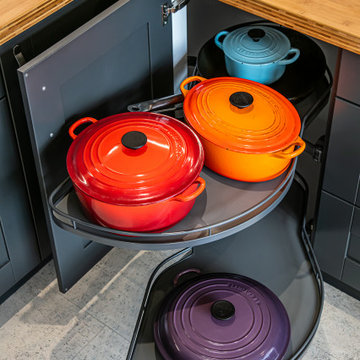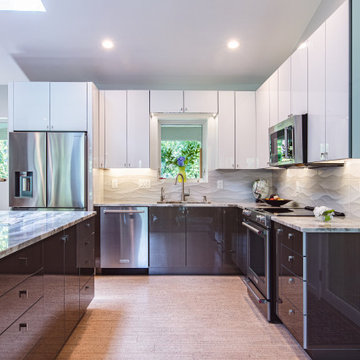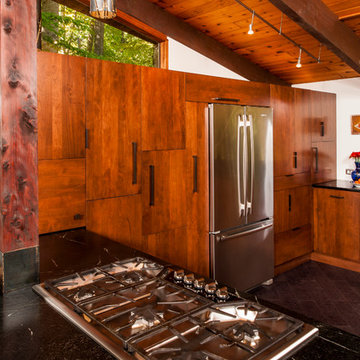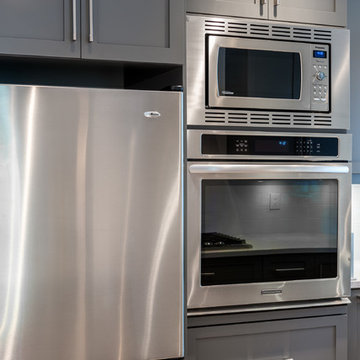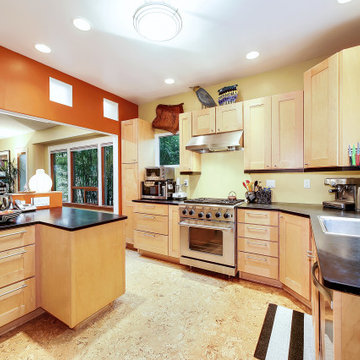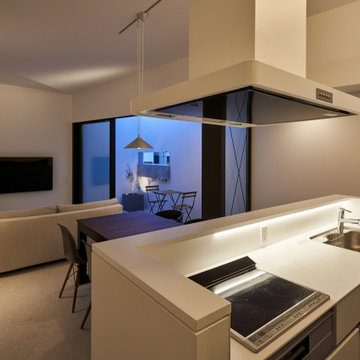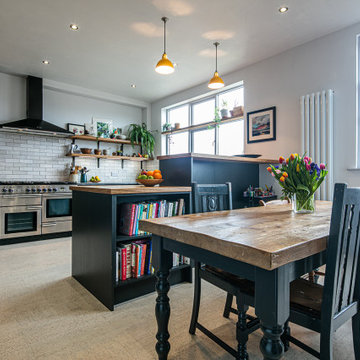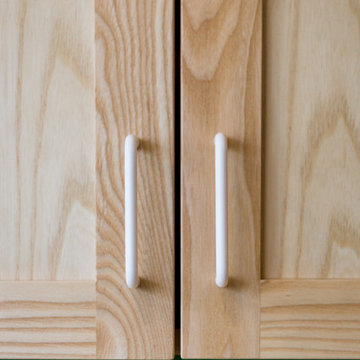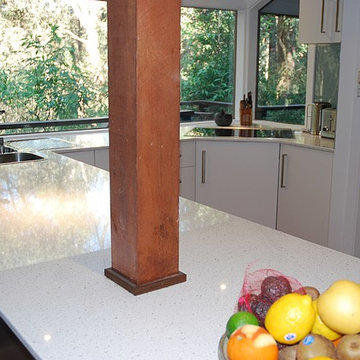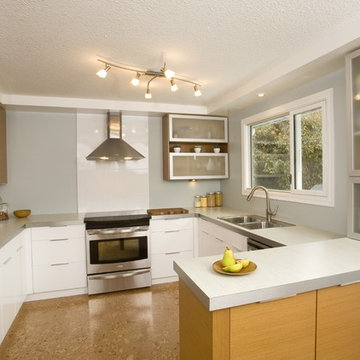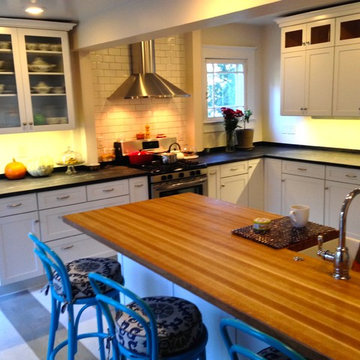568 Billeder af køkken med korkgulv og en køkkenø op mod væggen
Sorteret efter:
Budget
Sorter efter:Populær i dag
81 - 100 af 568 billeder
Item 1 ud af 3
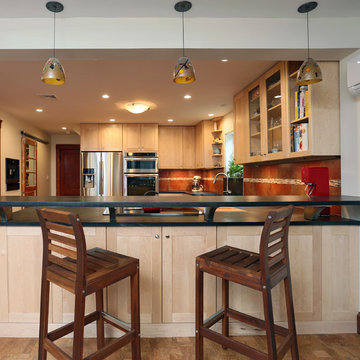
In this two story addition and whole home remodel, NEDC transformed a dark and cramped single family home in to a large, light filled, and fully functional home.
Jay Groccia, OnSite Studios
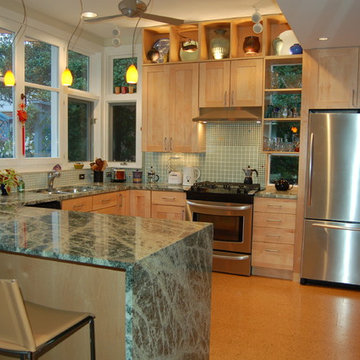
Working within the footprint of the existing house and a new, 3 by 11 foot addition, the scope of this project called for enhanced use of the existing kitchen space and better views to the heavily landscaped and terraced rear yard.
In response, numerous operable windows and doors wrap around three sides of the design, allowing the exterior landscaping and renovated deck to be more a part of the interior. A 9'-6" ceiling height helps define the kitchen area and provides enhanced views to an existing gazebo via the addition's high windows. With views to the exterior as a goal, most storage cabinets have been relocated to an interior wall. Glass doors and cabinet-mounted display lights accent the floor-to-ceiling pantry unit.
A Rain Forest Green granite countertop is complemented by cork floor tiles, soothing glass mosaics and a rich paint palette. The adjacent dining area's charcoal grey slate pavers provide superior functionality and have been outfitted with a radiant heat floor system.
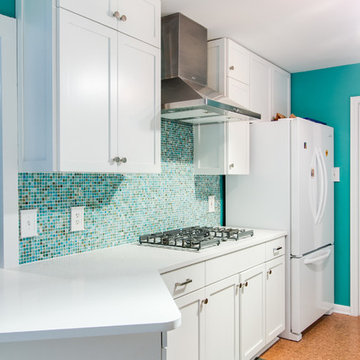
Yes, you read the title right. Small updates DO make a BIG difference. Whether it’s updating a color, finish, or even the smallest: changing out the hardware, these minor updates together can all make a big difference in the space. For our Flashback Friday Feature, we have a perfect example of how you can make some small updates to revamp the entire space! The best of all, we replaced the door and drawer fronts, and added a small cabinet (removing the soffit, making the cabinets go to the ceiling) making this space seem like it’s been outfitted with a brand new kitchen! If you ask us, that’s a great way of value engineering and getting the best value out of your dollars! To learn more about this project, continue reading below!
Cabinets
As mentioned above, we removed the existing cabinet door and drawer fronts and replaced them with a more updated shaker style door/drawer fronts supplied by Woodmont. We removed the soffits and added an extra cabinet on the cooktop wall, taking the cabinets to the ceiling. This small update provides additional storage, and gives the space a new look!
Countertops
Bye-bye laminate, and hello quartz! As our clients were starting to notice the wear-and-tear of their original laminate tops, they knew they wanted something durable and that could last. Well, what better to install than quartz? Providing our clients with something that’s not only easy to maintain, but also modern was exactly what they wanted in their updated kitchen!
Backsplash
The original backsplash was a plain white 4×4″ tile and left much to be desired. Having lived with this backsplash for years, our clients wanted something more exciting and eye-catching. I can safely say that this small update delivered! We installed an eye-popping glass tile in blues, browns, and whites from Hirsch Glass tile in the Gemstone Collection.
Hardware
You’d think hardware doesn’t make a huge difference in a space, but it does! It adds not only the feel of good quality but also adds some character to the space. Here we have installed Amerock Blackrock knobs and pulls in Satin Nickel.
Other Fixtures
To top off the functionality and usability of the space, we installed a new sink and faucet. The sink and faucet is something used every day, so having something of great quality is much appreciated especially when so frequently used. From Kohler, we have an under-mount castiron sink in Palermo Blue. From Blanco, we have a single-hole, and pull-out spray faucet.
Flooring
Last but not least, we installed cork flooring. The cork provides and soft and cushiony feel and is great on your feet!
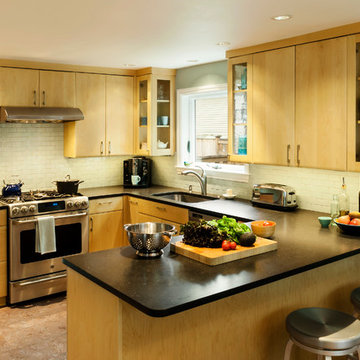
Initially, there was a wall that separated the kitchen from the dining room. This made the kitchen feel very cramped. By removing the wall and enlarging the kitchen area, it created not only a kitchen with elbow room, but one in which this couple can now cook together.
Photo Credit: KSA - Aaron Dorn
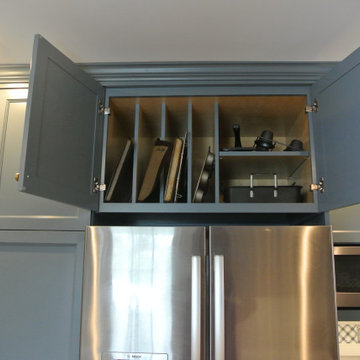
2 Clients choose Ben Moore Montepelier Blue as their cabinet color and we thought we would show you both applications.
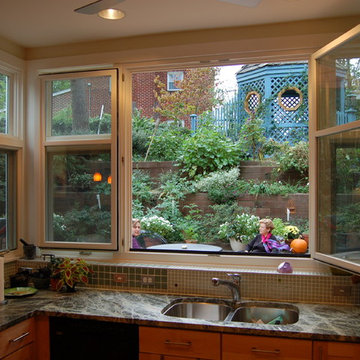
Working within the footprint of the existing house and a new, 3 by 11 foot addition, the scope of this project called for enhanced use of the existing kitchen space and better views to the heavily landscaped and terraced rear yard.
In response, numerous operable windows and doors wrap around three sides of the design, allowing the exterior landscaping and renovated deck to be more a part of the interior. A 9'-6" ceiling height helps define the kitchen area and provides enhanced views to an existing gazebo via the addition's high windows. With views to the exterior as a goal, most storage cabinets have been relocated to an interior wall. Glass doors and cabinet-mounted display lights accent the floor-to-ceiling pantry unit.
A Rain Forest Green granite countertop is complemented by cork floor tiles, soothing glass mosaics and a rich paint palette. The adjacent dining area's charcoal grey slate pavers provide superior functionality and have been outfitted with a radiant heat floor system.
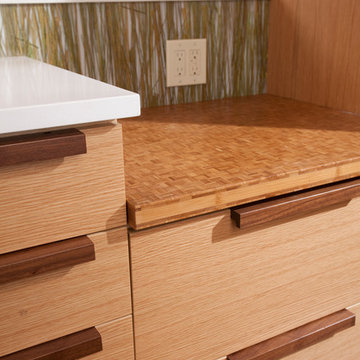
Mid-Century modern kitchen remodel.
White Quartz countertops on the main kitchen counters.
Recycled Glass infused concrete for the bar countertop.
Resin panel with beach grass for backsplash and upper cabinet door accents.
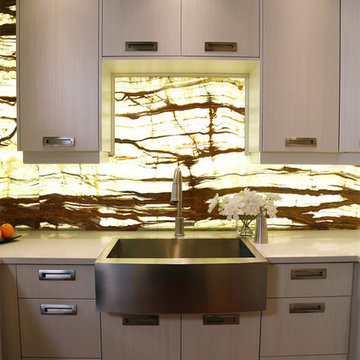
We created a regal kitchen space with plenty of cabinet space, state-of-the-art appliances, a stunning glass range hood, lots of spaces to store wine…and did we mention the LED lit, glowing onyx backsplash? Oh yeah, there’s that too! Designed and built by Paul Lafrance Design.
568 Billeder af køkken med korkgulv og en køkkenø op mod væggen
5
