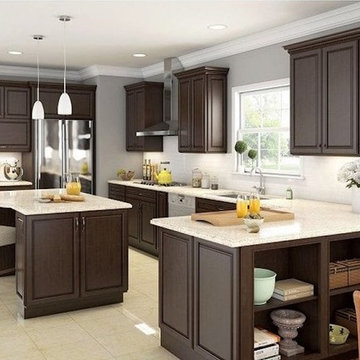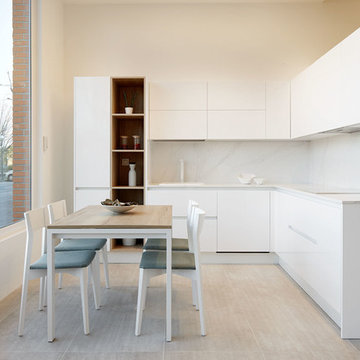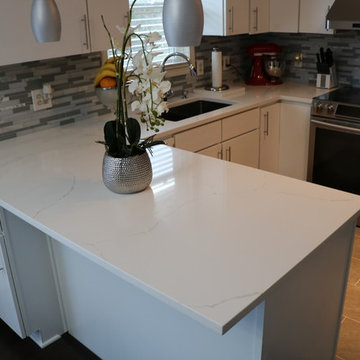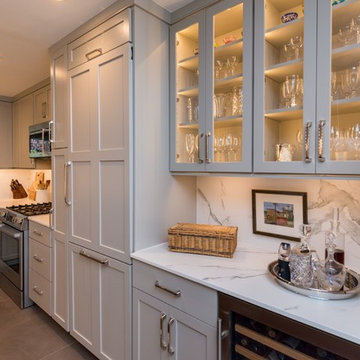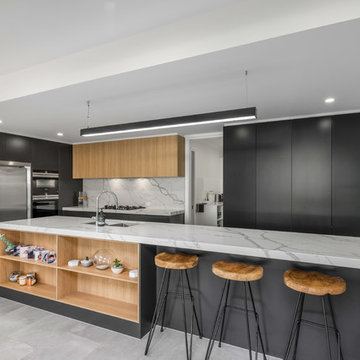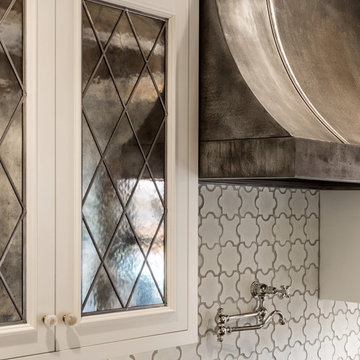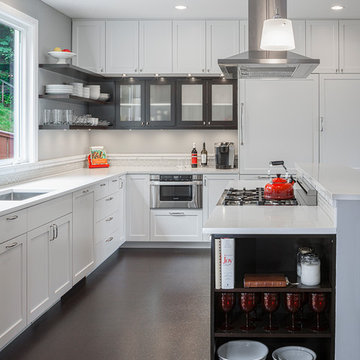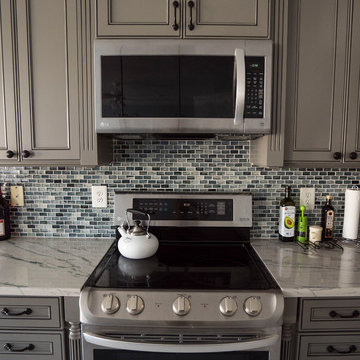129.534 Billeder af køkken med korkgulv og gulv af porcelænsfliser
Sorteret efter:
Budget
Sorter efter:Populær i dag
161 - 180 af 129.534 billeder
Item 1 ud af 3

Floor: Wood effect porcelain tile, herringbone layout - Minoli Tree-Age Grey 10/70

With significant internal wall remodelling, we removed an existing bedroom and utilised a lounge room to pave the way for a large open plan kitchen and dining area. We also removed an unwanted file storage room that backed onto the study and existing kitchen which allowed to the installation of a fully insulated temperature controlled cellar.
A galley style kitchen was selected for the space and at the heart of the design is a large island bench that focuses on engagement and congregation and provides seating for 6. Acting as the activity hub of the kitchen, the island consists of split level benchtop which provides additional serving space for this family of avid entertainers.
A standout feature is the large utility working wall that can be fully concealed when not in use and when open reveals not only a functional space but beautiful oak joinery and LED lit display shelving.
The modern design of the kitchen is seen through the clean lines which are given an edge through the layering of materials resulting in a striking and rich palette. The all-black kitchen works well with the natural finishes and rawness of the timber finishes. The refined lines of the slimline Dekton benchtops complimented by the dark 2-pac and large format tiles make for a timeless scheme with an industrial edge. A fireplace was installed in the seating nook off the kitchen which was clad in rustic recycled timber, creating a textural element as well as bringing warmth and a sense of softness to the large space.

Photo Credit: Amy Barkow | Barkow Photo,
Lighting Design: LOOP Lighting,
Interior Design: Blankenship Design,
General Contractor: Constructomics LLC

Kitchen open to dining and living room spaces. Photo by Tony Novak-Clifford

This Asian-inspired design really pops in this kitchen. Between colorful pops, unique granite patterns, and tiled backsplash, the whole kitchen feels impressive!

This breathtaking kitchen was designed for entertaining. The large kitchen island is teak and features a Brittanicca Cambria countertop with a flawless waterfall edge. The 48" gas wolf range is practically a work of art framed by a modern stainless steel range hood and by the quartz panels that meld seamlessly with the wood paneling through out the great room. The modern white cabinets are punctuated with the use of built-in custom gold hardware. The vaulted ceilings create an airy and bright space which is complimented by the use of glass pendants above the bar. The gray porcelain tile flooring used through out the home flows outside to the lanai and entry to punctuate the indoor outdoor design.

A small kitchen remodel complete with beautiful faux stone and wood tiling
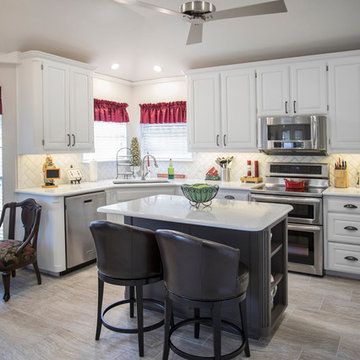
Refinished kitchen cabinets, new countertops, plumbing fixtures, backsplash and floor. Removed wallpaper, painted walls and ceiling. Convert ceiling lighting to LED and added undercabinet lighting.
Paint:
Walls – Sherwin Williams Seashell Gray in a satin finish
Ceiling – Sherwin Williams Flat White
Perimeter cabinets - Sherwin Williams High Reflective White in a Satin finish
Island – Sherwin Williams Semi-Sweet in a Satin Finish
Countertop – 3cm Vicostone Statuario Polished Quartz
Sink – Blanco Silgranite 60/40 Metal Grey
Faucet – Delta 9197ARDST with hand spray
Backsplash – 3” x 6” Matte Artic White Bevel Glazed Ceramic tile installed in a Herringbone pattern
Floor tile – 12” x 24” Silk Elegant Glazed Porcelain installed in a staggered brick pattern
129.534 Billeder af køkken med korkgulv og gulv af porcelænsfliser
9

