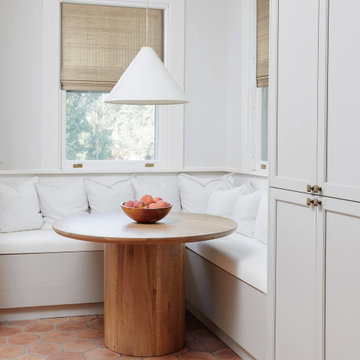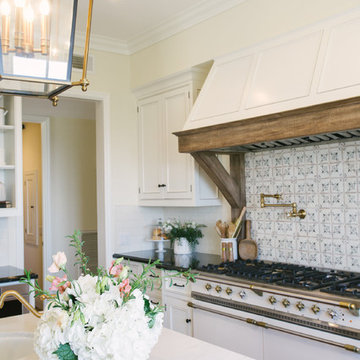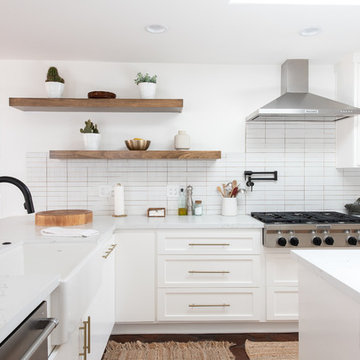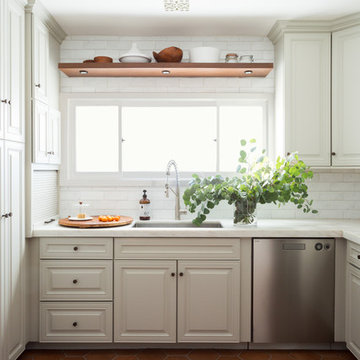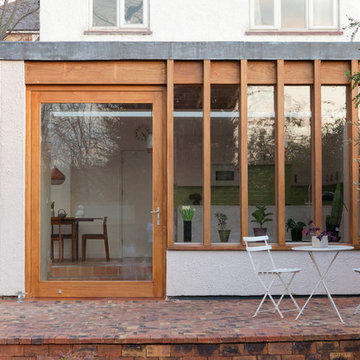12.945 Billeder af køkken med korkgulv og gulv af terracotta fliser
Sorteret efter:
Budget
Sorter efter:Populær i dag
81 - 100 af 12.945 billeder
Item 1 ud af 3

Convenient, easy access roll-out spice drawer in this base cabinet unit. Dura Supreme cabinetry with the Homestead Panel Plus door style. Wall cases are done in a spicy Salsa Red paint finish and the lower base units compliment with a beautiful Storm Gray. Drawer fronts feature a PC shaker design. Easy access is reached with roll out shelves in base units and a concealed recycle center. Cabinet hardware is by Stone Harbor. Counter tops are done in a Viatera Rococo quartz surface.
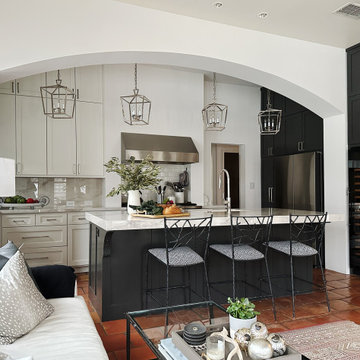
Painting this kitchen's cabinets in Sherwin Williams "Alabaster" (for the range wall cabinets) and Benjamin Moore "Iron One" (for the fridge wall and island) completely transformed this space.

In questo progetto d’interni situato a pochi metri dal mare abbiamo deciso di utilizzare uno stile mediterraneo contemporaneo attraverso la scelta di finiture artigianali come i pavimenti in terracotta o le piastrelle fatte a mano.
L’uso di materiali naturali e prodotti artigianali si ripetono anche sul arredo scelto per questa casa come i mobili in legno, le decorazioni con oggetti tradizionali, le opere d’arte e le luminarie in ceramica, fatte ‘adhoc’ per questo progetto.

Don’t shy away from the style of New Mexico by adding southwestern influence throughout this whole home remodel!

The Modern Spanish kitchen offers a space for a young family to enjoy. Equipped with a modern island, white cabinets, a white plaster hood, beige Spanish tile floors and clean details.

Designed by Malia Schultheis and built by Tru Form Tiny. This Tiny Home features Blue stained pine for the ceiling, pine wall boards in white, custom barn door, custom steel work throughout, and modern minimalist window trim. The Cabinetry is Maple with stainless steel countertop and hardware. The backsplash is a glass and stone mix. It only has a 2 burner cook top and no oven. The washer/ drier combo is in the kitchen area. Open shelving was installed to maintain an open feel.

Transitional Style Home located in Stevensville, Maryland. Home features traditional details and modern statement lighting. Layering in color and patterns bring this home to life.

Midcentury modern kitchen with white kitchen cabinets, solid surface countertops, and tile backsplash. Open shelving is used throughout. The wet bar design includes teal grasscloth. The floors are the original 1950's Saltillo tile. A flush mount vent hood has been used to not obstruct the view.
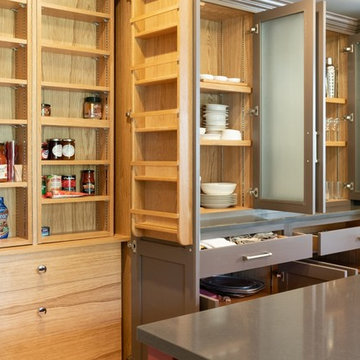
Spacious handmade kitchen with 15 drawers and 25 doors, plenty of storage, a bespoke pantry cupboard. The island is finished in Rectory Red and the main cabinetry is finished in London Clay.
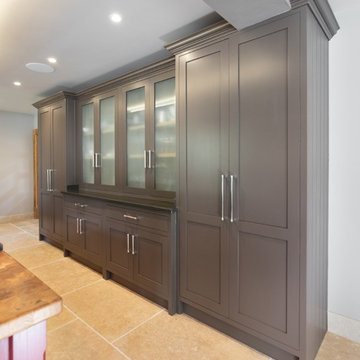
Spacious handmade kitchen with 15 drawers and 25 doors, plenty of storage, a bespoke pantry cupboard. The island is finished in Rectory Red and the main cabinetry is finished in London Clay.

Modern open concept kitchen overlooks living space and outdoors with Home Office nook to the right - Architecture/Interiors: HAUS | Architecture For Modern Lifestyles - Construction Management: WERK | Building Modern - Photography: HAUS
12.945 Billeder af køkken med korkgulv og gulv af terracotta fliser
5

