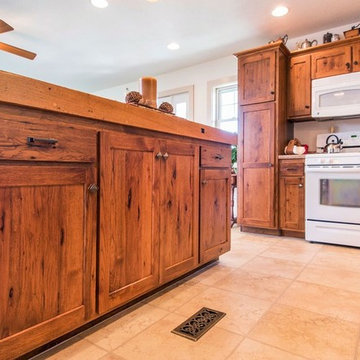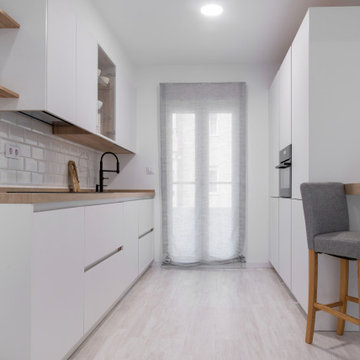32.506 Billeder af køkken med korkgulv og laminatgulv
Sorteret efter:
Budget
Sorter efter:Populær i dag
101 - 120 af 32.506 billeder
Item 1 ud af 3

The kitchen was stuck in the 1980s with builder stock grade cabinets. It did not have enough space for two cooks to work together comfortably, or to entertain large groups of friends and family. The lighting and wall colors were also dated and made the small kitchen feel even smaller.
By removing some walls between the kitchen and dining room, relocating a pantry closet,, and extending the kitchen footprint into a tiny home office on one end where the new spacious pantry and a built-in desk now reside, and about 4 feet into the family room to accommodate two beverage refrigerators and glass front cabinetry to be used as a bar serving space, the client now has the kitchen they have been dreaming about for years.
Steven Kaye Photography

Kitchen-Family Fare
Kitchen features 10’ ceilings, limestone counters, and a cutting/work surface of African bubinga wood. The Venetian plaster range hood, simple cabinets and floating shelves evoke an Earthy English cottage.
The easy-care “green” floor is renewable cork covered with polyurethane. “We need more green awareness. If it’s a product that holds up in my house, I feel comfortable recommending it to clients,” she says.

Заказчики не были против изменения планировочного решения, и таким образом нам удалось добавить целых 2 помещения- гардеробную и кладовую, а также прихожую и кухню-гостиную мы сделали единым пространством.
Основную сложность этого проекта составило органичное объединение пространства кухни-гостиной и прихожей, так как дверей там не предусматривалось и нужно было, чтобы стилевое решение из одного помещения плавно перетекало в другое, это усложнялось также г-образной планировкой, но благодаря удачной расстановке мебели, линейному освещению, выбранным декоративным элементам и цветовому решению это удалось отлично реализовать и воплотить в жизнь.
Спокойная цветовая гамма этих помещений намекает нам на концепцию всей квартиры.

Pietra Grey is a distinguishing trait of the I Naturali series is soil. A substance which on the one hand recalls all things primordial and on the other the possibility of being plied. As a result, the slab made from the ceramic lends unique value to the settings it clads.

This new build apartment came with a white kitchen and flooring and it needed a complete fit out to suit the new owners taste. The open plan area was kept bright and airy whilst the two bedrooms embraced an altogether more atmospheric look, with deep jewel tones and black accents to the furniture. The simple galley galley kitchen was enhanced with the addition of a peninsula breakfast bar and we continued the wood as a wraparound across the ceiling and down the other wall. Powder coated metal shelving hangs from the ceiling to frame and define the area whilst adding some much needed storage. A stylish and practical solution that demonstrates the value of a bespoke design. Similarly, the custom made TV unit in the living area defines the space and creates a focal point.

Full kitchen remodel opening to an open concept, contemporary style kitchen. Adding more lighting to lighten the room, relocated plumbing, focused on a more natural flow design, installed new flooring throughout, removed a brick chimney that separated the living room from the kitchen and patched up the roof. Lastly installed brand new drywall wall throughout.
32.506 Billeder af køkken med korkgulv og laminatgulv
6













