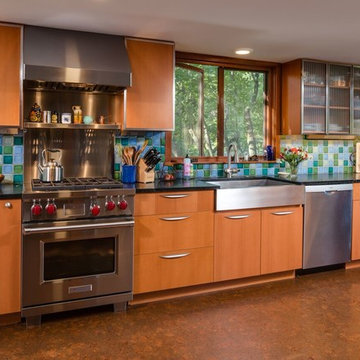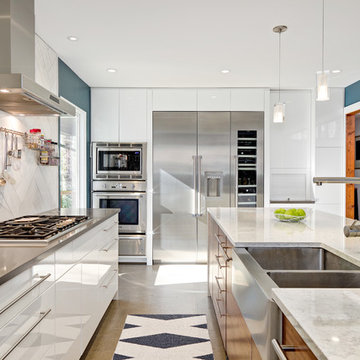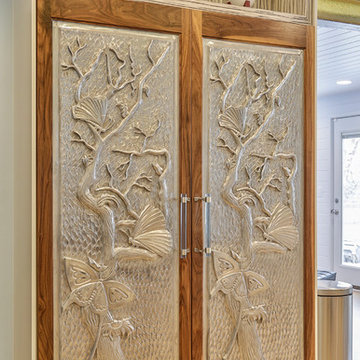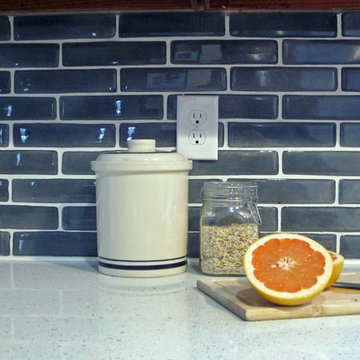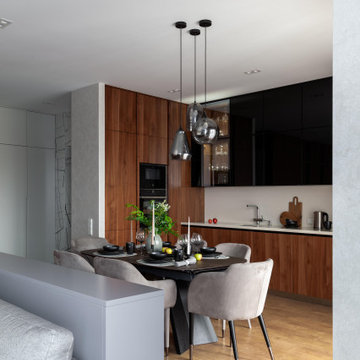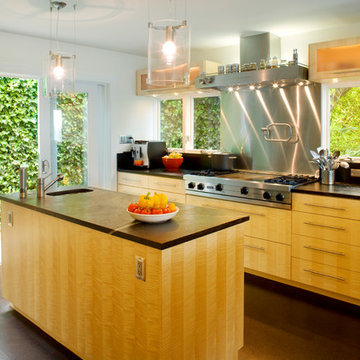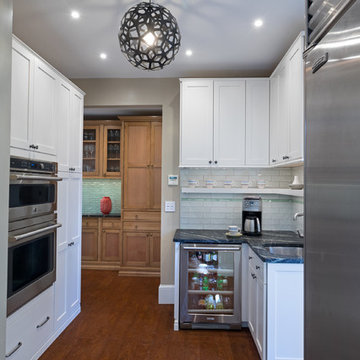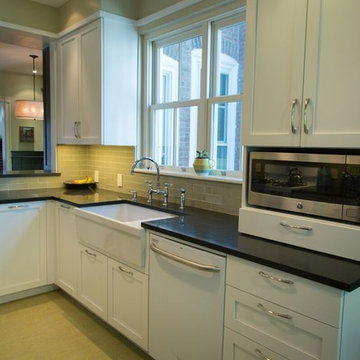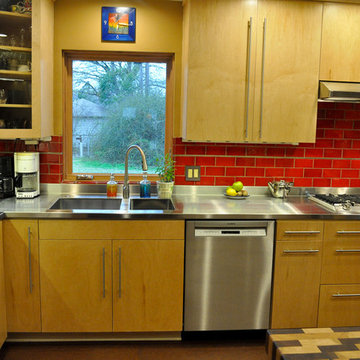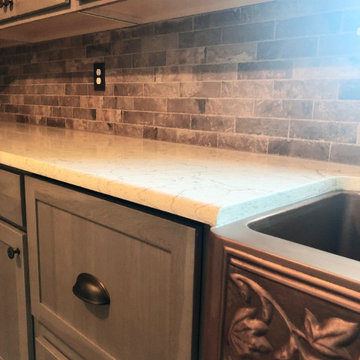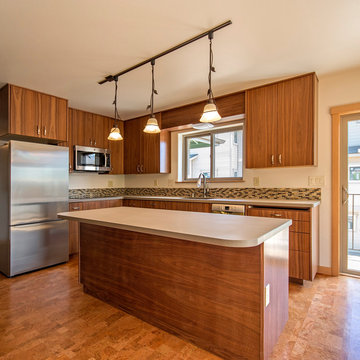4.197 Billeder af køkken med korkgulv
Sorteret efter:
Budget
Sorter efter:Populær i dag
721 - 740 af 4.197 billeder
Item 1 ud af 2
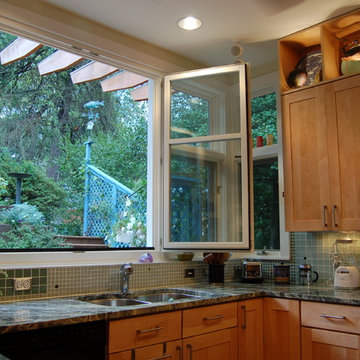
Working within the footprint of the existing house and a new, 3 by 11 foot addition, the scope of this project called for enhanced use of the existing kitchen space and better views to the heavily landscaped and terraced rear yard.
In response, numerous operable windows and doors wrap around three sides of the design, allowing the exterior landscaping and renovated deck to be more a part of the interior. A 9'-6" ceiling height helps define the kitchen area and provides enhanced views to an existing gazebo via the addition's high windows. With views to the exterior as a goal, most storage cabinets have been relocated to an interior wall. Glass doors and cabinet-mounted display lights accent the floor-to-ceiling pantry unit.
A Rain Forest Green granite countertop is complemented by cork floor tiles, soothing glass mosaics and a rich paint palette. The adjacent dining area's charcoal grey slate pavers provide superior functionality and have been outfitted with a radiant heat floor system.
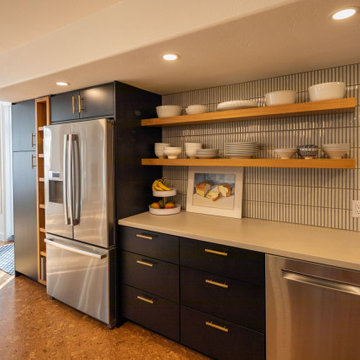
This kitchen and bathroom remodel was about introducing a modern look and sustainable comfortable materials to accommodate a busy and growing family of four. The choice of cork flooring was for durability and the warm tones that we could easily match in the cabinetry and brass hardware.
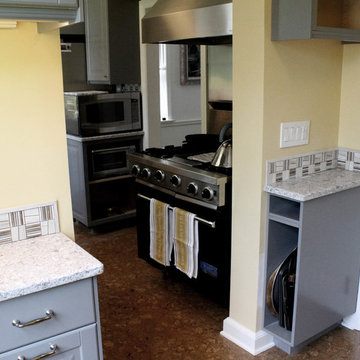
The marble tile backsplash unites the kitchen and pantry visually with a subtle but lively pattern. The colors in the backsplash tie all of the different elements of the kitchen together. The tile pattern is both traditional and "edgy." It is a 2 x 2 pattern, but each square is cut either in matchstick thin slivers or on a single diagonal thereby giving the vertical surface a lively look in a traditional design. One focus of the new kitchen is the IKEA farm sink that works almost like a command post with its two large bowls and pull-out faucet. Glass cabinets surrounding the window and in the pantry add a bit of sparkle with the reflective surface of the glass and allow special objects to be displayed. From a working perspective, the owner says the one of the best features of the kitchen design is the new lighting. Recessed LED downlights and LED undercabinet lights give illumination for all tasks. The undercabinet LED lighting does not get hot and it uses very little energy. They are mounted towards the front of the cabinet while a continuous strip of plug mold runs along the back part of the upper cabinets providing many outlets throughout the working areas of the kitchen without being visible.
Elizabeth C. Masters Architects, Ltd.
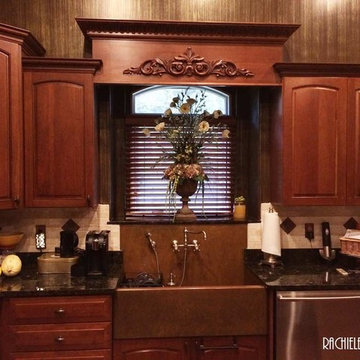
Copper farmhouse sink with integral backsplash.
There is something you should know about integrating these types of sinks.
Make sure you recess the sink cabinet back to 21" deep if you are going to do this. Most faucets do not protrude out from the wall far enough for a 24" deep sink. I suggest you call me as early on in the process as you can so I can offer some design advice. I was a kitchen designer for almost 20 years. I am happy to assist in your project. 407-880-6903
This is a current photo of one of my kitchen sinks. The sink in the photo is about 16 years old and still looks like new.
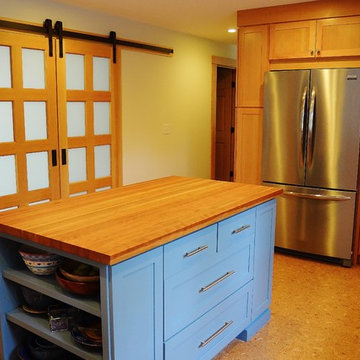
This beautifully handcrafted fir kitchen was built by J.Binnette Cabinetry and Pinsonneault Builders. The frameless construction and full overlay shaker door style are made of fir with a natural finish on the kitchen and a custom paint on the island. The homeowners wish for function was solved with many great elements in the kitchen, trash pull outs, drawer organizers, ample cabinet space and working areas. Their style was transitional and clean lines which was achieved using the lovely grain of natural fir. Photographer: Meaghan O'Rourke
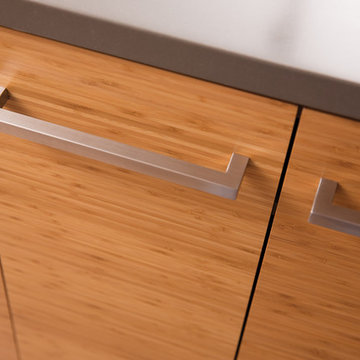
For this kitchen, we wanted to showcase a contemporary styled design featuring Dura Supreme’s Natural Bamboo with a Horizontal Grain pattern.
After selecting the wood species and finish for the cabinetry, we needed to select the rest of the finishes. Since we wanted the cabinetry to take the center stage we decided to keep the flooring and countertop colors neutral to accentuate the grain pattern and color of the Bamboo cabinets. We selected a mid-tone gray Corian solid surface countertop for both the perimeter and the kitchen island countertops. Next, we selected a smoky gray cork flooring which coordinates beautifully with both the countertops and the cabinetry.
For the backsplash, we wanted to add in a pop of color and selected a 3" x 6" subway tile in a deep purple to accent the Bamboo cabinetry.
Request a FREE Dura Supreme Brochure Packet:
http://www.durasupreme.com/request-brochure
Find a Dura Supreme Showroom near you today:
http://www.durasupreme.com/dealer-locator
To learn more about our Exotic Veneer options, go to: http://www.durasupreme.com/wood-species/exotic-veneers
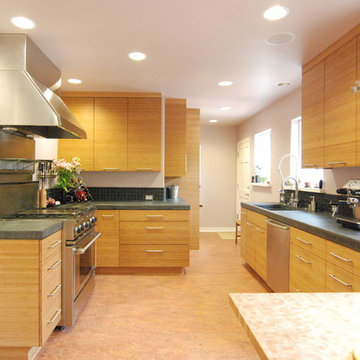
This was a Green Building project so wood materials has to be FSC Certified and NAUF. The amber bamboo used (which is horizontal grain run), is a sustainable wood. The The interiors are certified maple plywood. Low VOC clear water-based finish.
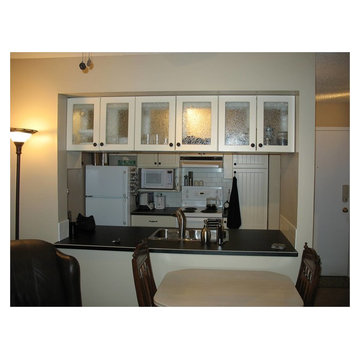
apartment condominium small kitchen cream cabinet glass insert black knobs doors both sides open open concept open spaces small kitchen white fridge and stove white appliances laminate counter-top stainless steel sink white microwave oven tall pantry
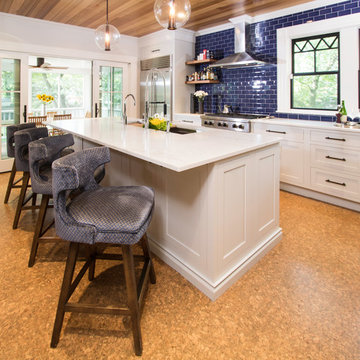
wood ceilings, floating shelves, cork floors and bright blue subway tile quartz and stainless counters put a twist on a traditional Victorian home. The crown moldings and traditional inset cabinets Decora by Masterbrand harken back to the day while the floating shelves and stainless counters give a modern flair. Cork floors are soft underfoot and are perfect in any kitchen. Sliding doors open to screened porch.
4.197 Billeder af køkken med korkgulv
37
