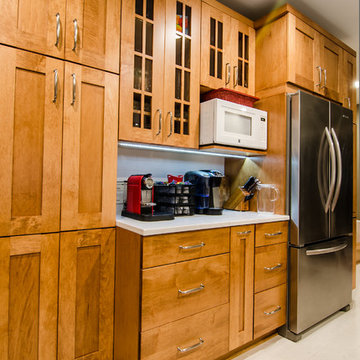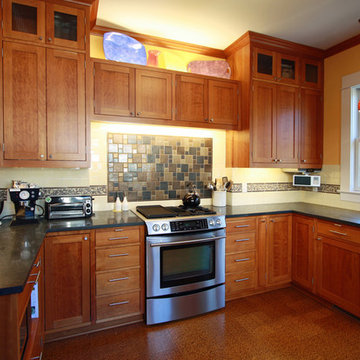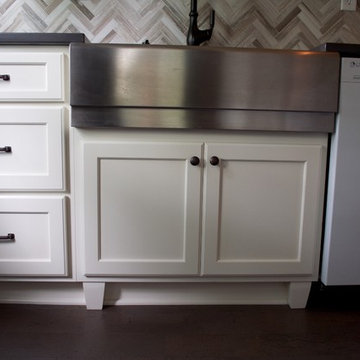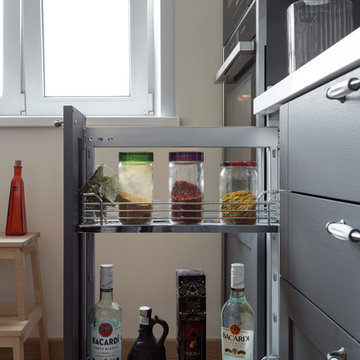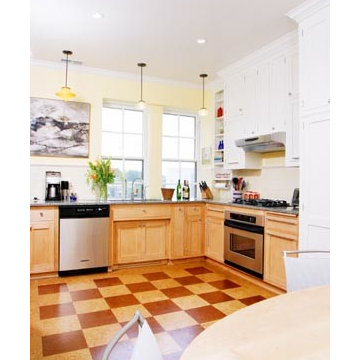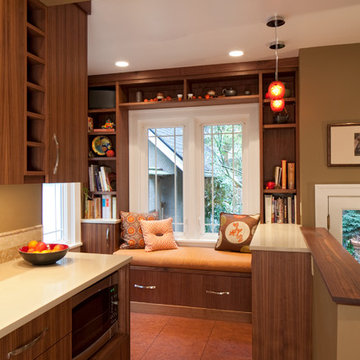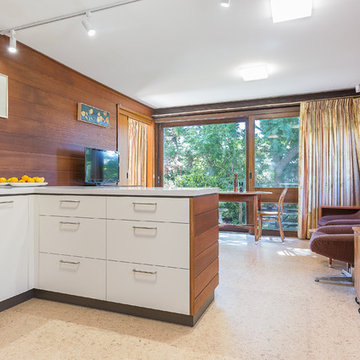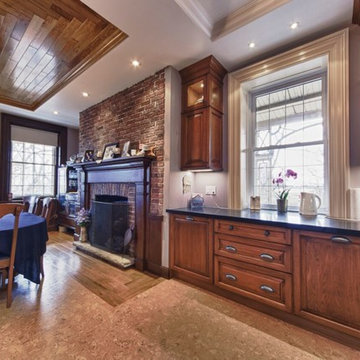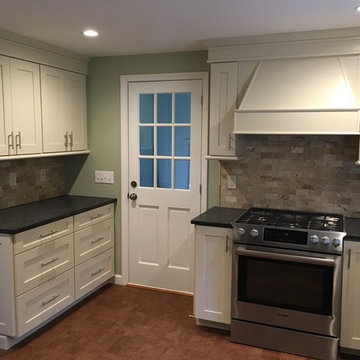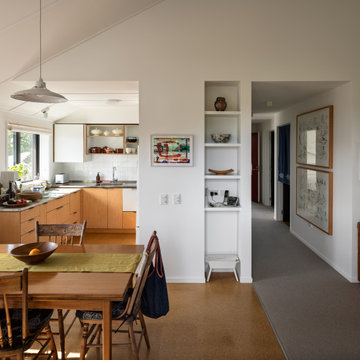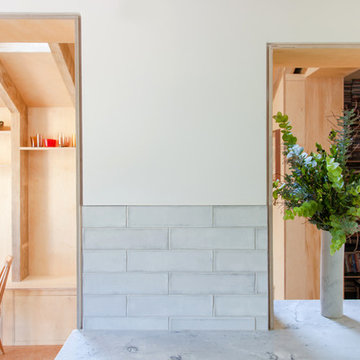688 Billeder af køkken med korkgulv uden køkkenø
Sorteret efter:
Budget
Sorter efter:Populær i dag
141 - 160 af 688 billeder
Item 1 ud af 3
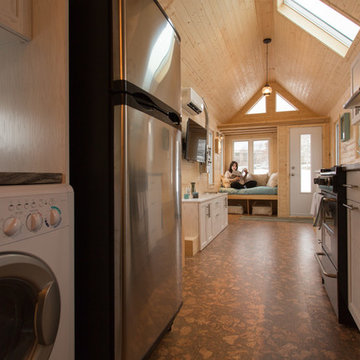
The narrow galley kitchen c/w washer dryer combination unit- Photo by: Keith Minchin

Bonus Solution: Follow the Light AFTER: Knowing how much I adored the light that was so key to my original vision, Megan designed and built her very own version and suggested we hang it in the dining room. I love how it carries the brass-and-glass look into the adjoining room. Check out the full how-to for this DIY chandelier here.
Photos by Lesley Unruh.
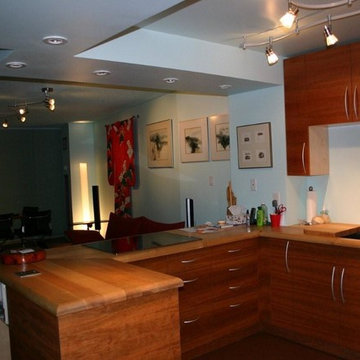
Megan Andrew photos, Rick Wink Architect
Ample room for wheel chair access, Drawers allow easy access to all items in the drawer. Handles easy for those with arthritis, or other hand problems. Rounded edge on counter safer for those with balance issues as will not cause open wounds if fallen against.
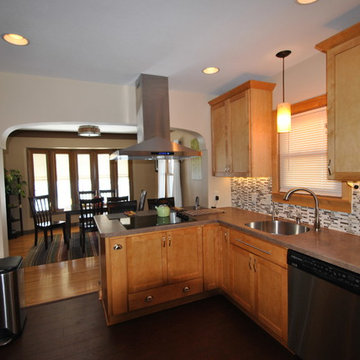
White Starmark cabinets and Cambria counter-tops create a beautiful kitchen. Cork floors added a great touch.
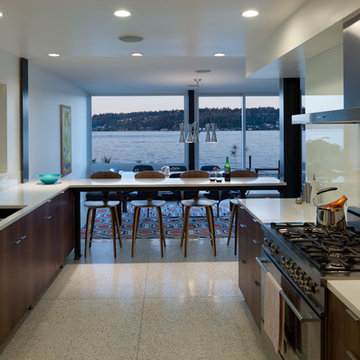
A contemporary kitchen with terrazzo floor, quartz counter tops and glass back splash opens to the dining area and a beautiful view of Lake Sammamish beyond. Photo by Lara Swimmer.
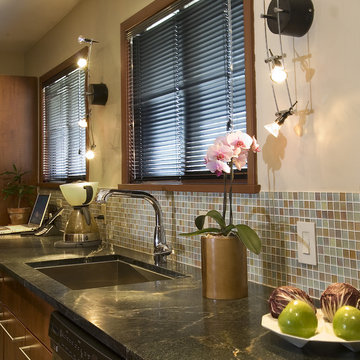
This kitchen is a space in a mid century modern home. The client wanted to update the kitchen to function for entertaining
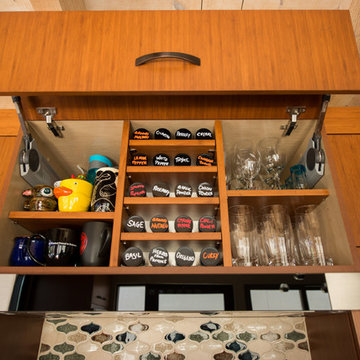
A Gilmans Kitchens and Baths - Design Build Project (REMMIES Award Winning Kitchen)
The original kitchen lacked counter space and seating for the homeowners and their family and friends. It was important for the homeowners to utilize every inch of usable space for storage, function and entertaining, so many organizational inserts were used in the kitchen design. Bamboo cabinets, cork flooring and neolith countertops were used in the design.
Storage Solutions include a spice pull-out, towel pull-out, pantry pull outs and lemans corner cabinets. Bifold lift up cabinets were also used for convenience. Special organizational inserts were used in the Pantry cabinets for maximum organization.
Check out more kitchens by Gilmans Kitchens and Baths!
http://www.gkandb.com/
DESIGNER: JANIS MANACSA
PHOTOGRAPHER: TREVE JOHNSON
CABINETS: DEWILS CABINETRY
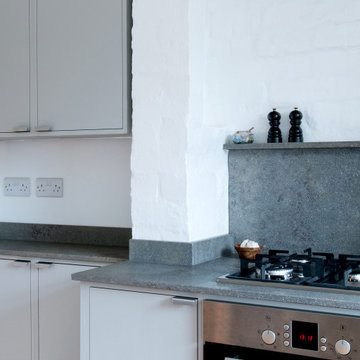
A calm, simple and robust kitchen within a compact home for a young family. Warm grey painted cabinetry with limestone worktops and splash back.
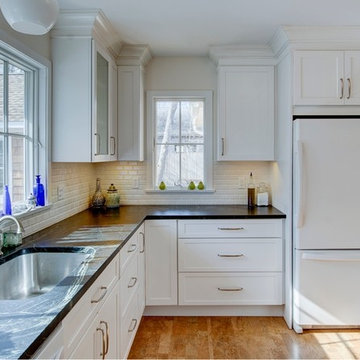
One of A Direct's designers, Ted, partnered up with Anne Surchin, Architect on this Southold, NY kitchen renovation. As you can see, the outcome was just beautiful. We love that this kitchen design gives the customer functional, designated working areas. Instead of focusing on the "kitchen triangle," kitchen designers have been focusing on creating functional work zones. With this kitchen, we've done just that! The "cooking zone" has ample counter top space and is completely separate from the "sink/ washing zone." This allows the chef to be interrupted, while others are getting a jump on dishes. On top of a plethora amount of cabinet storage, and two glass display cabinets, this kitchen truly has it all!
688 Billeder af køkken med korkgulv uden køkkenø
8
