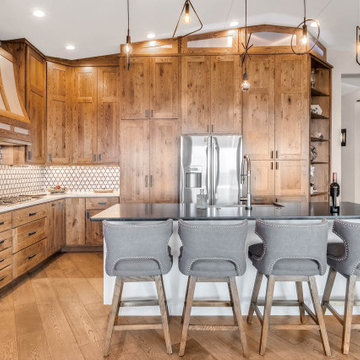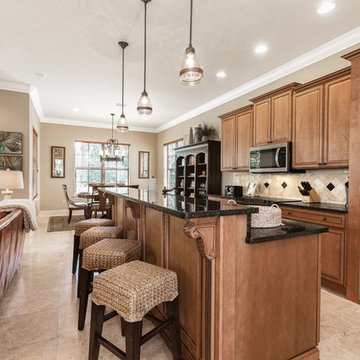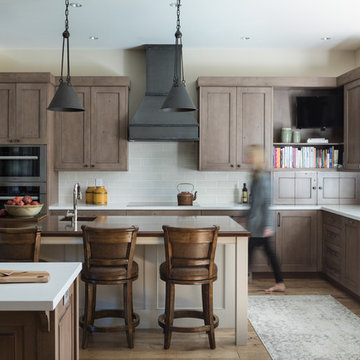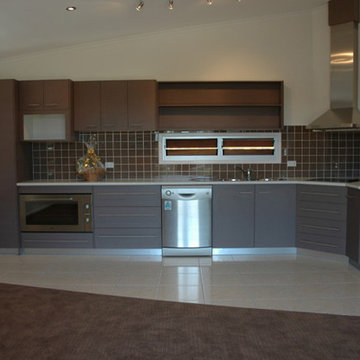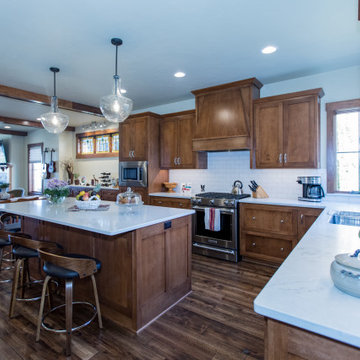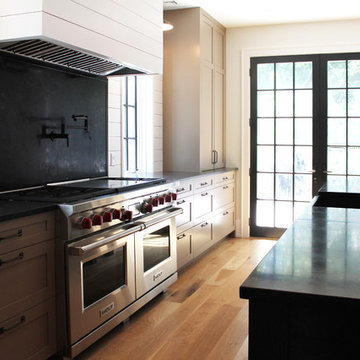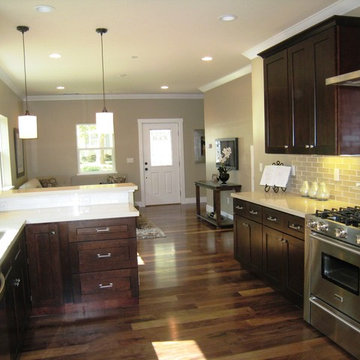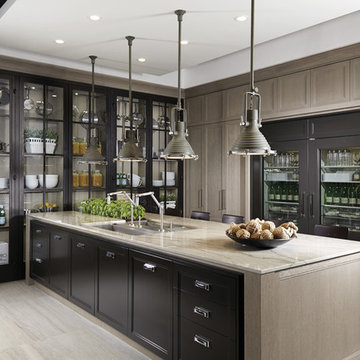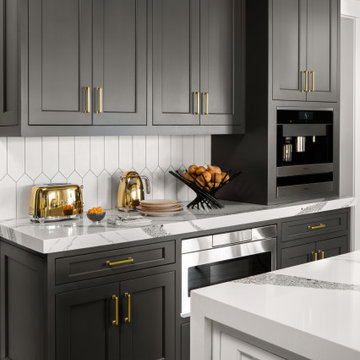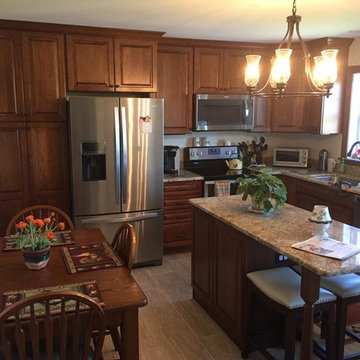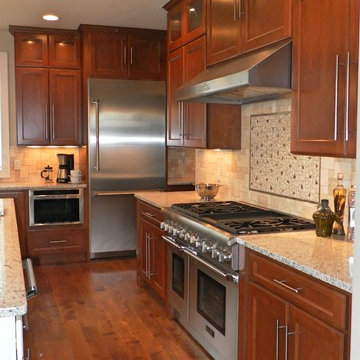2.775 Billeder af køkken med låger med profilerede kanter og brune skabe
Sorteret efter:
Budget
Sorter efter:Populær i dag
101 - 120 af 2.775 billeder
Item 1 ud af 3
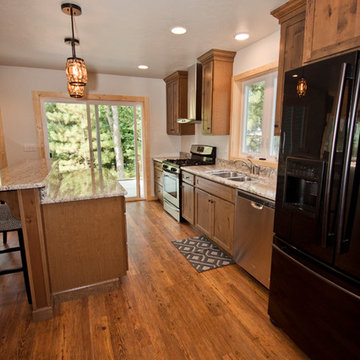
Right down the road from Klover House near High Falls in Crivitz, WI sits another DW3 masterpiece. Let's give a warm welcome to the Murawski House. This home is rustic elegance. The perfect marriage between modern decor and Up North charm. Please, take a look around and let us know if you have any questions. Thank you, Murawski Family. It was a pleasure.
Photo credit: Kim Hanson Photography, Art and Design Cabinetry: Atwood Cabinetry Special thanks to the following businesses who also made this dream home a reality: Maiden LAKE Plumbing LLC Kempka Excavating Mertens Electric, LLC A&M Heating, Cooling and Fireplace Sales
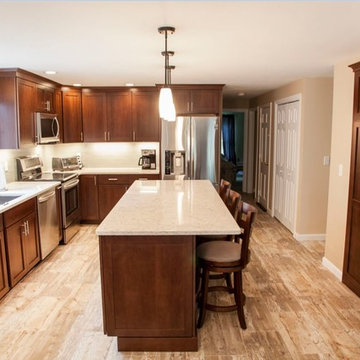
This Kitchen was designed by Nicole in our Windham showroom. This kitchen remodel features Cabico Essence Cabinets with Maple wood Tobio door style (recessed panel) and Mexico (dark brown) stain finish. This remodel also features LG Viatera quartz countertop with Aria color and standard edge. The floor is an Alterna 12x 24 blanched mists from their Historical District collection. Their backsplash is 3 x12 mist from their element collection with lighter pewter grout color. Other features include Kohler stainless steel sink and faucet and Amerock stainless steel bar handles.
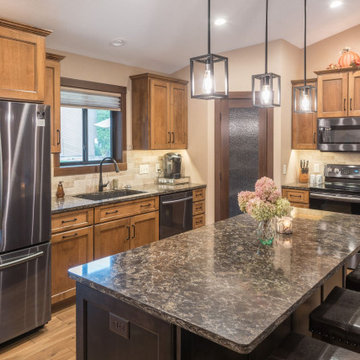
Moving from the country to town, these homeowners wanted a little different take on their new build home, with all the warmth and comfort.
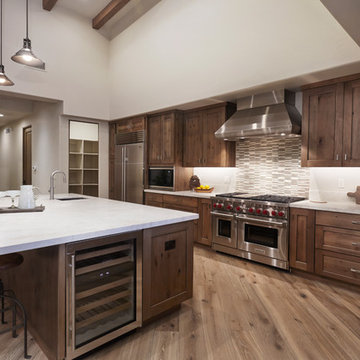
Kitchen with custom cabinets, Taj Mahal quartzite countertops, Subzero-Wolf appliances.
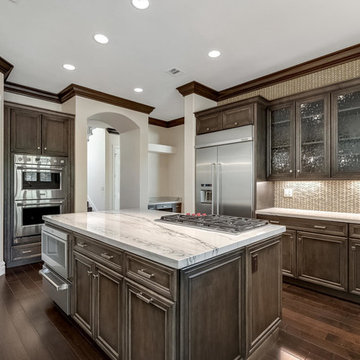
A fabulous space for not only entertaining but preparing culinary delights with the professional appliances. The quartzite slabs where personally selected and meticulously planned for cuts to allow for all veins to run in one direction through out the entire kitchen, not an easy feat. Glass front upper cabinets allow for an open continuity with all the gorgeous views from multiple windows.
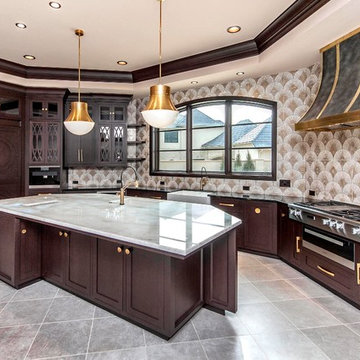
Custom Art Deco inspired kitchen with the perfect amount of gold accents. Deco fan tile wall accent. Miele appliances and a beautiful illuminated quartzite island top. You wont find this look anywhere else!
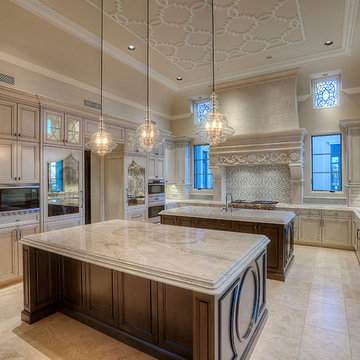
Intricate ceiling details on vaulted kitchen ceiling framed with crown molding.
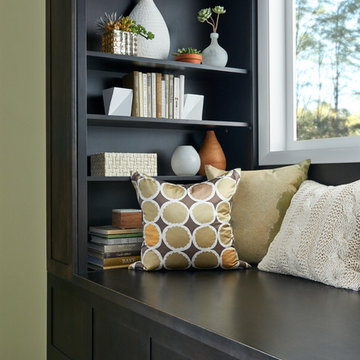
Perimeter Cabinets: Plainview door style in Cherry, Wenge (Low Sheen). - Island Cabinets and Upper Stacked Perimeter Cabinets: Slab door style in Bamboo (Vertical), Coastal Grey. - Photographer: TC Studios.
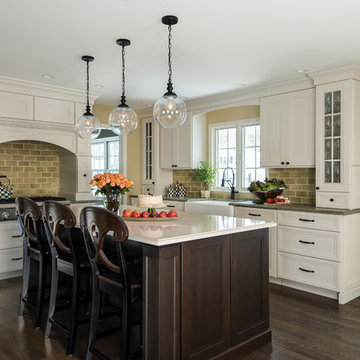
The kitchen and dining room in this 1960’s colonial were cramped and uncomfortable for any sort of large entertaining or crowd. With a small 3’ bump out along the back wall of the home, both rooms became much more spacious and useable. The kitchen addition allowed for a large center island and hearth cooking center as the focal point for the whole kitchen. While the expanded dining room, now allows room for a large holiday gathering, neighborhood card party or a group of kids after school.
The custom kitchen was designed with Omega Cabinetry, leathered granite countertops around the perimeter and Ceasarstone on the island. The custom hearth hood encapsulates a 36” Thermador professional gas range top that makes cooking a joy! Alongside the 36” built-in Subzero French door refrigerator a Thermador steam/bake oven and convection oven offer the homeowner tremendous cooking and baking options. Finally, the microwave drawer in the island makes quick warm ups easy for the 3 children.
Additionally, the kitchen was opened up dramatically to the home’s family room, creating an open feeling and central place for the family to gather.
Backsplash -
Type: 3x6 Handmade Tile
Collection: South Beach
Color: Olive
Pendants -
Manufacturer/Collection: Elk Lighting, Bergenen Collection, 10"
Finish: Oil Rubbed Bronze
Countertops -
Perimeter: Seafoam Green Granite w/ an Ogee Edge
Island: Quantra Quartz, 2231 Quartz w/ an Ogee Edge
Stools -
Pier One, 2582300 Marchella Rubbed Black Stool
Wall Color -
Benjamin Moore, HC96 Carrington Beige
2.775 Billeder af køkken med låger med profilerede kanter og brune skabe
6
