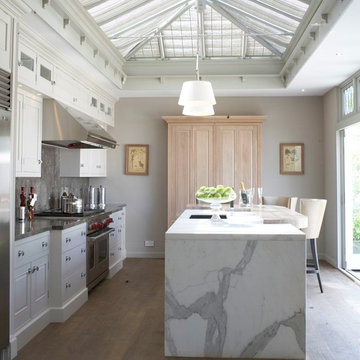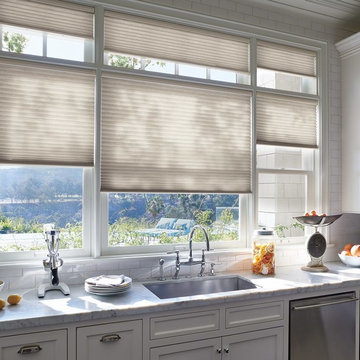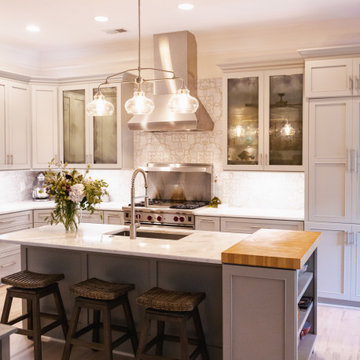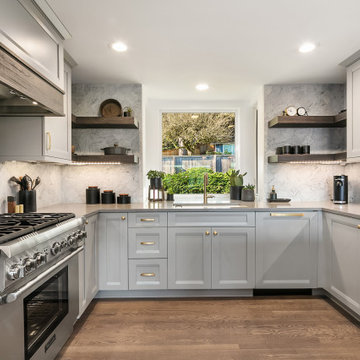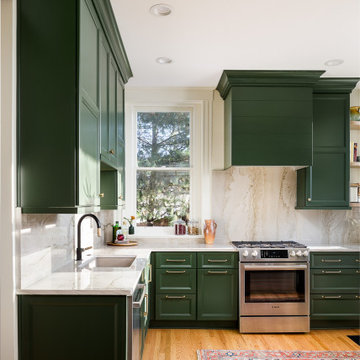11.054 Billeder af køkken med låger med profilerede kanter og grå bordplade
Sorteret efter:
Budget
Sorter efter:Populær i dag
161 - 180 af 11.054 billeder
Item 1 ud af 3

Someone who we work with regularly is Lucinda Sanford, a fantastic interior designer based in London. She first contacted us in late 2013 to see if we could help her with a project in Gilstead Road.
As you walk in through the front door of the property you enter the hallway which leads off into the rest of the house. To give the illusion of space in this narrow hallway Lucinda asked us to design, manufacture and install two bespoke internal steel windows to give a sneak preview of the stunning family room which sits adjacent to the hallway. As you can see from the pictures the black of the steel frames really fits well with the deep red of the room. In keeping with this design style Lucinda also asked us to install a set of bespoke central double doors in the entrance to the family room.
Lucinda was keen to keep this style of bespoke steel framed windows and doors running throughout the property wherever possible and asked us to also design, manufacture and install a set of bespoke French doors at the rear of the property. We installed a single right-hand side door with fixed screens and fanlights above. This feature really allowed natural light to flood the kitchen diner which, with no other space for additional windows, could’ve otherwise been quite a dark space.
Our work paired with Lucinda’s keen eye for detail and style really suited this property and it was the beginning of our working relationship which has continued to grow ever since.
Lucinda Sanford https://www.lucindasanford.com/

This exceptionally large kitchen can pull off the striking architectural details of the hood, coffered brick and beam ceiling and barrel vaulted brick butlers pantry. The juxtaposition of the modern floors and cabinetry against the old world architecture is what makes this so fantastic.
The wood elements contrast against the stark white making each of them more important to the design.
The gray elements in the floor, countertops seat and stool cushions all serve to balance the starkness of the wood/white contrast and soothe over the rest of the room
Kitchen design by Anthony Albert Studios.
Kitchen furniture and accessories by Ruth Richards
photography by Robert Granoff

This 6,000sf luxurious custom new construction 5-bedroom, 4-bath home combines elements of open-concept design with traditional, formal spaces, as well. Tall windows, large openings to the back yard, and clear views from room to room are abundant throughout. The 2-story entry boasts a gently curving stair, and a full view through openings to the glass-clad family room. The back stair is continuous from the basement to the finished 3rd floor / attic recreation room.
The interior is finished with the finest materials and detailing, with crown molding, coffered, tray and barrel vault ceilings, chair rail, arched openings, rounded corners, built-in niches and coves, wide halls, and 12' first floor ceilings with 10' second floor ceilings.
It sits at the end of a cul-de-sac in a wooded neighborhood, surrounded by old growth trees. The homeowners, who hail from Texas, believe that bigger is better, and this house was built to match their dreams. The brick - with stone and cast concrete accent elements - runs the full 3-stories of the home, on all sides. A paver driveway and covered patio are included, along with paver retaining wall carved into the hill, creating a secluded back yard play space for their young children.
Project photography by Kmieick Imagery.

Jib doors in the panelling lead to a small study and utility room, located beneath the side passage.
Photographer: Nick Smith

Victorian Pool House
Architect: John Malick & Associates
Photograph by Jeannie O'Connor

Weather House is a bespoke home for a young, nature-loving family on a quintessentially compact Northcote block.
Our clients Claire and Brent cherished the character of their century-old worker's cottage but required more considered space and flexibility in their home. Claire and Brent are camping enthusiasts, and in response their house is a love letter to the outdoors: a rich, durable environment infused with the grounded ambience of being in nature.
From the street, the dark cladding of the sensitive rear extension echoes the existing cottage!s roofline, becoming a subtle shadow of the original house in both form and tone. As you move through the home, the double-height extension invites the climate and native landscaping inside at every turn. The light-bathed lounge, dining room and kitchen are anchored around, and seamlessly connected to, a versatile outdoor living area. A double-sided fireplace embedded into the house’s rear wall brings warmth and ambience to the lounge, and inspires a campfire atmosphere in the back yard.
Championing tactility and durability, the material palette features polished concrete floors, blackbutt timber joinery and concrete brick walls. Peach and sage tones are employed as accents throughout the lower level, and amplified upstairs where sage forms the tonal base for the moody main bedroom. An adjacent private deck creates an additional tether to the outdoors, and houses planters and trellises that will decorate the home’s exterior with greenery.
From the tactile and textured finishes of the interior to the surrounding Australian native garden that you just want to touch, the house encapsulates the feeling of being part of the outdoors; like Claire and Brent are camping at home. It is a tribute to Mother Nature, Weather House’s muse.
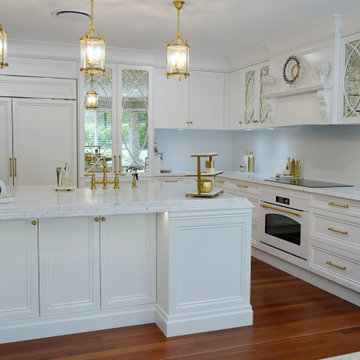
PROVINCIAL GLAM
- Custom designed and manufactured kitchen, using an 'in house' detailed door and panel profile
- Custom mantle with feature decorative corbels and a decorative shelf
- Proud mouldings / corbels used throughout to accentuate the provincial style
- Satin polyurethane finish
- Natural marble 'Carrara Goia' with a four layered bullnose edge on the island & double bullnose edge on the cooktop side
- Custom mirror display doors with 'brass antique mirror' inlays
- Fully integrated fridge/freezer and dishwasher
- Classic butlers sink with brass ornate mixer tap and spray arm
- Recessed LED strip and round lighting
- Brass handels
- Blum hardware
Sheree Bounassif, Kitchens by Emanuel

This Burlington home brings warmth and sophistication with it's modern twist on farmhouse style. The 1400 square feet of finished space is made to feel much larger by the open concept custom kitchen on the main floor. Featuring custom cabinets from Cabico, engineered quartz countertops from Stonex Granite and Quartz, LED undercabinet lighting, slim LED pot lights throughout the main floor, custom millwork, and rustic laminate flooring. A large kitchen island offers plenty of storage, seating and prep area.
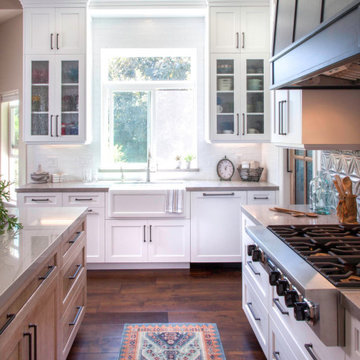
Modern Farmhouse Kitchen on the Hills of San Marcos
New window that floods the kitchen with light
11.054 Billeder af køkken med låger med profilerede kanter og grå bordplade
9
