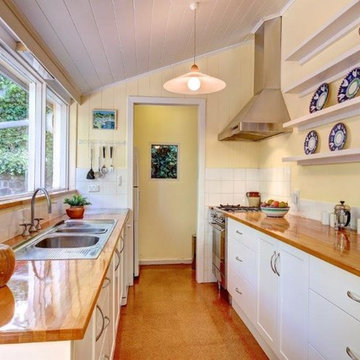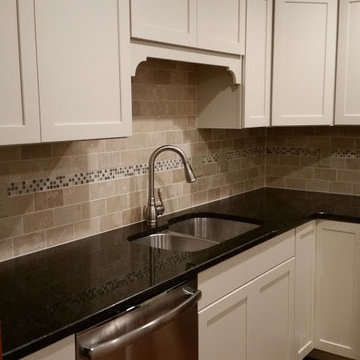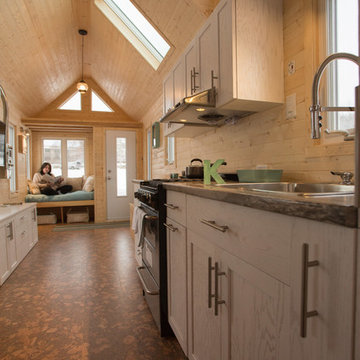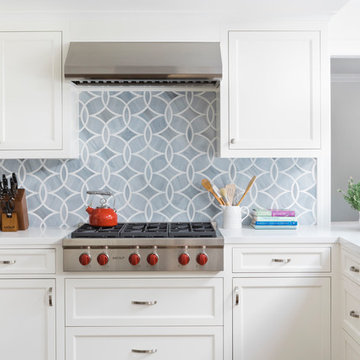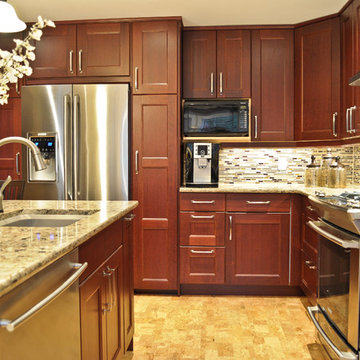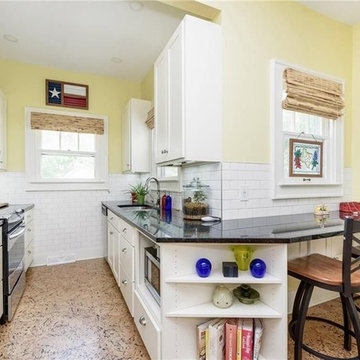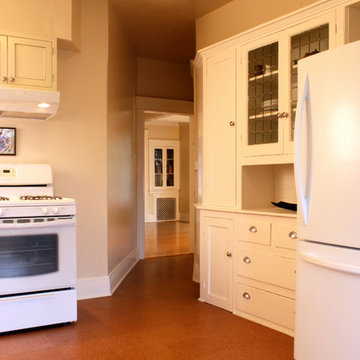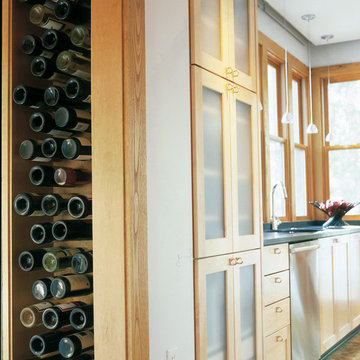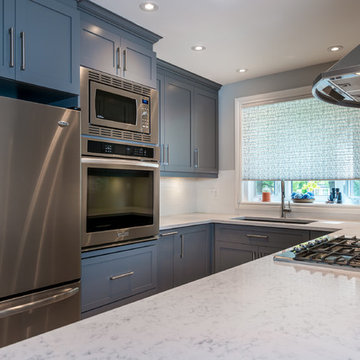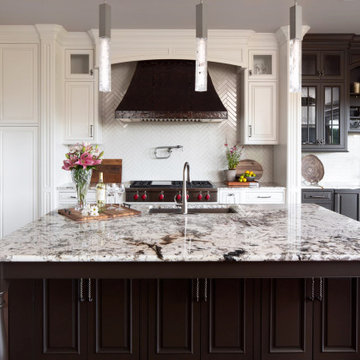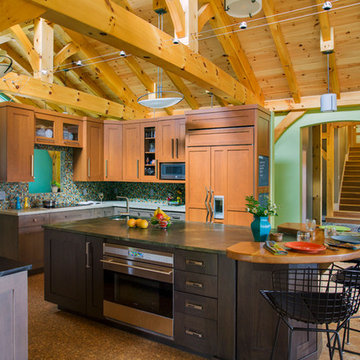466 Billeder af køkken med låger med profilerede kanter og korkgulv
Sorteret efter:
Budget
Sorter efter:Populær i dag
21 - 40 af 466 billeder
Item 1 ud af 3
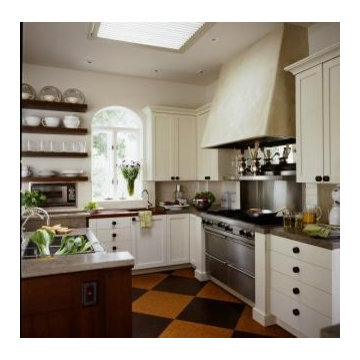
Kitchen-Family Fare
Kitchen features 10’ ceilings, limestone counters, and a cutting/work surface of African bubinga wood. The Venetian plaster range hood, simple cabinets and floating shelves evoke an Earthy English cottage.
The easy-care “green” floor is renewable cork covered with polyurethane. “We need more green awareness. If it’s a product that holds up in my house, I feel comfortable recommending it to clients,” she says.
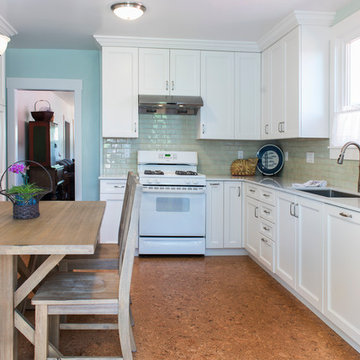
HDR Remodeling Inc. specializes in classic East Bay homes. Whole-house remodels, kitchen and bathroom remodeling, garage and basement conversions are our specialties. Our start-to-finish process -- from design concept to permit-ready plans to production -- will guide you along the way to make sure your project is completed on time and on budget and take the uncertainty and stress out of remodeling your home. Our philosophy -- and passion -- is to help our clients make their remodeling dreams come true.
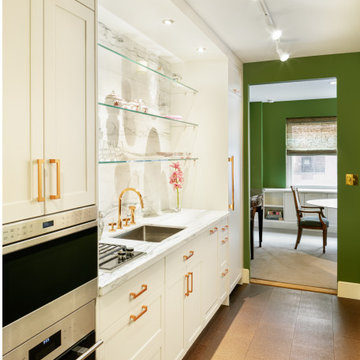
Formerly sad little kitchen found its true calling and is now AWESOME. Great for entertaining!
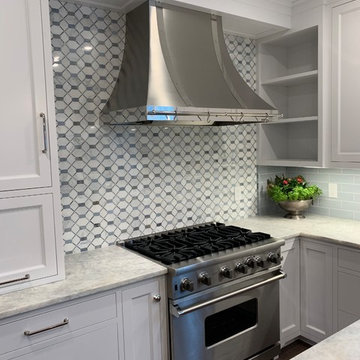
We transformed an awkward bowling alley into an elegant and gracious kitchen that works for a couple or a grand occasion. The high ceilings are highlighted by an exquisite and silent Ventahood set upon a wall of marble mosaic. The paneled soffit hides the duct run and the open wall cabinet offers decorative storage in a location that is highly visible but difficult to reach. The lift-up door on the appliance garage hides the toaster oven. The small full-height base to the left of the range houses the gas shut-off and a deep drawer for oils.
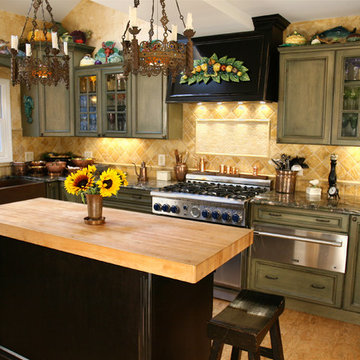
Completely custom kitchen/ addition in an old world style. Custom cabinetry, antique hardware, commercial grade appliances, custom copper farmhouse sink, 3" raised butcher block, custom hood is hinged for extra storage, antique light fixtures were wired to include down light over island. This kitchen has been featured in numerous design and real estate magazines. photo: KC Vansen
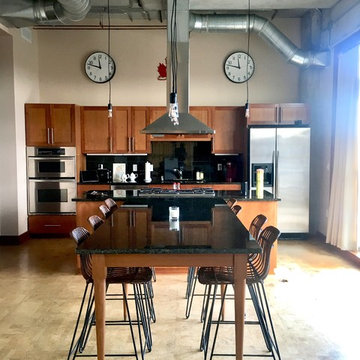
HAVA studios worked with Christine Julian Interiors, LLC for a Hobbs Taylor Loft residence to produce a cherry and granite kitchen/dining table that is attached to the kitchen island in a beautiful loft space. At the other end of this stunning great room we fabricated a cherry build-in for a wine cooler and ice machine that is topped with granite.
Photos by Darin M. White
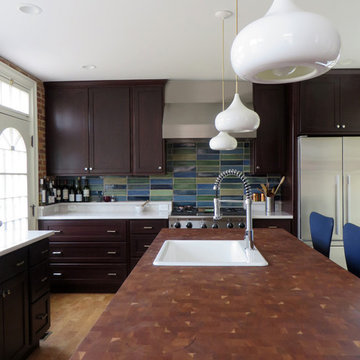
The old galley kitchen was combined with a small family room to create a large, L-shaped kitchen ideal for both family cooking and catered parties.
This portion of the kitchen shows the main "working triangle" with refrigerator, prep sink, and stove.
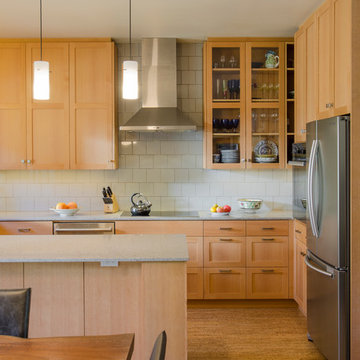
Ankeny Row CoHousing
Net Zero Energy Pocket Neighborhood
An urban community of 5 townhouses and 1 loft surrounding a courtyard, this pocket neighborhood is designed to encourage community interaction. The siting of homes maximizes light, energy and construction efficiency while balancing privacy and orientation to the community. Floor plans accommodate aging in place. Ankeny Row is constructed to the Passive House standard and aims to be net-zero energy use. Shared amenities include a community room, a courtyard, a garden shed, and bike parking/workshop. Interior design by 2Yoke Design
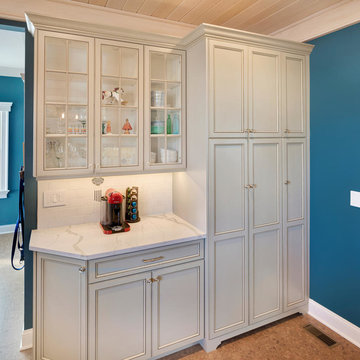
Kitchen Designer : Ralph Katz of Design Line Kitchens
Photographed by Nettie Einhorn
466 Billeder af køkken med låger med profilerede kanter og korkgulv
2
