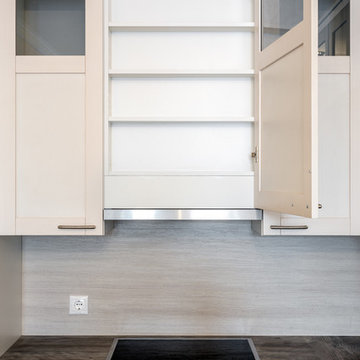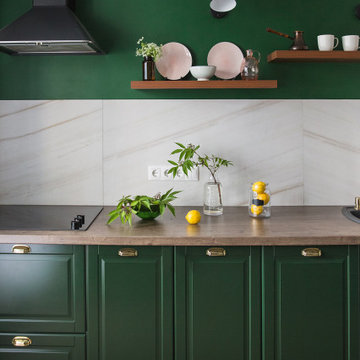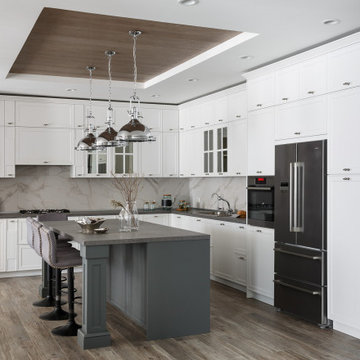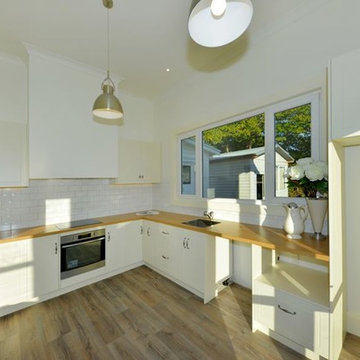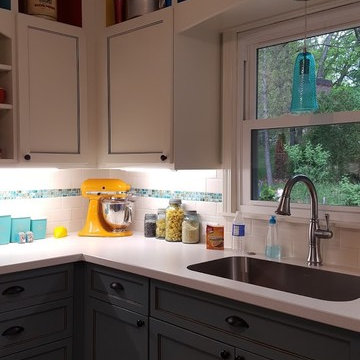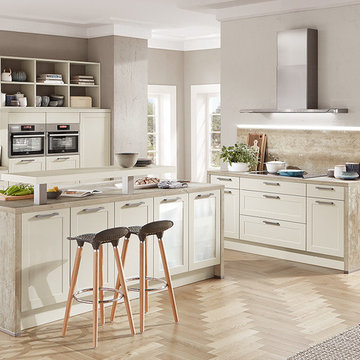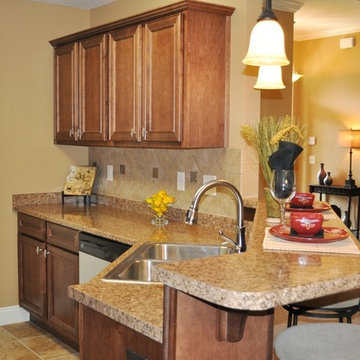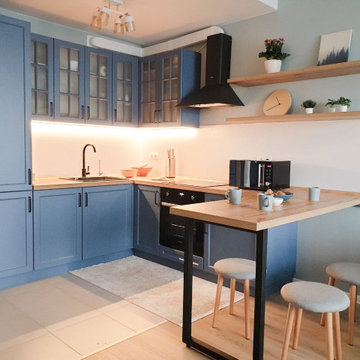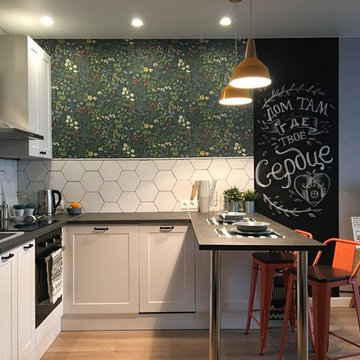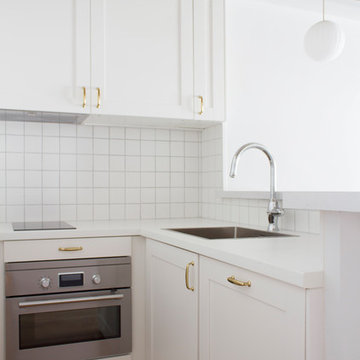3.126 Billeder af køkken med låger med profilerede kanter og laminatbordplade
Sorteret efter:
Budget
Sorter efter:Populær i dag
21 - 40 af 3.126 billeder
Item 1 ud af 3
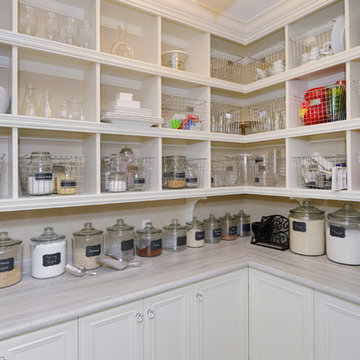
Secret Walk in pantry with cabinetry and open shelving.
Doors to pantry room are made of same cabinetry doors used in kitchen.
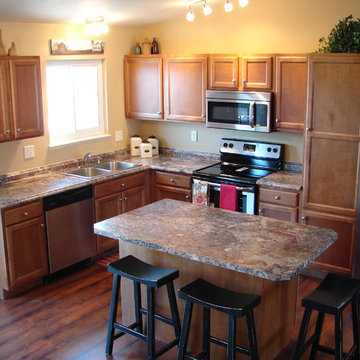
Kitchen design and photography by Jennifer Hayes of Castle Kitchens and Interiors
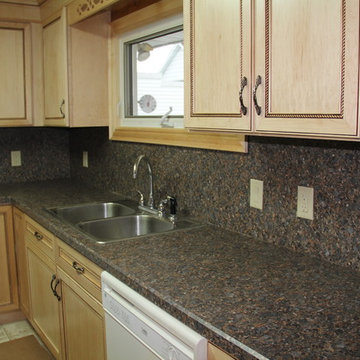
1 Week Kitchens remodeled this kitchen for a couple in Pittston. They chose Merillat Classic cabinets, maple natural with a java glaze. To make the kitchen more decorative, they chose the Lariat door style because it had a beaded border. We also installed new WilsonArt laminte countertops and backsplash. They chose Spicewood Springs with a matte finish and a beveled edge. Photos by Aimee Fritzges. Find out more about 1 Week Kitchens at www.1weekkitchensbyrome.com
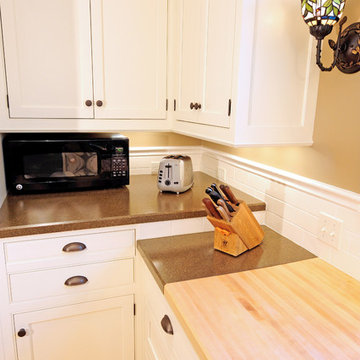
R.B. Schwarz integrated laminate and butcher block counter tops. Custom cabinetry is built around duct work and other older home remodeling challenges. Photo credit: Marc Golub
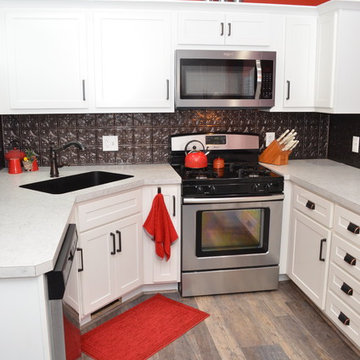
AFTER
Customer kitchen photos after Bailey's Cabinet install.
Kountry Wood Products
Wood Species: Maple
Finish: White
Door Style: Georgetown
Countertop: Laminate, Neo Cloud color
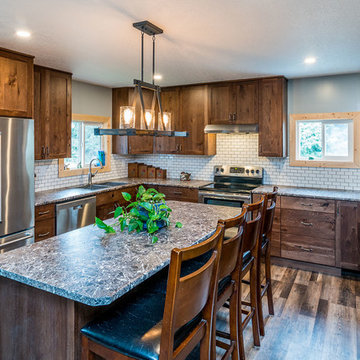
This rustic hickory kitchen allows the beauty of the wood to be on full display! The spacious design is equipped with plenty of convenient drawer storage and has an island for additional seating.

Один из реализованных нами проектов – кухня Häcker Bristol. Рамочные фасады произведены из массива ясеня и сверху покрыты матовым лаком цвета бархатный синий. Верхний ряд шкафов визуально облегчен за счет стеклянных вставок. Столешница изготовлена из ламината в контрастном оттенке Саленто серо-бежевый. Чтобы избежать лишних акцентов, мойку и смеситель подобрали в тон рабочей поверхности. Вся бытовая техника, за исключением духового шкафа, встроена в шкафы с глухими фасадами. Для удобства пользования рабочей поверхностью в нижние панели навесные шкафов встроены LED-светильники. Данная модель спроектирована для помещения, объединившего в себе несколько функциональных зон: столовую, гостиную и кухню. Дизайнер проекта – Ольга Тищенко.
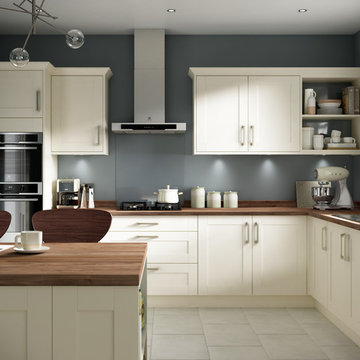
A truly versatile design, Kendal Cream can take your kitchen from cottage to contemporary through your choice of accessories. The beautiful tones of our Romantic Walnut worktop offer the perfect complement to the warmth of the kitchen's subtle cream colouring.
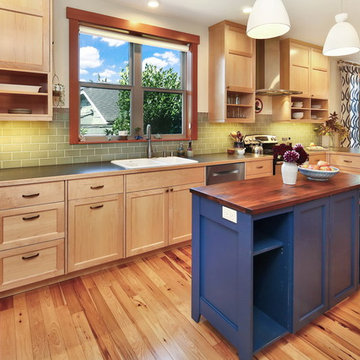
The owners of this home came to us with a plan to build a new high-performance home that physically and aesthetically fit on an infill lot in an old well-established neighborhood in Bellingham. The Craftsman exterior detailing, Scandinavian exterior color palette, and timber details help it blend into the older neighborhood. At the same time the clean modern interior allowed their artistic details and displayed artwork take center stage.
We started working with the owners and the design team in the later stages of design, sharing our expertise with high-performance building strategies, custom timber details, and construction cost planning. Our team then seamlessly rolled into the construction phase of the project, working with the owners and Michelle, the interior designer until the home was complete.
The owners can hardly believe the way it all came together to create a bright, comfortable, and friendly space that highlights their applied details and favorite pieces of art.
Photography by Radley Muller Photography
Design by Deborah Todd Building Design Services
Interior Design by Spiral Studios
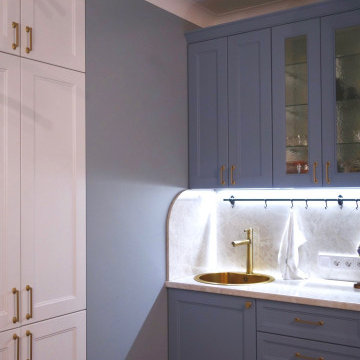
Основной задачей от заказчицы - реализовать классический интерьер в однокомнатной квартире, где должны быть зона для отдыха и сна, место для работы с рукоделием и для чтения книг, большие гардеробные и уложиться в бюджет.
3.126 Billeder af køkken med låger med profilerede kanter og laminatbordplade
2
