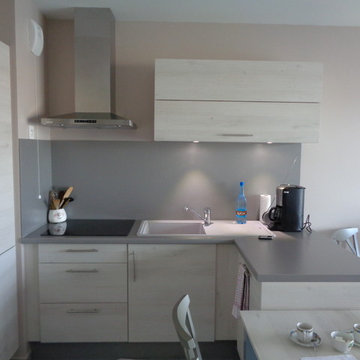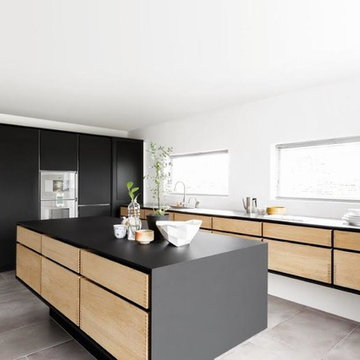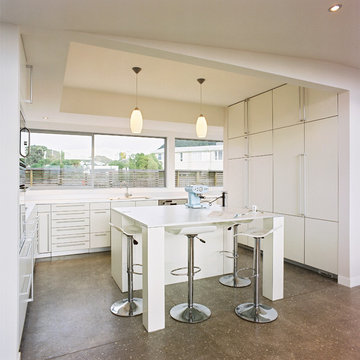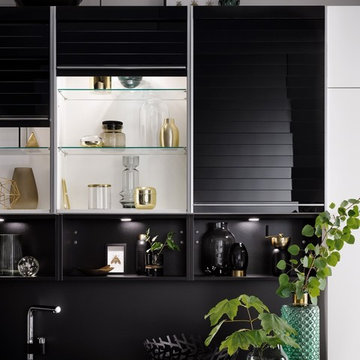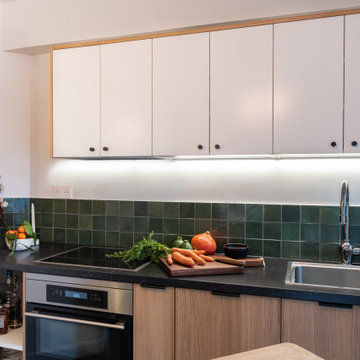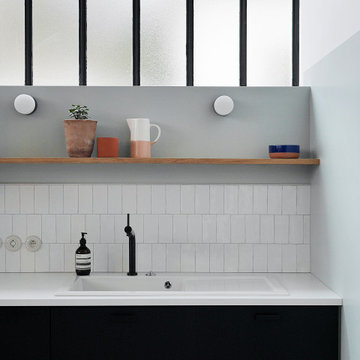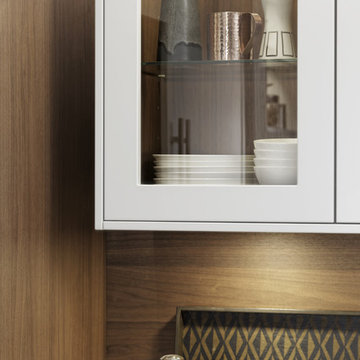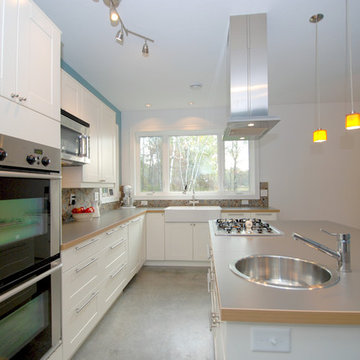832 Billeder af køkken med laminatbordplade og betongulv
Sorteret efter:
Budget
Sorter efter:Populær i dag
41 - 60 af 832 billeder
Item 1 ud af 3
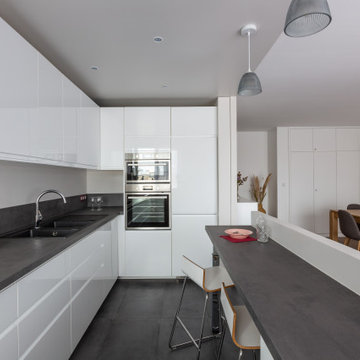
Rénovation complète d'un appartement 3 pièces de 80m² dans Paris.
Un grand bloc cube de couleur beige (murs et plafond) regroupe la cuisine, et les placards de l'entrée.
La cuisine blanc laquée s'harmonise très bien avec le sol et le plan de travail de teinte gris noir. Cette cuisine offre de nombreux rangements.
Une ambiance Bohème chic contemporain prend forme dans cette pièce et tout l'appartement.
L'agence a une mission clés en main: rénovation complète du bien par l'agencement, les travaux, mais également par tout l'agencement mobilier décoration.
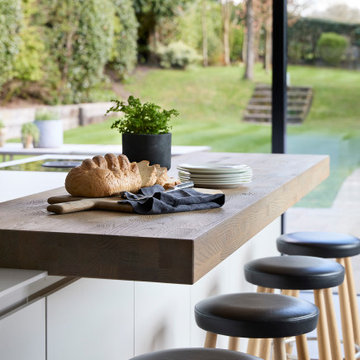
This modern timber-clad extension frames a monochrome kitchen living space designed for a busy household.
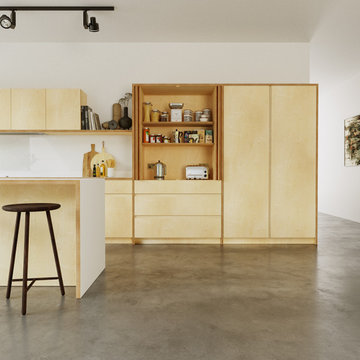
Using our Standard range of cabinets, we can create a minimal and modern feel to your kitchen space.
Shown here is the clear lacquered Birch Plywood. We also offer various soft touch laminates and real wood veneers.
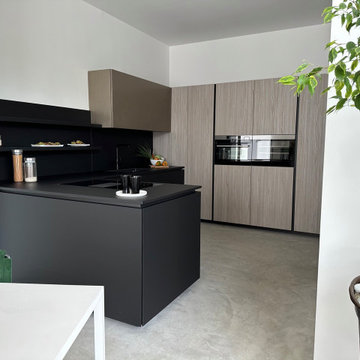
Composizione atelier 5_A una combinazione di materiali tecnici dal sapore industrial ma sempre elegante con armadio angolo in laminato larice, pensile max elettrico laccato metallo champagne mentre si è utilizzato la finitura Fenix nero per basi e piano
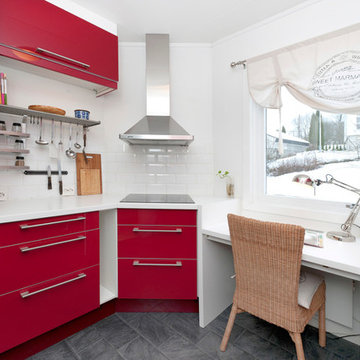
Foto: Margrethe Madsbakken
Kjøkkenet etter opprydning. Det som hang på veggene ble tatt ned, og jeg sparklet og flekkmalte.
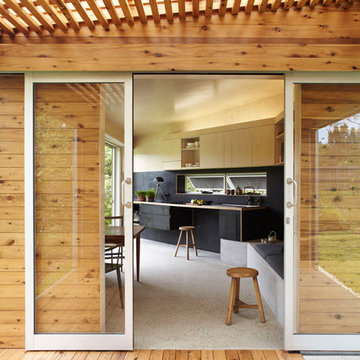
The semi-outdoor deck is the main breakout space and designed for the occupant to circulate across on a daily basis, it heightens one’s awareness of the changing environmental conditions.
Photography by Alicia Taylor
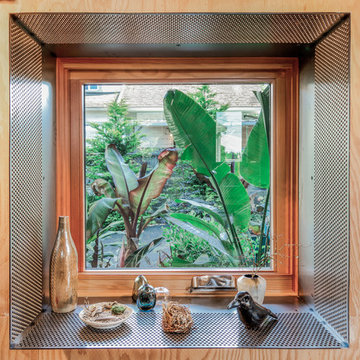
Conceived more similar to a loft type space rather than a traditional single family home, the homeowner was seeking to challenge a normal arrangement of rooms in favor of spaces that are dynamic in all 3 dimensions, interact with the yard, and capture the movement of light and air.
As an artist that explores the beauty of natural objects and scenes, she tasked us with creating a building that was not precious - one that explores the essence of its raw building materials and is not afraid of expressing them as finished.
We designed opportunities for kinetic fixtures, many built by the homeowner, to allow flexibility and movement.
The result is a building that compliments the casual artistic lifestyle of the occupant as part home, part work space, part gallery. The spaces are interactive, contemplative, and fun.
More details to come.
credits:
design: Matthew O. Daby - m.o.daby design
construction: Cellar Ridge Construction
structural engineer: Darla Wall - Willamette Building Solutions
photography: Erin Riddle - KLIK Concepts
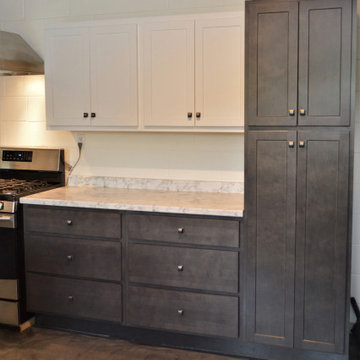
Cabinet Brand: BaileyTown USA
Wood Species: Maple
Cabinet Finish: White (upper cabinets) & Slate (base cabinets)
Door Style: Chesapeake
Counter top: Laminate, Caspian edge detail, Coved back splash, Marmo Bianco Soft Silk color
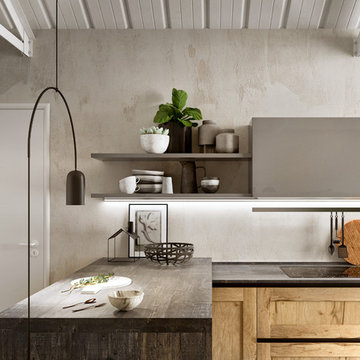
Gicinque Cucine Australia exclusively provide design, delivery and install of custom Italian-made kitchens. Our vast range of designs provide solutions for all tastes, colour schemes and spaces

This is unique concept of Kitchen & living room. This Kitchen have light blue cabinet ,sink ,food table & chairs , dummy plant, TV, small tv unit. wooden flooring , white wall ,brick design wall in the kitchen.This is space-saving idea of kitchen-living room with more amenities.
832 Billeder af køkken med laminatbordplade og betongulv
3
