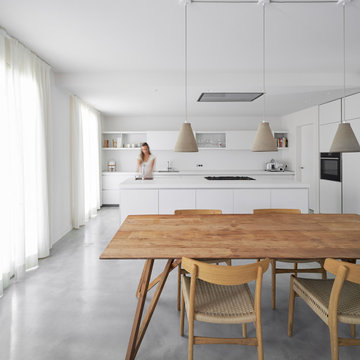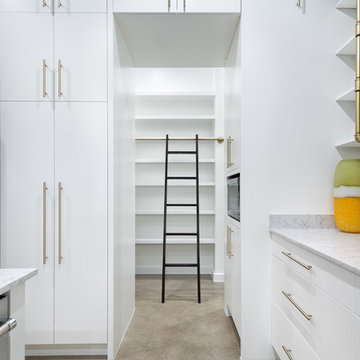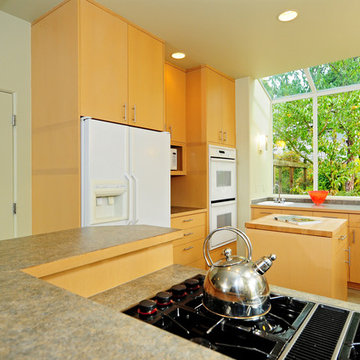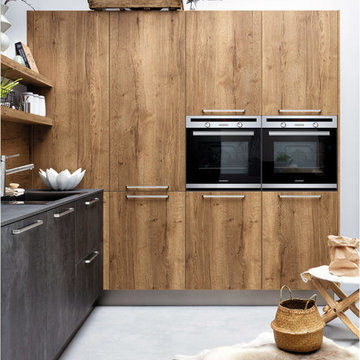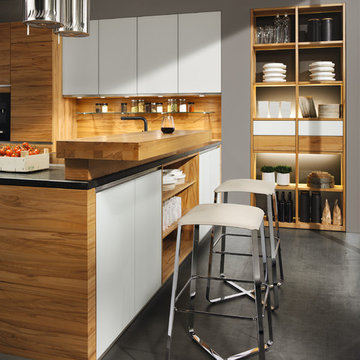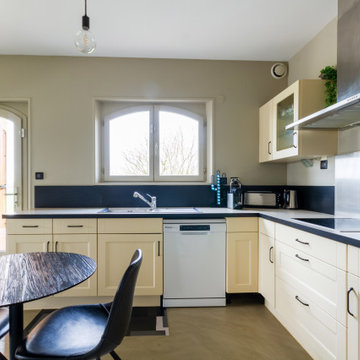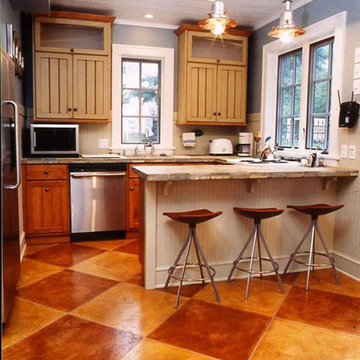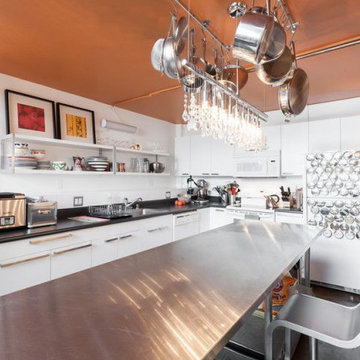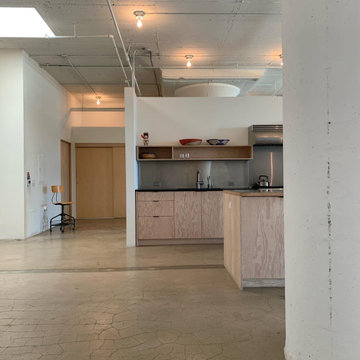832 Billeder af køkken med laminatbordplade og betongulv
Sorteret efter:
Budget
Sorter efter:Populær i dag
121 - 140 af 832 billeder
Item 1 ud af 3
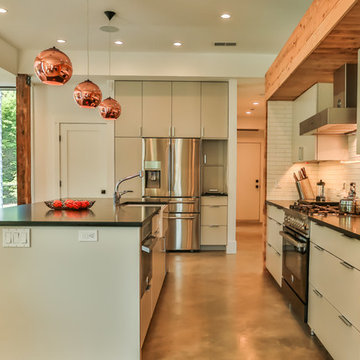
Dania Bagia Photography
In 2014, when new owners purchased one of the grand, 19th-century "summer cottages" that grace historic North Broadway in Saratoga Springs, Old Saratoga Restorations was already intimately acquainted with it.
Year after year, the previous owner had hired OSR to work on one carefully planned restoration project after another. What had not been dealt with in the previous restoration projects was the Eliza Doolittle of a garage tucked behind the stately home.
Under its dingy aluminum siding and electric bay door was a proper Victorian carriage house. The new family saw both the charm and potential of the building and asked OSR to turn the building into a single family home.
The project was granted an Adaptive Reuse Award in 2015 by the Saratoga Springs Historic Preservation Foundation for the project. Upon accepting the award, the owner said, “the house is similar to a geode, historic on the outside, but shiny and new on the inside.”
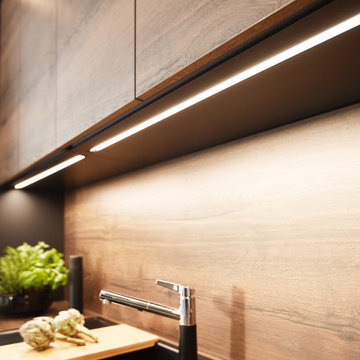
Matte Grey Fenix Laminate combined with a warm oak Evoke horizontal grain make this kitchen welcome even in a darker urban setting
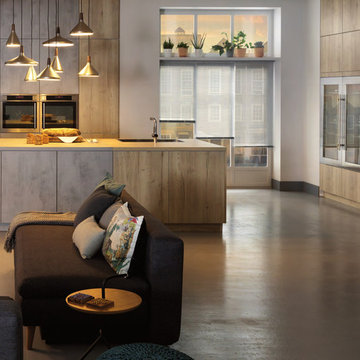
Harvey light wood and concrete units with kitchen island. Open plan concrete cabinets matched with living room furniture.
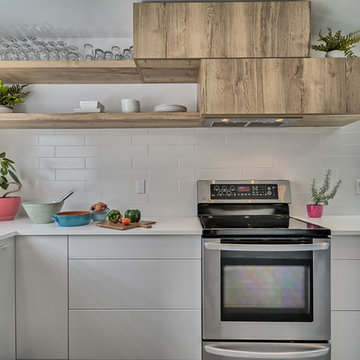
Réalisation : Isacréa •
Designer : Véronique Cimon •
Cuisine : Miralis •
Installation : Guillaume Bussière Entrepreneur - Ébéniste •
Photo : France Larose - CASA MÉDIA - Production • photos et vidéos
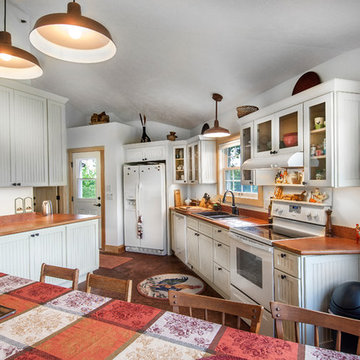
Architect: Michelle Penn, AIA This barn home is modeled after an existing Nebraska barn in Lancaster County. Notice the stained concrete floors. Heating is by passive solar design, supplemented by a geothermal radiant floor system in the concrete floors.
Photo Credits: Jackson Studios
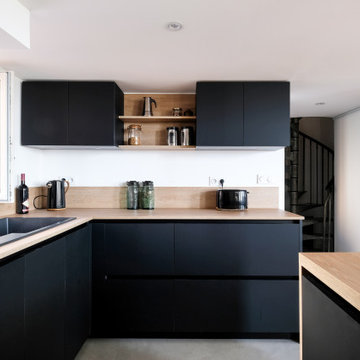
La cuisine a été intégralement rénovée dans un esprit industriel. Elle se compose de nombreux rangements, d'un plan de travail en bois et d'un sol en béton ciré.
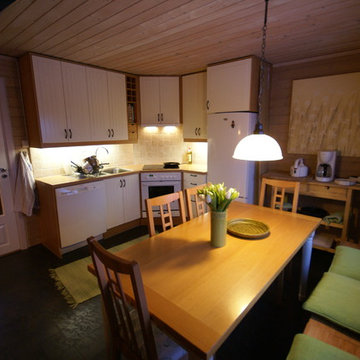
Vi satte inn en dør med vindu, for å få lysinnslipp fra flere kanter, og mere lys i vindfanget. Kjøkkenet er fra Ikea. Plassen er ikke stor, løsningen ble effektiv. Utfordringen var nok benkeplass, men med et tranchebord og spisebord, har det vist seg å fungere bra.
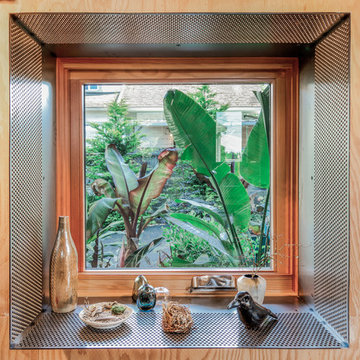
Conceived more similar to a loft type space rather than a traditional single family home, the homeowner was seeking to challenge a normal arrangement of rooms in favor of spaces that are dynamic in all 3 dimensions, interact with the yard, and capture the movement of light and air.
As an artist that explores the beauty of natural objects and scenes, she tasked us with creating a building that was not precious - one that explores the essence of its raw building materials and is not afraid of expressing them as finished.
We designed opportunities for kinetic fixtures, many built by the homeowner, to allow flexibility and movement.
The result is a building that compliments the casual artistic lifestyle of the occupant as part home, part work space, part gallery. The spaces are interactive, contemplative, and fun.
More details to come.
credits:
design: Matthew O. Daby - m.o.daby design
construction: Cellar Ridge Construction
structural engineer: Darla Wall - Willamette Building Solutions
photography: Erin Riddle - KLIK Concepts
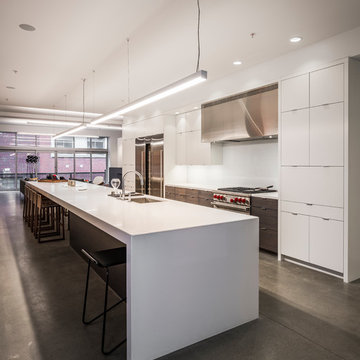
Contemporary, full-overlay white cabinets with stained Zebrawood accents throughout the kitchen.
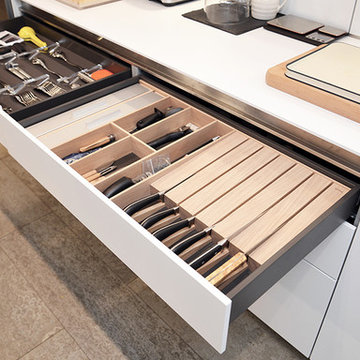
We began work on the project before interior spaces had been defined, which meant the kitchen area could be tailored to fit the desired elements. However, structural pillars, which intersected the kitchen space, had to be incorporated in the design.

Using our Standard range of cabinets, we can create a minimal and modern feel to your kitchen space.
Shown here is the clear lacquered Birch Plywood. We also offer various soft touch laminates and real wood veneers.
832 Billeder af køkken med laminatbordplade og betongulv
7
