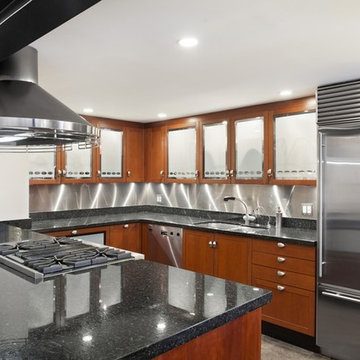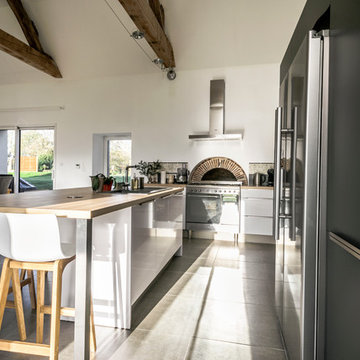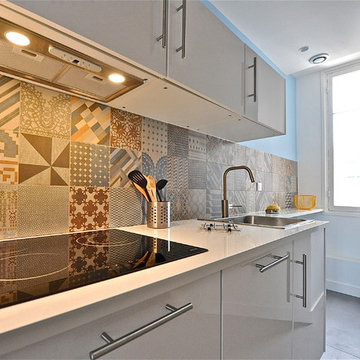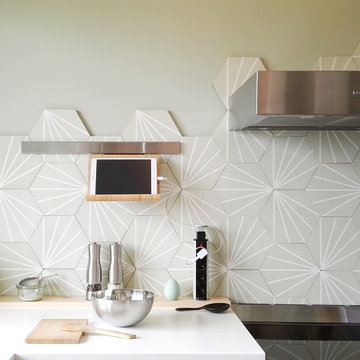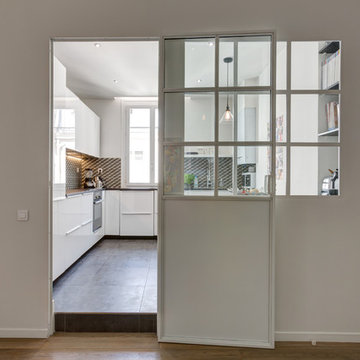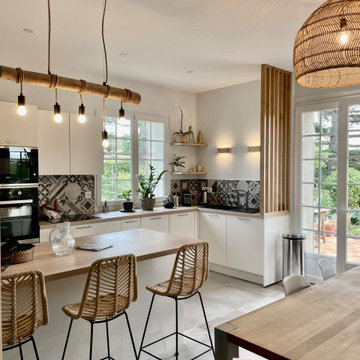569 Billeder af køkken med laminatbordplade og stænkplade med betonfliser
Sorteret efter:
Budget
Sorter efter:Populær i dag
41 - 60 af 569 billeder
Item 1 ud af 3
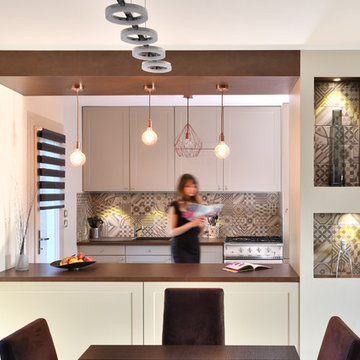
Rénovation, aménagement et décoration d'une cuisine par Tiffany Fayolle, architecte d'intérieur et décorateur à Lyon.
Cette cuisine a été rénovée avec une finition stratifié pour en faciliter le nettoyage quotidien.Les références sont gris souris et cuir brun du fournisseur EGGER. Le piano de cuisson traditionnel est une belle pièce de chez Lacanche.
Photographe : Thierry Allard
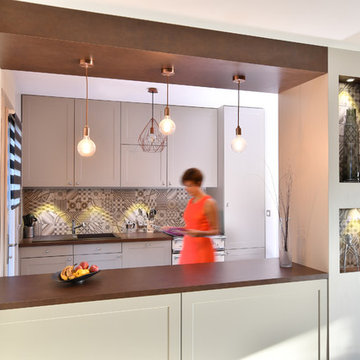
Aménagement d'une cuisine par Tiffany Fayolle, architecte d'intérieur à Lyon.
This kitchen has been completely renovated. The carrying pillar was dressed in niches and light, and the elements completely changed.
The finishes of the elements and the structure are the gray mouse laminate from EGGER and the brown leather laminate from Egger.
The cooking piano chosen for this traditional cuisine is a Lacanche model with an enamelled enamel.
Photographe : Thierry Allard
Questa cucina è stata completamente rinnovata. Il pilastro portante era vestito di nicchie e di luce, e gli elementi sono completamente cambiati.
Le finiture degli elementi e della struttura sono il laminato grigio del mouse di EGGER e il laminato in pelle marrone di Egger.
Il piano di cottura scelto per questa cucina tradizionale è un modello Lacanche con smalto smaltato.
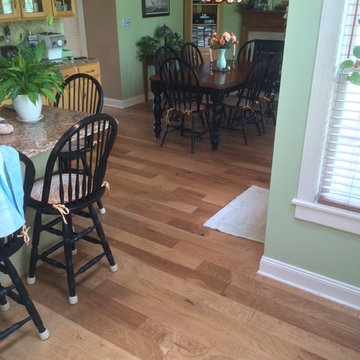
This project was a glue down pre-finished engineered hand scrape hickory hardwood from Shaw Floors. This was installed in the kitchen, kitchen nook/dining area, hallway and entry flyer of the Freehold residence.
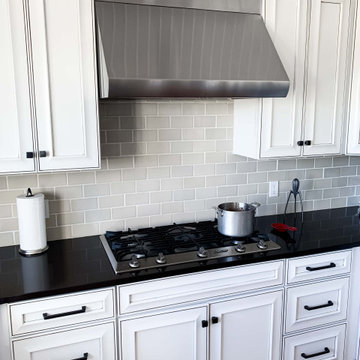
This professional-grade range hood is one of our most popular professional range hoods.
The PLJW 108 features a modern, minimalistic design. It is available with 4 speeds, which makes it a flexible option for your kitchen. Whether you are frying food, conversing with your family while your hood is running, or anything in between, this wall range hood has a setting for you. Simple and easy to use 4 button controls set the fan speed and lights and are tucked away out of sight.
It runs at a max speed of 1000 CFM, perfect for the most intense cooks! Its heavy duty stainless steel baffle filters will filter contaminants out of your kitchen with ease.
Bright LED lights will streamline your cooking process.
This wall range hood was made from 1.0mm Brushed Stainless Steel for strength and durability. This Professional Range Hood is not only easy to use but easy to install and will perform at top quality for years to come.
Specifications;
♦ 4 Speed, 1000 Max. CFM Blower
♦ SuperQuiet - 400 cfm (1.4 Sones)
♦ Low Speed - 600 cfm (3.5 Sones)
♦ Medium Speed - 800 cfm (5.6 Sones)
♦ High Speed - 1000 cfm (7.0 Sones)
♦ Hood height: 18 inches
♦ Hood depth: 24 inches
♦ Power: 110 v / 60 Hz
♦ Duct size: 8"
Available sizes: 30", 36", 42", 48"
For more information, check out the product pages here:
https://www.prolinerangehoods.com/catalogsearch/result/?q=pljw%20108
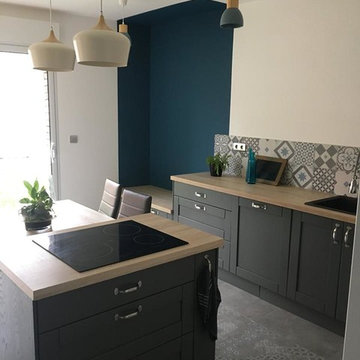
L'Effet Déco
Un bleu qui remonte jusqu'au plafond et sur le côté pour donner une vraie impression d'un espace à part et coconing.
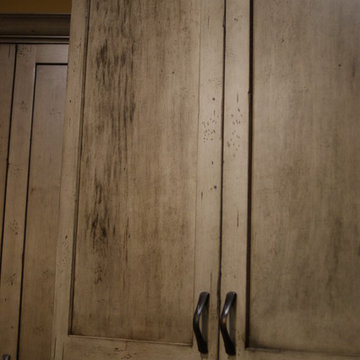
Schuler cabinets in the Sugar Creek door style with Appalossa finish. 3cm Brown Persia (Sensa) granite for the counter tops. Cabinet design and photo by Daniel Clardy AKBD
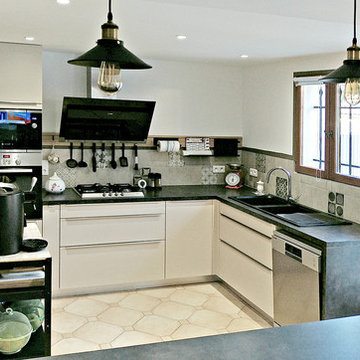
ne nouvelle rénovation totale réussie pour cette cuisine provençale qui a retrouvé du style et un esprit contemporain.
La cuisine existante était, comme souvent en Provence, constituée d’un plan de travail carrelé sur une structure en béton cellulaire, fermée par des portes massives et moulurées. Niches obsolètes, cintres inutiles et un manque total d’ergonomie ont poussé nos clients à revoir totalement la pièce.
Tout d’abord nous avons ouvert complètement la pièce en supprimant le passe-plat et toutes les structures en béton. Ensuite nous avons crée une séparation déco avec la niche ajourée permettant une transition visuellement plus douce entre l’entrée et la cuisine.
Les accessoires métal et bois sont un vrai atout pour cette cuisine, ils apportent une touche utile et déco à l’ensemble. Les décors et niches sur mesure en bois clair réchauffent l’ensemble mat beige très chic. Les grands casseroliers sont surlignés par des poignées profilées en inox brossé très élégantes et les carreaux de ciments de la crédence apportent un mélange de style très réussi.
Bien plus qu’un vendeur de mobilier, nous prenons en charge la totalité de votre projet, dans ce reportage nous avons réalisé la dépose de la cuisine, les démolitions, les reprises de plomberie et d’électricité, les peintures, la pose de la faïence murale et bien entendu de la cuisine…
N’hésitez pas à nous appeler pour prendre rendez-vous pour une étude personnalisée gratuite.
On vous laisse apprécier la suite avec les photos qui parlent d’elles-mêmes : la cuisine avant travaux, pendant le chantier, les 3D de la conception et bien sûr la cuisine terminée.
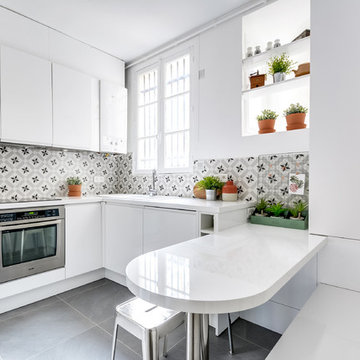
La cliente souhaitait une cuisine très fonctionnelle avec beaucoup de rangements ainsi qu'un espace repas pour 4/5 personnes ! Le plan en U s'est donc imposé ici pour exploiter tout l'espace. Des rangements astucieux ont été réalisés sur-mesure, comme le coffre à roulettes situé sous la banquette, ou encore le coffrage du compteur gaz qui bénéficie d'étagères très pratiques.
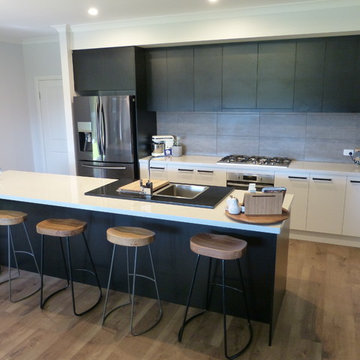
This beautiful contemporary kitchen is definitely the heart of the home. With a stunning mixture of bright white and dark black cabinets this kitchen has the perfect amount of wow. Black handles stand out beautifully on the white cabinets, making sure everything ties in together. A unique feature of having the 20mm thick stone on top of the laminate benchtop around the sink, again, making a contrast of the black and white.
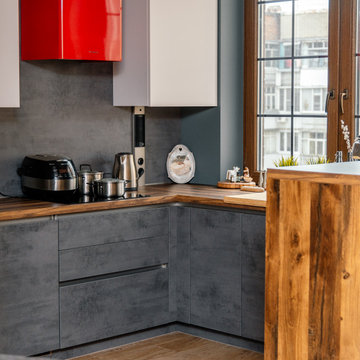
Несмотря на небольшую площадь кухни, в ней есть все необходимое благодаря широкому выбору конструктивных решений фабрики nobilia и Вашей фантазии!
⠀
‼Оригинальная кухня с бетонными фасадами и барной стойкой с фактурой дерева – именно такой стала кухня мечты для хозяев квартиры в Ростове-на-Дону.
⠀
Проект получился шикарным, снабженным яркими деталями, например, красной вытяжкой и кирпичной стеной в контрасте с темной стеновой панелью.
⠀
Сочетание моделей Riva + Touch.
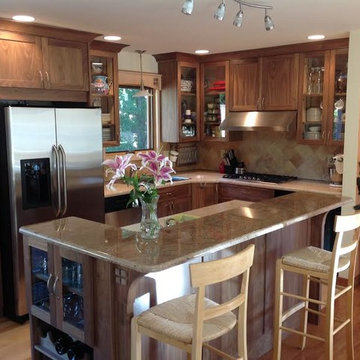
Note the glass & wine storage on the end.
The bar legs are solid walnut with maple "buttons".
The bar top is real granite while the main countertops are Formica laminate. The FX180 Formica granite looked so real that the granite bar top installer asked me what type of granite they were! This ain't your Grandma's Formica. :)
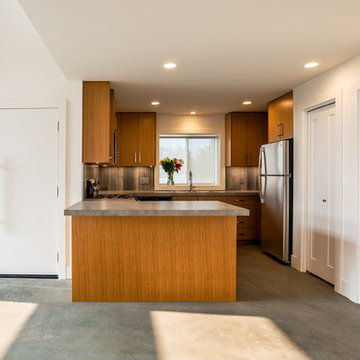
Modern, beautiful and built for function. Flat slab rift cut white oak cabinets are warm against white walls and concrete flooring.
Photos by Brice Ferre
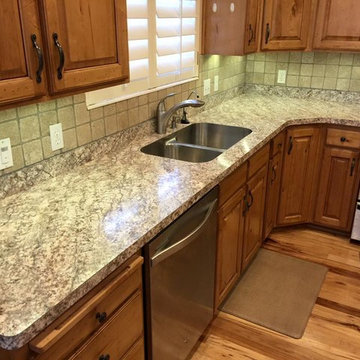
We updated this kitchen by simply replacing the counter top and new drop-in sink.
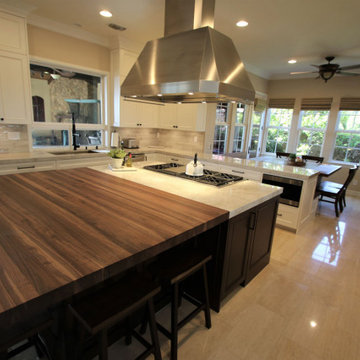
Design Build Modern Kitchen Remodel with Custom Cabinets in the city of Yorba Linda Orange County
569 Billeder af køkken med laminatbordplade og stænkplade med betonfliser
3
